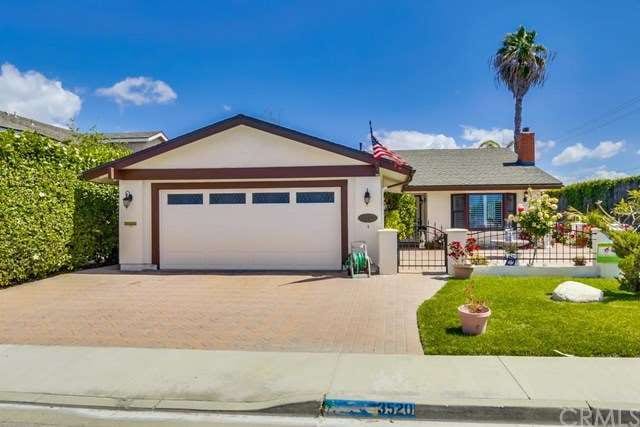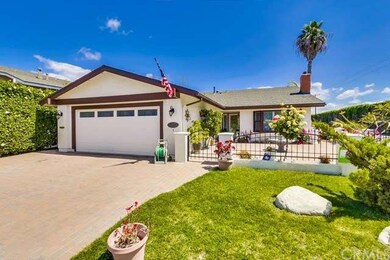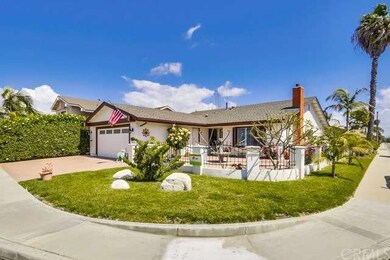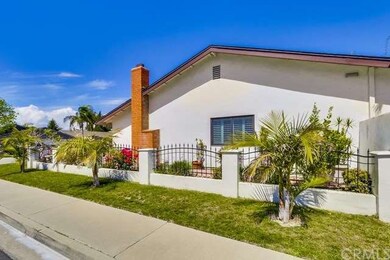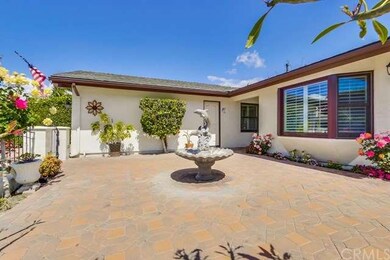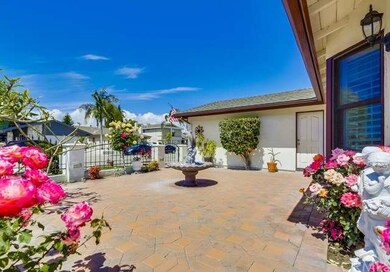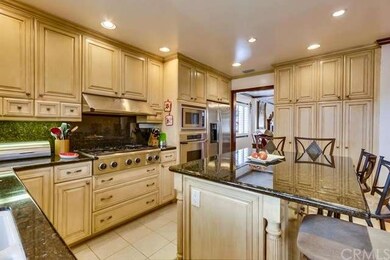
3520 Dahlia Cir Seal Beach, CA 90740
Highlights
- Primary Bedroom Suite
- Updated Kitchen
- Wood Flooring
- Francis Hopkinson Elementary School Rated A
- Traditional Architecture
- Corner Lot
About This Home
As of May 2016(Contingency Removed 4.8.16) LOCATION, LOCATION....BEST VALUED HOME SITUATED IN THE HEART OF COLLEGE PARK EAST COMMUNITY; SEAL BCH. CA. This Elegant One level Home Offers;Spacious Open Floorplan; View from Gourmet Kitchen into Family, Formal Dining and Living Room! Exquisite Granite Counters, Custom Kitchen Cabinetry includes Granite Counter Island, Stainless Steel Appliances, Hi-End Commercial Stove, Filtered Hot & Cold Water, Built-In Entertainment Ctr, Custom Sound System, Real Solid Maple Wood Flooring throughout, Recessed lighting, & Plantation Shutters. Garden-View Master Suite has sliding door accessing Private backyard, Separate Etched Glass Shower, HUGE Bedroom Size Walk-In Closet (was 4th Bedroom and converted into Walk-In Closet, prior to existing owners. We can offer solutions for re-converting back to 4th bedrm). Indoor Laundry Room w/exit door to side of house, Fantastic Backyard w/Pavers and Covered Patio, Recently added Height extension to rear block wall...all making this an Entertainer's Home! This meticulous home has Tankless Water Heater, Exterior Smooth Stucco, Corner lot position boasting more parking options, and Privacy! High Rated Los Alamitos U.S.D, Near 405,605,22 fwys, Shopping, Restaurants, etc.
Last Agent to Sell the Property
Reliable Real Estate Company License #01180910 Listed on: 04/28/2016
Home Details
Home Type
- Single Family
Est. Annual Taxes
- $9,873
Year Built
- Built in 1969 | Remodeled
Lot Details
- 6,000 Sq Ft Lot
- Lot Dimensions are 60x100
- Wrought Iron Fence
- Block Wall Fence
- Corner Lot
- Private Yard
- Back Yard
Parking
- 2 Car Garage
- On-Street Parking
Home Design
- Traditional Architecture
- Turnkey
- Slab Foundation
- Frame Construction
- Composition Roof
Interior Spaces
- 1,914 Sq Ft Home
- 1-Story Property
- Wired For Sound
- Built-In Features
- Crown Molding
- High Ceiling
- Recessed Lighting
- Plantation Shutters
- Family Room Off Kitchen
- Living Room with Fireplace
- Dining Room
- Utility Room
- 220 Volts In Laundry
- Fire and Smoke Detector
Kitchen
- Updated Kitchen
- Open to Family Room
- Eat-In Kitchen
- Breakfast Bar
- Gas Oven
- Six Burner Stove
- Gas Cooktop
- Dishwasher
- Kitchen Island
- Granite Countertops
- Instant Hot Water
Flooring
- Wood
- Carpet
Bedrooms and Bathrooms
- 4 Bedrooms
- Primary Bedroom Suite
- Walk-In Closet
- 2 Full Bathrooms
Outdoor Features
- Covered Patio or Porch
Utilities
- Cooling System Powered By Gas
- Central Heating and Cooling System
- Heating System Uses Natural Gas
- 220 Volts in Garage
- 220 Volts in Kitchen
- Tankless Water Heater
- Water Purifier
- Shared Septic
Community Details
- No Home Owners Association
Listing and Financial Details
- Legal Lot and Block 73 / 6176
- Assessor Parcel Number 21721325
Ownership History
Purchase Details
Home Financials for this Owner
Home Financials are based on the most recent Mortgage that was taken out on this home.Purchase Details
Home Financials for this Owner
Home Financials are based on the most recent Mortgage that was taken out on this home.Purchase Details
Home Financials for this Owner
Home Financials are based on the most recent Mortgage that was taken out on this home.Purchase Details
Home Financials for this Owner
Home Financials are based on the most recent Mortgage that was taken out on this home.Purchase Details
Home Financials for this Owner
Home Financials are based on the most recent Mortgage that was taken out on this home.Similar Home in the area
Home Values in the Area
Average Home Value in this Area
Purchase History
| Date | Type | Sale Price | Title Company |
|---|---|---|---|
| Grant Deed | $730,000 | Lawyers Title | |
| Grant Deed | $550,000 | Lawyers Title | |
| Grant Deed | $775,000 | Southland Title | |
| Grant Deed | $675,000 | Southland Title Corporation | |
| Grant Deed | $438,000 | Lawyers Title Company |
Mortgage History
| Date | Status | Loan Amount | Loan Type |
|---|---|---|---|
| Open | $100,000 | Credit Line Revolving | |
| Open | $584,000 | New Conventional | |
| Previous Owner | $395,000 | New Conventional | |
| Previous Owner | $77,500 | Unknown | |
| Previous Owner | $620,000 | Fannie Mae Freddie Mac | |
| Previous Owner | $60,000 | Unknown | |
| Previous Owner | $250,000 | Unknown | |
| Previous Owner | $40,000 | Unknown | |
| Previous Owner | $540,000 | Purchase Money Mortgage | |
| Previous Owner | $71,500 | Credit Line Revolving | |
| Previous Owner | $322,700 | No Value Available |
Property History
| Date | Event | Price | Change | Sq Ft Price |
|---|---|---|---|---|
| 05/12/2016 05/12/16 | Sold | $755,000 | -2.5% | $394 / Sq Ft |
| 04/15/2016 04/15/16 | Pending | -- | -- | -- |
| 04/08/2016 04/08/16 | Price Changed | $774,000 | -0.1% | $404 / Sq Ft |
| 03/29/2016 03/29/16 | For Sale | $774,900 | +40.9% | $405 / Sq Ft |
| 01/02/2013 01/02/13 | Sold | $550,000 | +5.8% | $287 / Sq Ft |
| 11/01/2012 11/01/12 | Pending | -- | -- | -- |
| 08/23/2012 08/23/12 | For Sale | $520,000 | -5.5% | $272 / Sq Ft |
| 08/20/2012 08/20/12 | Off Market | $550,000 | -- | -- |
| 08/15/2012 08/15/12 | Price Changed | $520,000 | -1.9% | $272 / Sq Ft |
| 08/12/2012 08/12/12 | For Sale | $530,000 | -- | $277 / Sq Ft |
Tax History Compared to Growth
Tax History
| Year | Tax Paid | Tax Assessment Tax Assessment Total Assessment is a certain percentage of the fair market value that is determined by local assessors to be the total taxable value of land and additions on the property. | Land | Improvement |
|---|---|---|---|---|
| 2025 | $9,873 | $864,169 | $625,196 | $238,973 |
| 2024 | $9,873 | $847,225 | $612,937 | $234,288 |
| 2023 | $9,648 | $830,613 | $600,918 | $229,695 |
| 2022 | $9,611 | $814,327 | $589,135 | $225,192 |
| 2021 | $9,402 | $798,360 | $577,583 | $220,777 |
| 2020 | $9,435 | $790,174 | $571,660 | $218,514 |
| 2019 | $9,090 | $774,681 | $560,451 | $214,230 |
| 2018 | $8,709 | $759,492 | $549,462 | $210,030 |
| 2017 | $8,540 | $744,600 | $538,688 | $205,912 |
| 2016 | $6,474 | $572,128 | $365,193 | $206,935 |
| 2015 | $6,407 | $563,535 | $359,708 | $203,827 |
| 2014 | $6,185 | $552,497 | $352,662 | $199,835 |
Agents Affiliated with this Home
-
Elvia Gonzalez

Seller's Agent in 2016
Elvia Gonzalez
Reliable Real Estate Company
(949) 445-2944
41 Total Sales
-
Tina Vo

Buyer's Agent in 2016
Tina Vo
HPT Realty
(714) 345-8415
25 Total Sales
-
Rod Melgoza

Seller's Agent in 2013
Rod Melgoza
CENTURY 21 REALTY MASTERS
(310) 894-2229
68 Total Sales
-
L
Buyer's Agent in 2013
Lola Fama
RE/MAX
Map
Source: California Regional Multiple Listing Service (CRMLS)
MLS Number: OC16064532
APN: 217-213-25
- 4341 Elder Ave
- 3550 Bluebell St
- 4565 Almond Ave
- 270 Old Ranch Rd
- 4601 Guava Ave
- 4640 Hazelnut Ave
- 4624 Ironwood Ave
- 12741 Bartlett St
- 5042 Olympic Dr
- 12441 Interior Cir
- 3432 Yellowtail Dr
- 5042 Cumberland Ave
- 12278 Bridgewater Way
- 12151 Reagan St
- 12111 Reagan St
- 5442 Park Ave
- 12181 Paseo Bonita
- 3322 Hillrose Dr
- 12584 Montecito Rd Unit 5
- 12592 Tunstall St
