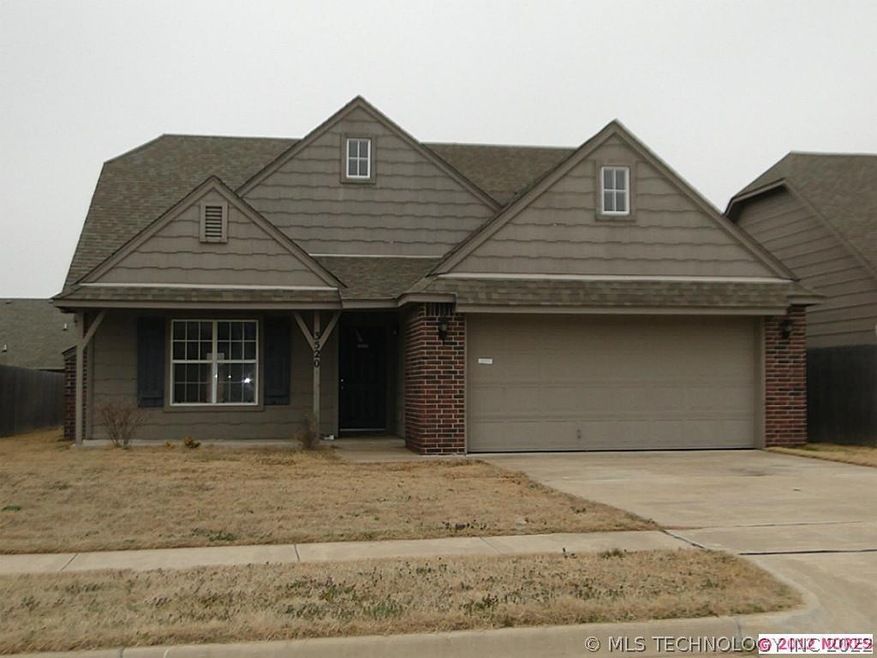
3520 E Aurora St Broken Arrow, OK 74014
Highlights
- Covered patio or porch
- 2 Car Attached Garage
- Zoned Heating and Cooling
- Oneta Ridge Middle School Rated A-
- Tile Flooring
- South Facing Home
About This Home
As of December 2018Cute four bedroom home, two living areas, needs some cosmetic love. This is a Fannie Mae HomePath property. This property is approved for HomePath Mortgage and HomePath Renovation Mortgage financing.
Last Agent to Sell the Property
Lisa Welch
Inactive Office License #135166
Home Details
Home Type
- Single Family
Est. Annual Taxes
- $1,824
Year Built
- Built in 2006
Lot Details
- South Facing Home
- Privacy Fence
HOA Fees
- $13 Monthly HOA Fees
Parking
- 2 Car Attached Garage
Home Design
- Brick Exterior Construction
- Slab Foundation
- Wood Frame Construction
- Fiberglass Roof
- Asphalt
Interior Spaces
- 1,682 Sq Ft Home
- 1-Story Property
- Gas Log Fireplace
- Vinyl Clad Windows
Kitchen
- Oven
- Stove
- Range
- Microwave
- Dishwasher
- Laminate Countertops
- Disposal
Flooring
- Carpet
- Tile
Bedrooms and Bathrooms
- 4 Bedrooms
- 2 Full Bathrooms
Outdoor Features
- Covered patio or porch
Schools
- Liberty Elementary School
- Centennial Middle School
- Broken Arrow/N. High School
Utilities
- Zoned Heating and Cooling
- Heating System Uses Gas
- Gas Water Heater
Community Details
- Turnberry Place Subdivision
Listing and Financial Details
- Home warranty included in the sale of the property
Ownership History
Purchase Details
Home Financials for this Owner
Home Financials are based on the most recent Mortgage that was taken out on this home.Purchase Details
Home Financials for this Owner
Home Financials are based on the most recent Mortgage that was taken out on this home.Purchase Details
Purchase Details
Home Financials for this Owner
Home Financials are based on the most recent Mortgage that was taken out on this home.Map
Similar Homes in Broken Arrow, OK
Home Values in the Area
Average Home Value in this Area
Purchase History
| Date | Type | Sale Price | Title Company |
|---|---|---|---|
| Warranty Deed | $159,500 | Apex Title & Closing Service | |
| Special Warranty Deed | $116,500 | Executives Title & Escrow Co | |
| Joint Tenancy Deed | $148,000 | None Available | |
| Warranty Deed | -- | None Available |
Mortgage History
| Date | Status | Loan Amount | Loan Type |
|---|---|---|---|
| Open | $86,500 | Adjustable Rate Mortgage/ARM | |
| Previous Owner | $10,000,000 | Purchase Money Mortgage |
Property History
| Date | Event | Price | Change | Sq Ft Price |
|---|---|---|---|---|
| 12/21/2018 12/21/18 | Sold | $159,500 | -0.3% | $95 / Sq Ft |
| 09/10/2018 09/10/18 | Pending | -- | -- | -- |
| 09/10/2018 09/10/18 | For Sale | $160,000 | +37.3% | $95 / Sq Ft |
| 06/25/2012 06/25/12 | Sold | $116,500 | -6.0% | $69 / Sq Ft |
| 03/30/2012 03/30/12 | Pending | -- | -- | -- |
| 03/30/2012 03/30/12 | For Sale | $123,900 | -- | $74 / Sq Ft |
Tax History
| Year | Tax Paid | Tax Assessment Tax Assessment Total Assessment is a certain percentage of the fair market value that is determined by local assessors to be the total taxable value of land and additions on the property. | Land | Improvement |
|---|---|---|---|---|
| 2024 | $2,548 | $22,103 | $3,519 | $18,584 |
| 2023 | $2,427 | $21,051 | $3,429 | $17,622 |
| 2022 | $2,323 | $20,049 | $3,294 | $16,755 |
| 2021 | $2,211 | $19,094 | $3,024 | $16,070 |
| 2020 | $2,147 | $18,185 | $3,024 | $15,161 |
| 2019 | $2,116 | $17,817 | $3,024 | $14,793 |
| 2018 | $2,027 | $17,339 | $3,024 | $14,315 |
| 2017 | $2,053 | $17,396 | $3,024 | $14,372 |
| 2016 | $1,967 | $16,686 | $3,024 | $13,662 |
| 2015 | $1,942 | $16,633 | $3,024 | $13,609 |
| 2014 | $1,876 | $15,873 | $2,240 | $13,633 |
Source: MLS Technology
MLS Number: 1211100
APN: 730076308
- 3527 E Berkeley St
- 20617 E 45th St S
- 5123 N 34th St
- 20710 E 45th St S
- 13330 E 43rd St
- 4520 S 204th Ave E
- 20232 E 41st Place S
- 4677 S 209th East Ave
- 3609 E Trenton St
- 3605 E Trenton St
- 19924 E 44th Place S
- 3614 E Sandusky St
- 3933 S 199th Ave E
- 4312 N 33rd St
- 4676 S 211th Ave E
- 3934 S 199th Ave E
- 4078 S 213th Ave E
- 19722 E 41st St S
- 19906 E 45th St S
- 3621 E Rockport Place
