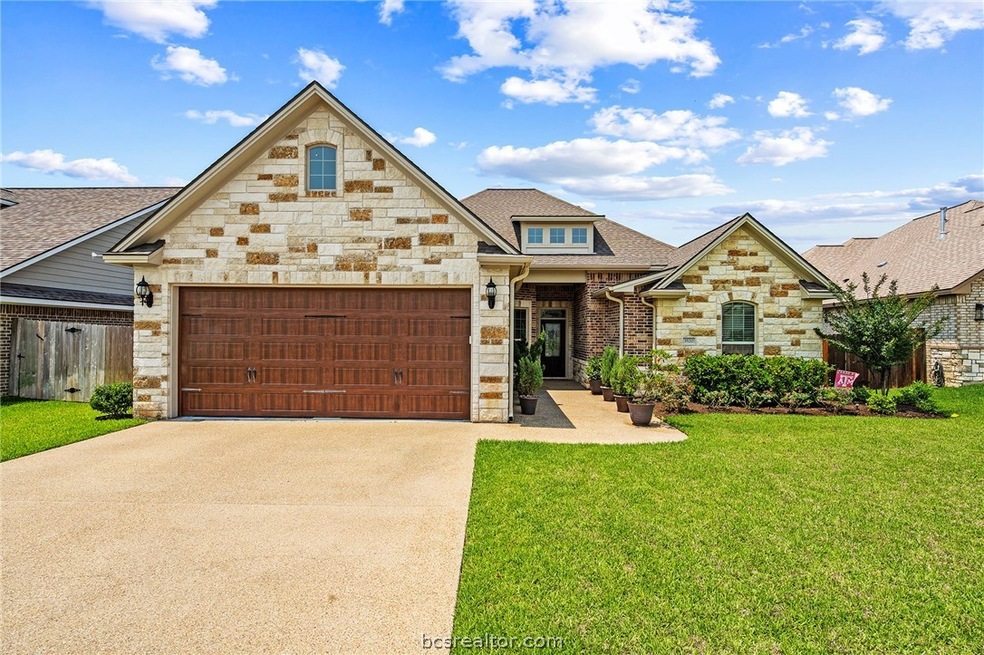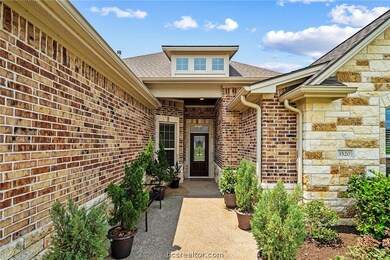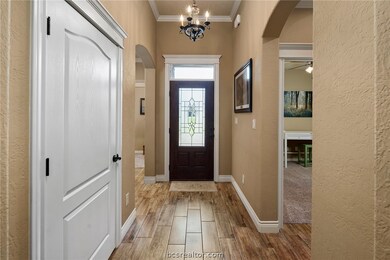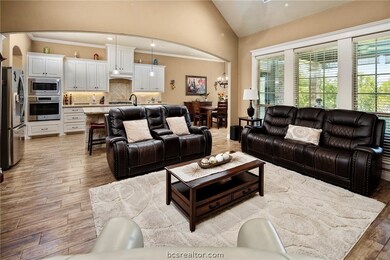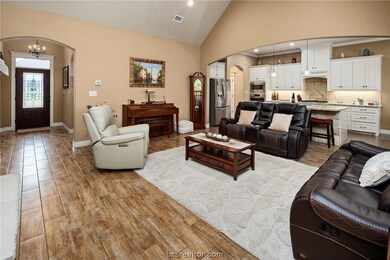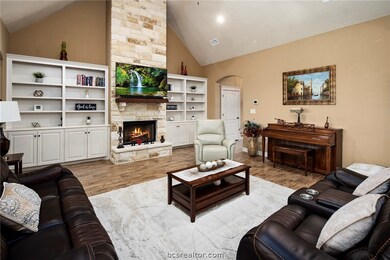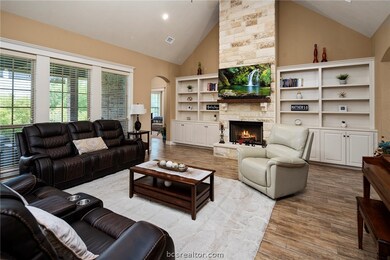
Highlights
- Traditional Architecture
- Granite Countertops
- 2 Car Attached Garage
- High Ceiling
- Covered patio or porch
- Building Patio
About This Home
As of May 2022Great location on Greenbrier Subdivision, less than 7 miles from TAMU, close to shopping, dining, entertainment, major highways. A convenient taste of urban and country living combined. This beautiful custom home has been loved, enjoyed, meticulously cared for and is now ready for new owners! From vaulted ceilings, a great open floorplan, crown molding and 6"trim throughout, amazing wall to wall custom bookshelves surrounding the stone fireplace in the main living area, this home has plenty of storage with high quality wood cabinets galore, an oversized garage (21'x22') with epoxy flooring and too many other great features to mention! Four bedrooms or three and a study or home office and three full bathrooms will comfortably accomodate a family of any size. Enjoy today's trendy outdoor gatherings in the cozy, beautifully landscaped, covered back patio, with quality cedar ceilings, pea gravel concrete flooring and more... Bring your Buyers to see!
Last Agent to Sell the Property
Fathom Realty License #0635260 Listed on: 05/20/2022

Home Details
Home Type
- Single Family
Est. Annual Taxes
- $8,668
Year Built
- Built in 2017
Lot Details
- 8,233 Sq Ft Lot
- Wood Fence
- Irregular Lot
- Sprinkler System
- Landscaped with Trees
HOA Fees
- $29 Monthly HOA Fees
Parking
- 2 Car Attached Garage
- Parking Available
- Garage Door Opener
Home Design
- Traditional Architecture
- Brick Exterior Construction
- Slab Foundation
- Shingle Roof
- Composition Roof
- Stone
Interior Spaces
- 2,262 Sq Ft Home
- 1-Story Property
- Dry Bar
- High Ceiling
- Ceiling Fan
- Gas Fireplace
- Window Treatments
- Attic Fan
- Fire and Smoke Detector
- Washer Hookup
Kitchen
- Built-In Electric Oven
- Plumbed For Gas In Kitchen
- Cooktop
- Microwave
- Kitchen Island
- Granite Countertops
- Disposal
Flooring
- Carpet
- Tile
Bedrooms and Bathrooms
- 4 Bedrooms
- 3 Full Bathrooms
Accessible Home Design
- Wheelchair Access
- Accessible Doors
Outdoor Features
- Covered patio or porch
Schools
- Henderson Elementary School
- Sam Rayburn Intermediate School
- Rudder High School
Utilities
- Central Heating and Cooling System
- Heating System Uses Gas
- Programmable Thermostat
- Thermostat
- Tankless Water Heater
- Gas Water Heater
- High Speed Internet
Listing and Financial Details
- Legal Lot and Block 6 / 17
- Assessor Parcel Number 396213
Community Details
Overview
- Association fees include common area maintenance, management
- Greenbrier Subdivision
- On-Site Maintenance
Additional Features
- Building Patio
- Resident Manager or Management On Site
Ownership History
Purchase Details
Home Financials for this Owner
Home Financials are based on the most recent Mortgage that was taken out on this home.Purchase Details
Home Financials for this Owner
Home Financials are based on the most recent Mortgage that was taken out on this home.Similar Homes in Bryan, TX
Home Values in the Area
Average Home Value in this Area
Purchase History
| Date | Type | Sale Price | Title Company |
|---|---|---|---|
| Vendors Lien | -- | Lawyers Title Co | |
| Warranty Deed | -- | Lawyers Title Co | |
| Vendors Lien | -- | Lawyers Title Co |
Mortgage History
| Date | Status | Loan Amount | Loan Type |
|---|---|---|---|
| Open | $216,000 | New Conventional | |
| Closed | $219,900 | New Conventional | |
| Previous Owner | $249,600 | Construction |
Property History
| Date | Event | Price | Change | Sq Ft Price |
|---|---|---|---|---|
| 06/06/2025 06/06/25 | For Sale | $449,900 | +5.9% | $202 / Sq Ft |
| 05/20/2022 05/20/22 | Sold | -- | -- | -- |
| 05/20/2022 05/20/22 | For Sale | $424,900 | +25.7% | $188 / Sq Ft |
| 06/29/2018 06/29/18 | Sold | -- | -- | -- |
| 05/30/2018 05/30/18 | Pending | -- | -- | -- |
| 09/26/2017 09/26/17 | For Sale | $337,900 | -- | $150 / Sq Ft |
Tax History Compared to Growth
Tax History
| Year | Tax Paid | Tax Assessment Tax Assessment Total Assessment is a certain percentage of the fair market value that is determined by local assessors to be the total taxable value of land and additions on the property. | Land | Improvement |
|---|---|---|---|---|
| 2023 | $8,668 | $437,121 | $71,500 | $365,621 |
| 2022 | $7,741 | $352,998 | $0 | $0 |
| 2021 | $7,562 | $320,907 | $65,000 | $255,907 |
| 2020 | $7,700 | $321,172 | $65,000 | $256,172 |
| 2019 | $7,625 | $310,600 | $59,500 | $251,100 |
| 2018 | $7,173 | $292,180 | $52,500 | $239,680 |
| 2017 | $1,033 | $41,896 | $41,896 | $0 |
| 2016 | $1,294 | $52,500 | $52,500 | $0 |
Agents Affiliated with this Home
-
Lorena Corleto De Velasquez
L
Seller's Agent in 2022
Lorena Corleto De Velasquez
Fathom Realty
(214) 606-3153
60 Total Sales
-
Brittany Caldwell

Buyer's Agent in 2022
Brittany Caldwell
Engel & Voelkers B/CS
(979) 703-1979
53 Total Sales
-
Laura Lea Smith

Seller's Agent in 2018
Laura Lea Smith
Coldwell Banker Apex, REALTORS
(979) 218-2315
215 Total Sales
-
Chad Hovde

Buyer's Agent in 2018
Chad Hovde
NON MEMBERS
(979) 383-2020
8,293 Total Sales
Map
Source: Bryan-College Station Regional Multiple Listing Service
MLS Number: 22006596
APN: 396213
- 3566 Leesburg Path
- 3526 Fairfax Green
- 3581 Chantilly Path
- 3576 Chantilly Path
- 3577 Chantilly Path
- 3509 Castine Ct
- 3545 Chantilly Path
- 3532 Chantilly Path
- 3316 Stoneleigh Ln
- 4675 River Garden Ct
- 4659 S Stonecrest Ct
- 4655 S Stonecrest Ct
- 3333 Stonington Way
- 3273 Rose Hill Ln
- 3204 Ashville Path
- 4663 River Rock Dr
- 5117 Miramont Cir
- 5111 Inverness Dr
- 3241 Rose Hill Ln
- 5108 Inverness Dr
