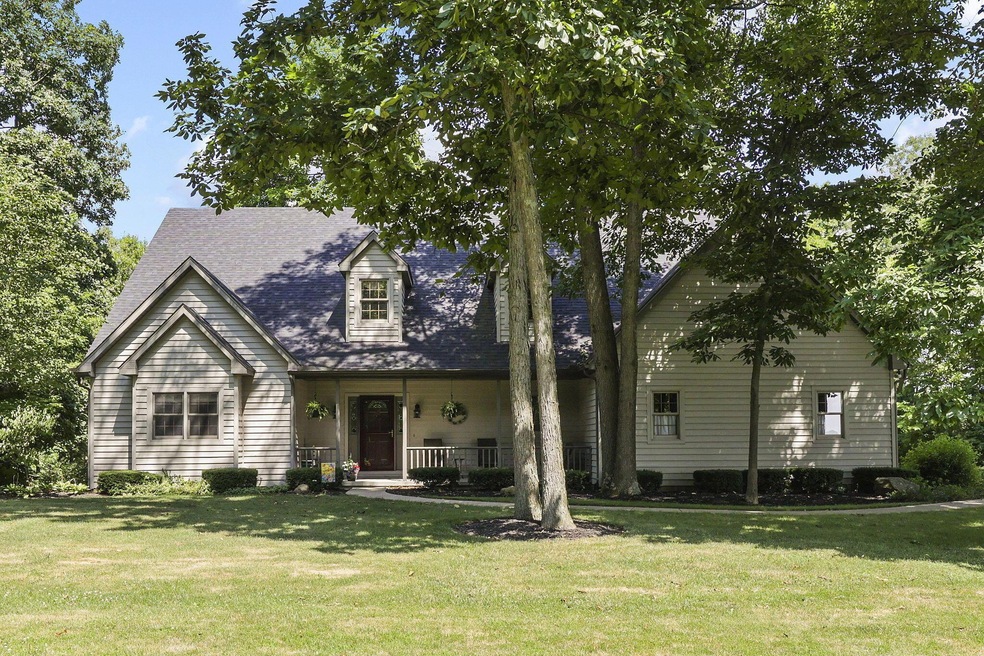
3520 Hatter Rd NW Lancaster, OH 43130
Highlights
- Water Views
- Wood Burning Stove
- Wooded Lot
- Deck
- Pond
- Main Floor Primary Bedroom
About This Home
As of August 2024Welcome to your dream home nestled in Bloom Carroll Schools. 1 owner, Impressive 2-story features 2,700 square feet of meticulously crafted living space ideal for comfort & style.
Greeted by a spacious primary bedroom conveniently located on the first floor, ensuring ease of access & privacy. The home includes a versatile total of 4 bedrooms and 3.5 baths, accommodating a range of needs. Adding to its charm is an enchanting 3-season room, perfect for enjoying the natural surroundings year-round.
This property offers a separate suite ideal for teenagers or as a MIL suite (4th bedroom -Full bath) Outdoor living & entertainment in this private oasis, - a serene retreat including 2 ponds! Detached building with plenty of room for 6 cars, catering to automotive enthusiasts. See A2A.
Home Details
Home Type
- Single Family
Est. Annual Taxes
- $6,199
Year Built
- Built in 1995
Lot Details
- 2.43 Acre Lot
- Sloped Lot
- Wooded Lot
Parking
- 7 Car Garage
- Side or Rear Entrance to Parking
Home Design
- Wood Siding
- Stone Exterior Construction
Interior Spaces
- 2,724 Sq Ft Home
- 2-Story Property
- Wood Burning Stove
- Wood Burning Fireplace
- Insulated Windows
- Family Room
- Sun or Florida Room
- Screened Porch
- Water Views
- Basement
Kitchen
- Microwave
- Dishwasher
Flooring
- Carpet
- Ceramic Tile
Bedrooms and Bathrooms
- 4 Bedrooms | 1 Primary Bedroom on Main
- In-Law or Guest Suite
Laundry
- Laundry on main level
- Electric Dryer Hookup
Outdoor Features
- Pond
- Balcony
- Deck
- Patio
- Shed
- Storage Shed
- Outbuilding
Utilities
- Forced Air Heating and Cooling System
- Heating System Uses Gas
- Private Water Source
- Well
- Electric Water Heater
- Private Sewer
Community Details
- Property is near a ravine
Listing and Financial Details
- Assessor Parcel Number 01-30097-000
Ownership History
Purchase Details
Home Financials for this Owner
Home Financials are based on the most recent Mortgage that was taken out on this home.Purchase Details
Similar Homes in Lancaster, OH
Home Values in the Area
Average Home Value in this Area
Purchase History
| Date | Type | Sale Price | Title Company |
|---|---|---|---|
| Warranty Deed | $765,000 | None Listed On Document | |
| Deed | $41,000 | -- |
Mortgage History
| Date | Status | Loan Amount | Loan Type |
|---|---|---|---|
| Open | $726,750 | New Conventional | |
| Closed | $400,000 | Credit Line Revolving | |
| Previous Owner | $40,000 | Future Advance Clause Open End Mortgage | |
| Previous Owner | $30,000 | Unknown |
Property History
| Date | Event | Price | Change | Sq Ft Price |
|---|---|---|---|---|
| 07/17/2025 07/17/25 | Price Changed | $775,000 | -1.9% | $246 / Sq Ft |
| 06/19/2025 06/19/25 | Price Changed | $789,900 | -2.5% | $251 / Sq Ft |
| 05/29/2025 05/29/25 | Price Changed | $809,900 | -1.8% | $257 / Sq Ft |
| 05/16/2025 05/16/25 | For Sale | $824,900 | +7.8% | $262 / Sq Ft |
| 08/26/2024 08/26/24 | Sold | $765,000 | -1.3% | $281 / Sq Ft |
| 07/13/2024 07/13/24 | For Sale | $775,000 | -- | $285 / Sq Ft |
Tax History Compared to Growth
Tax History
| Year | Tax Paid | Tax Assessment Tax Assessment Total Assessment is a certain percentage of the fair market value that is determined by local assessors to be the total taxable value of land and additions on the property. | Land | Improvement |
|---|---|---|---|---|
| 2024 | $12,348 | $153,010 | $25,800 | $127,210 |
| 2023 | $6,199 | $151,020 | $25,800 | $125,220 |
| 2022 | $6,262 | $151,020 | $25,800 | $125,220 |
| 2021 | $4,590 | $110,990 | $23,450 | $87,540 |
| 2020 | $4,627 | $110,990 | $23,450 | $87,540 |
| 2019 | $4,665 | $110,990 | $23,450 | $87,540 |
| 2018 | $4,365 | $96,910 | $22,750 | $74,160 |
| 2017 | $3,858 | $101,360 | $23,520 | $77,840 |
| 2016 | $3,742 | $101,360 | $23,520 | $77,840 |
| 2015 | $3,401 | $90,700 | $19,600 | $71,100 |
| 2014 | $3,250 | $90,700 | $19,600 | $71,100 |
| 2013 | $3,250 | $90,700 | $19,600 | $71,100 |
Agents Affiliated with this Home
-
Trevor Andrews

Seller's Agent in 2025
Trevor Andrews
RE/MAX
(614) 329-7610
256 Total Sales
-
Aaron Tobias

Seller Co-Listing Agent in 2025
Aaron Tobias
RE/MAX
(614) 832-5004
43 Total Sales
-
Megan Bell

Seller's Agent in 2024
Megan Bell
Real of Ohio
(423) 562-0638
196 Total Sales
-
Tasha O'Neill

Buyer's Agent in 2024
Tasha O'Neill
Red 1 Realty
(614) 202-3780
21 Total Sales
Map
Source: Columbus and Central Ohio Regional MLS
MLS Number: 224022964
APN: 01-30097-000
- 1861 Ginder Rd NW
- 3842 Brook Rd NW
- 1080 Coonpath Rd NW
- 2928 Lancaster-Kirkersville Rd NW
- 4225 Election House Rd NW
- 4345 Lancaster Kirkersville Rd NW
- 465 Ginder Rd NW Unit LotWP001
- 465 Ginder Rd NW
- 4816 Brook Rd NW
- 1889 Salt Lick Dr
- 1846 Pine Grove Place
- 1470 Election House Rd NW
- 0 Brook Rd NW
- 680 Rainbow Dr NW
- 1771 Fern Trail Dr
- 1768 Fern Trail Dr
- 5350 Brook Rd NW
- 171 Ginder Rd NE
- 1691 Cloverdale Dr
- 1422 Autumn Dr






