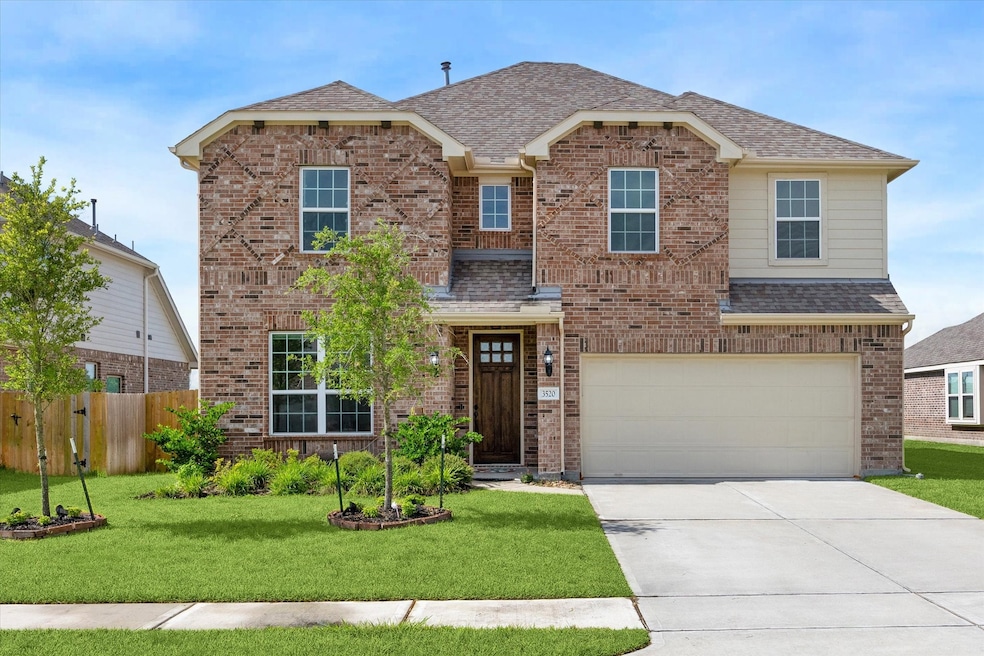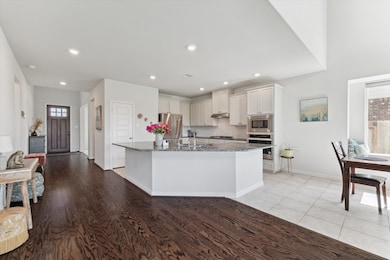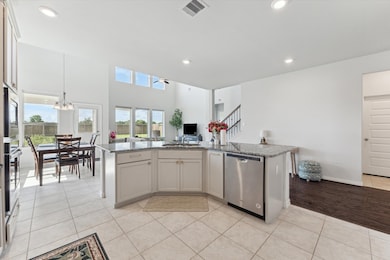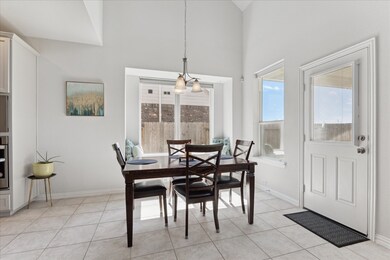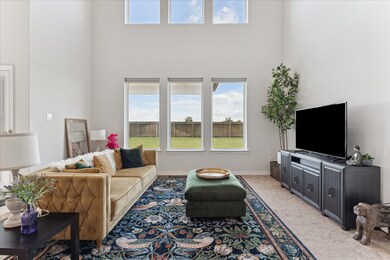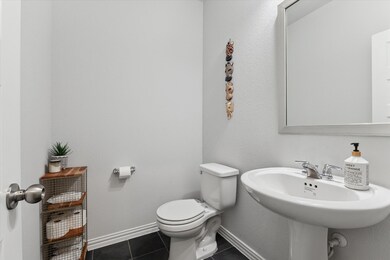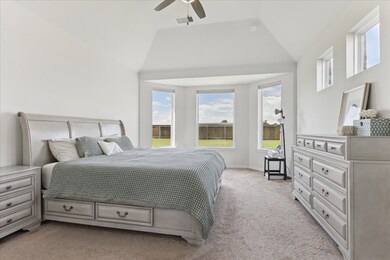3520 Jasperstone Ln Pearland, TX 77581
Outlying Friendswood City NeighborhoodHighlights
- Deck
- Traditional Architecture
- Game Room
- Barbara Cockrell Elementary School Rated A
- Granite Countertops
- Home Office
About This Home
Welcome home to this spacious 3-bedroom, 2.5-bath home in Highland Meadows. Featuring a formal dining room that can easily serve as a study, soaring ceilings, and an open floor plan filled with natural light. The open floor plan allows you to entertain guests. Upstairs, you'll find a generously sized gameroom—perfect for entertaining or relaxing. The secondary bedrooms are spacious with walk-in closets. Step outside to enjoy the large backyard, ideal for gatherings or quiet evenings. A beautiful blend of style and function, this home is ready for you to move in! Schedule a private tour today!
Home Details
Home Type
- Single Family
Est. Annual Taxes
- $7,991
Year Built
- Built in 2021
Lot Details
- 8,211 Sq Ft Lot
- North Facing Home
- Back Yard Fenced
Parking
- 2 Car Attached Garage
- Driveway
Home Design
- Traditional Architecture
- Split Level Home
Interior Spaces
- 2,670 Sq Ft Home
- 2-Story Property
- Family Room Off Kitchen
- Living Room
- Breakfast Room
- Home Office
- Game Room
- Utility Room
- Gas Dryer Hookup
Kitchen
- Gas Oven
- Gas Cooktop
- Microwave
- Dishwasher
- Kitchen Island
- Granite Countertops
- Disposal
Flooring
- Carpet
- Laminate
- Tile
Bedrooms and Bathrooms
- 3 Bedrooms
- En-Suite Primary Bedroom
- Double Vanity
- Soaking Tub
- Bathtub with Shower
- Separate Shower
Home Security
- Security System Owned
- Fire and Smoke Detector
Eco-Friendly Details
- ENERGY STAR Qualified Appliances
- Ventilation
Outdoor Features
- Deck
- Patio
Schools
- Barbara Cockrell Elementary School
- Pearland Junior High West
- Pearland High School
Utilities
- Central Heating and Cooling System
- Heating System Uses Gas
Listing and Financial Details
- Property Available on 8/1/25
- 12 Month Lease Term
Community Details
Overview
- Highland Mdw Subdivision
Pet Policy
- Call for details about the types of pets allowed
- Pet Deposit Required
Map
Source: Houston Association of REALTORS®
MLS Number: 27649147
APN: 4888-0003-005
- 3623 Jasperstone Ln
- 2003 Lazy Hollow Ct
- 1908 Ivy Arbor Ct
- 3410 Walden Creek Ln
- 1705 White Willow Ln
- 3607 Bartlett Way Dr
- 2102 N Galveston Ave
- 3306 Cactus Heights Ln
- 2106 N Galveston Ave
- 1605 Spring Glen Ln
- 2102 Asbury Ct
- 1805 Jasmine Hollow Ln
- 1604 Spring Glen Ln
- 3418 Crossbranch Ct
- 2108 Asbury Ct
- 3207 Mossy Bend Ln
- 3415 Monarch Meadow Ln
- 1718 Glen Falls Ln
- 2008 Foxglove Oaks Ct
- 2107 N Main St
