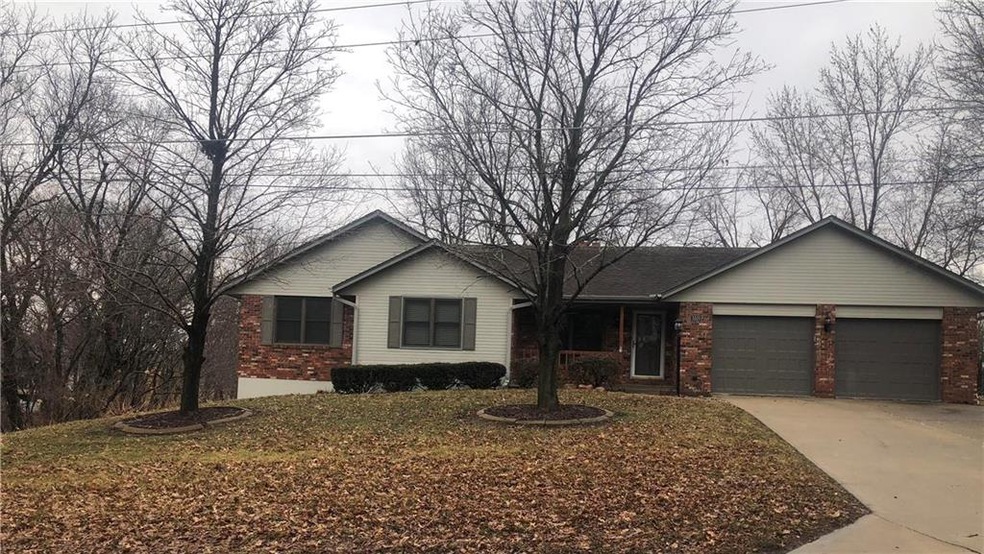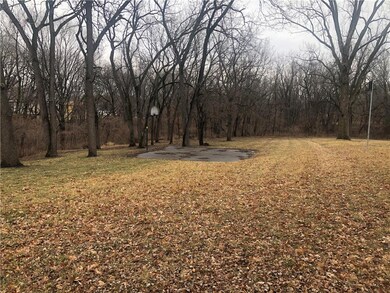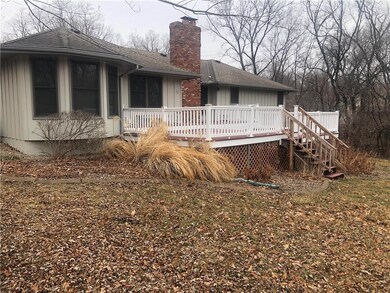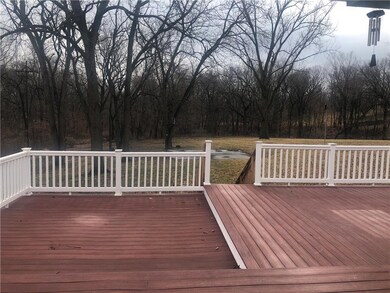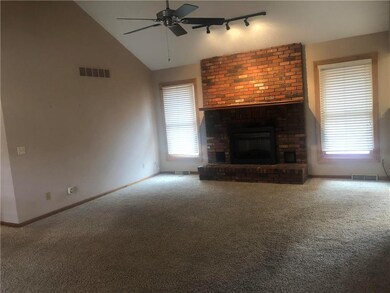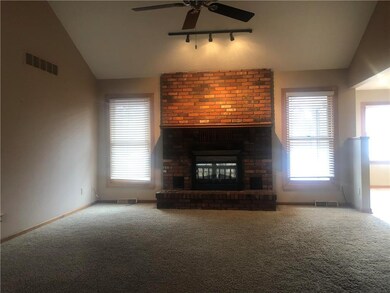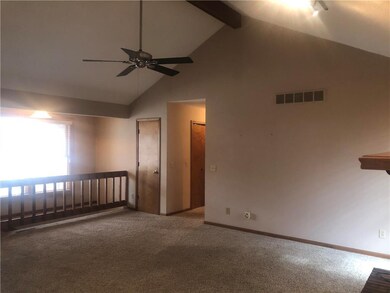
3520 Karnes Rd Saint Joseph, MO 64506
Ashland NeighborhoodHighlights
- 74,052 Sq Ft lot
- Living Room with Fireplace
- Ranch Style House
- Deck
- Vaulted Ceiling
- Granite Countertops
About This Home
As of April 2020This completely updated 3 bedroom, plus bonus room, 3 bath, ranch home features 3,100+ sq. ft & sits on a large, 1.7 acre tree lined lot. Beautifully updated kitchen w/ large island, granite counter tops, new tile floor, built in desk, tons of cabinet space & sunny eat-in dining area. The master bedroom bath has onyx & double vanities as well as 2 closets. All 3 bathrooms updated. Main floor laundry hook ups. Walkout basement includes large rec room w/ fireplace, bonus room w/ closet, 3rd bathroom. Also, energy efficient windows, a true two car garage w/ utility sink, huge, tri-level deck that looks over large, private backyard & basketball court. Great for entertaining family & friends.
Last Agent to Sell the Property
BHHS Stein & Summers License #2001033801 Listed on: 02/24/2020

Home Details
Home Type
- Single Family
Est. Annual Taxes
- $2,133
Year Built
- Built in 1988
Lot Details
- 1.7 Acre Lot
- Paved or Partially Paved Lot
- Many Trees
Parking
- 2 Car Attached Garage
- Front Facing Garage
Home Design
- Ranch Style House
- Traditional Architecture
- Composition Roof
Interior Spaces
- Wet Bar: Built-in Features, Fireplace, Wet Bar, Shades/Blinds, Double Vanity, Ceiling Fan(s), Kitchen Island
- Built-In Features: Built-in Features, Fireplace, Wet Bar, Shades/Blinds, Double Vanity, Ceiling Fan(s), Kitchen Island
- Vaulted Ceiling
- Ceiling Fan: Built-in Features, Fireplace, Wet Bar, Shades/Blinds, Double Vanity, Ceiling Fan(s), Kitchen Island
- Skylights
- Shades
- Plantation Shutters
- Drapes & Rods
- Living Room with Fireplace
- 2 Fireplaces
- Recreation Room with Fireplace
Kitchen
- Eat-In Kitchen
- Electric Oven or Range
- Dishwasher
- Granite Countertops
- Laminate Countertops
- Disposal
Flooring
- Wall to Wall Carpet
- Linoleum
- Laminate
- Stone
- Ceramic Tile
- Luxury Vinyl Plank Tile
- Luxury Vinyl Tile
Bedrooms and Bathrooms
- 3 Bedrooms
- Cedar Closet: Built-in Features, Fireplace, Wet Bar, Shades/Blinds, Double Vanity, Ceiling Fan(s), Kitchen Island
- Walk-In Closet: Built-in Features, Fireplace, Wet Bar, Shades/Blinds, Double Vanity, Ceiling Fan(s), Kitchen Island
- 3 Full Bathrooms
- Double Vanity
- Bidet
- <<tubWithShowerToken>>
Finished Basement
- Walk-Out Basement
- Basement Fills Entire Space Under The House
Outdoor Features
- Deck
- Enclosed patio or porch
Schools
- Central High School
Utilities
- Central Air
Listing and Financial Details
- Assessor Parcel Number 03-8.0-34-004-000-001.000
Ownership History
Purchase Details
Home Financials for this Owner
Home Financials are based on the most recent Mortgage that was taken out on this home.Purchase Details
Similar Homes in Saint Joseph, MO
Home Values in the Area
Average Home Value in this Area
Purchase History
| Date | Type | Sale Price | Title Company |
|---|---|---|---|
| Deed | -- | First American Title | |
| Warranty Deed | -- | -- |
Mortgage History
| Date | Status | Loan Amount | Loan Type |
|---|---|---|---|
| Open | $242,250 | New Conventional | |
| Previous Owner | $123,500 | New Conventional | |
| Previous Owner | $148,300 | New Conventional |
Property History
| Date | Event | Price | Change | Sq Ft Price |
|---|---|---|---|---|
| 04/09/2020 04/09/20 | Sold | -- | -- | -- |
| 02/26/2020 02/26/20 | Pending | -- | -- | -- |
| 02/24/2020 02/24/20 | For Sale | $258,500 | -- | $82 / Sq Ft |
Tax History Compared to Growth
Tax History
| Year | Tax Paid | Tax Assessment Tax Assessment Total Assessment is a certain percentage of the fair market value that is determined by local assessors to be the total taxable value of land and additions on the property. | Land | Improvement |
|---|---|---|---|---|
| 2024 | $2,396 | $33,440 | $5,700 | $27,740 |
| 2023 | $2,396 | $33,440 | $5,700 | $27,740 |
| 2022 | $2,211 | $33,440 | $5,700 | $27,740 |
| 2021 | $2,221 | $33,440 | $5,700 | $27,740 |
| 2020 | $2,207 | $33,440 | $5,700 | $27,740 |
| 2019 | $2,132 | $33,440 | $5,700 | $27,740 |
| 2018 | $1,925 | $33,440 | $5,700 | $27,740 |
| 2017 | $1,908 | $33,440 | $0 | $0 |
| 2015 | $2 | $33,440 | $0 | $0 |
| 2014 | $2,091 | $33,440 | $0 | $0 |
Agents Affiliated with this Home
-
Bobbi Howe

Seller's Agent in 2025
Bobbi Howe
RE/MAX PROFESSIONALS
(816) 262-6102
1 in this area
14 Total Sales
-
Chuck Davis Real Group
C
Seller Co-Listing Agent in 2025
Chuck Davis Real Group
RE/MAX PROFESSIONALS
4 Total Sales
-
Laura Wyeth

Seller's Agent in 2020
Laura Wyeth
BHHS Stein & Summers
(816) 387-6899
9 in this area
72 Total Sales
-
Lynne Stover

Seller Co-Listing Agent in 2020
Lynne Stover
BHHS Stein & Summers
(816) 262-7787
9 in this area
77 Total Sales
-
Stroud & Associa Team

Buyer's Agent in 2020
Stroud & Associa Team
Real Broker, LLC
(816) 232-4111
42 in this area
729 Total Sales
Map
Source: Heartland MLS
MLS Number: 2208515
APN: 03-8.0-34-004-000-001.000
- 3111 N 35th St
- 3208 Arbor Lake Dr
- 3101 Serve Ct
- 3218 Morton Ln
- 3331 Mueller Ln
- 4411 Rochester Rd
- 3803 Grainview Terrace
- 3704 Wheatridge Dr
- 2802 N 39th Terrace
- 4301 N 169 Hwy
- 00 Lot 2 Highway 169
- 00 Lot 1 Highway 169
- 3505 N Woodbine Rd
- 3000 Sheffield Ln
- 3002 Sheffield Ln
- 3304 W Devonshire Dr
- 3028 Ashland Ave
- 4001 Bennington Dr
- 3103 Cook Rd
- 3317 Auburn Dr
