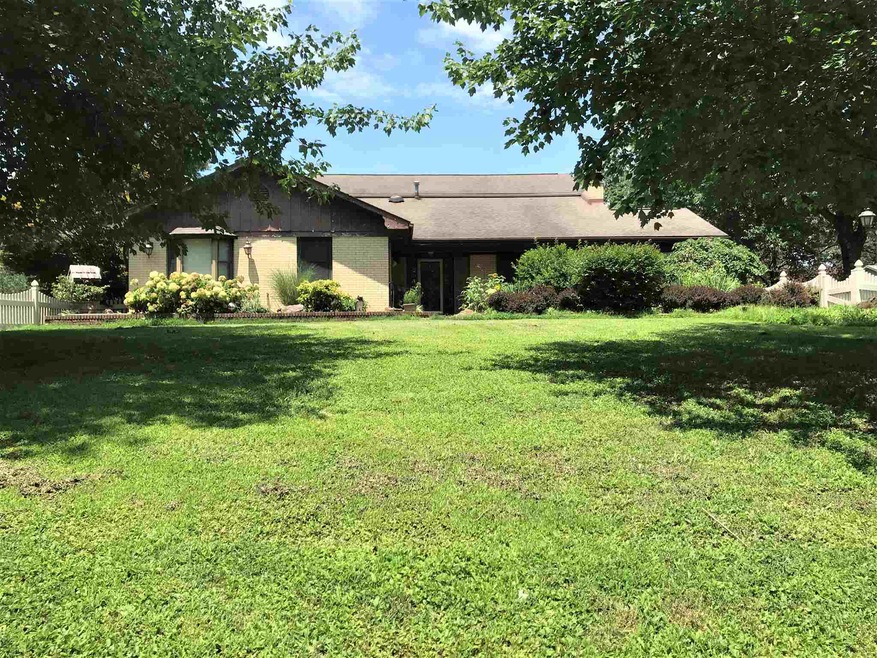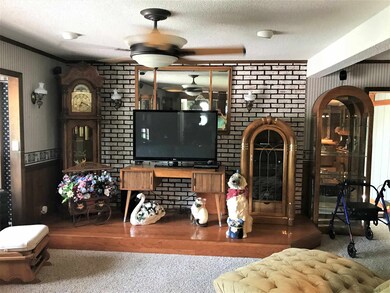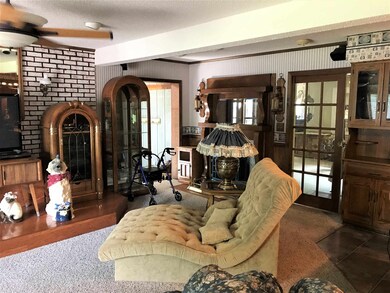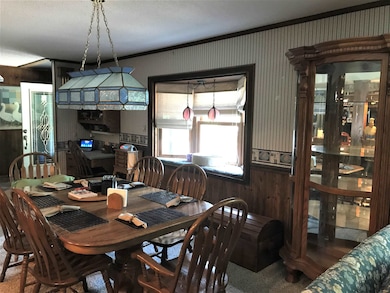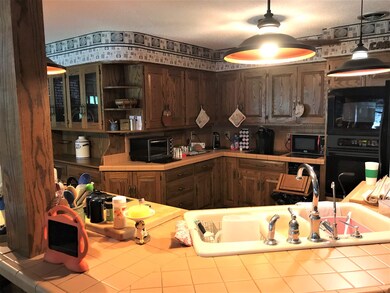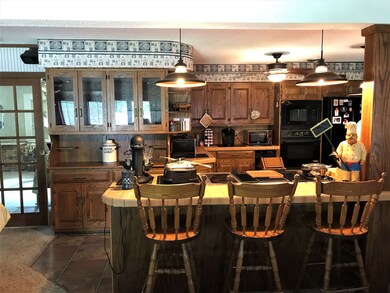
3520 Koring Rd Evansville, IN 47720
Estimated Value: $362,000 - $511,000
Highlights
- Primary Bedroom Suite
- Open Floorplan
- Fireplace in Bedroom
- Waterfront
- Lake Property
- 2-Story Property
About This Home
As of July 2020Welcome to 3520 Koring Rd on Evansville's West side! The home features lots of square footage and large rooms. The updated kitchen is open to the dining area and family room so you are always part of the action. Just of to the side is a room with an in ground hot tub. The are 2 large bedrooms on the main floor with the Master Bedroom having a large master bath, walk in closet , and sitting area. The second bedroom has a fireplace and large sitting area also. Upstairs are 2 more large bedrooms and a very nice full bath. The home has a very nice den on the main floor and 2 large rooms in the basement with a wet bar and fireplace. Out side you will find a large covered deck over looking the stocked lake. The large 2.5 car garage has an upper level and a basement with an over head door leading out into the back yard. There is a built in grill and a half bath in what used to be the pool house. Come make this your country dream home!
Home Details
Home Type
- Single Family
Est. Annual Taxes
- $2,466
Year Built
- Built in 1954
Lot Details
- 1.38 Acre Lot
- Waterfront
- Backs to Open Ground
- Partially Fenced Property
- Chain Link Fence
- Lot Has A Rolling Slope
- Partially Wooded Lot
- Property is zoned A Agricultural District
Parking
- 2.5 Car Detached Garage
- Garage Door Opener
- Driveway
- Off-Street Parking
Home Design
- 2-Story Property
- Brick Exterior Construction
- Shingle Roof
- Asphalt Roof
- Wood Siding
Interior Spaces
- Open Floorplan
- Bar
- Ceiling Fan
- 2 Fireplaces
- Double Pane Windows
- Entrance Foyer
- Formal Dining Room
- Workshop
- Utility Room in Garage
Kitchen
- Electric Oven or Range
- Kitchen Island
- Ceramic Countertops
- Built-In or Custom Kitchen Cabinets
- Disposal
Flooring
- Carpet
- Tile
- Vinyl
Bedrooms and Bathrooms
- 4 Bedrooms
- Fireplace in Bedroom
- Primary Bedroom Suite
- Walk-In Closet
- Garden Bath
Laundry
- Laundry on main level
- Washer and Electric Dryer Hookup
Partially Finished Basement
- Walk-Up Access
- Sump Pump
- Fireplace in Basement
- Block Basement Construction
- 2 Bedrooms in Basement
- Crawl Space
Home Security
- Storm Doors
- Fire and Smoke Detector
Eco-Friendly Details
- Energy-Efficient Appliances
- Energy-Efficient Windows
- Energy-Efficient HVAC
- Energy-Efficient Insulation
- Energy-Efficient Doors
Outdoor Features
- Lake Property
- Lake, Pond or Stream
- Covered Deck
Location
- Suburban Location
Schools
- West Terrace Elementary School
- Perry Heights Middle School
- Francis Joseph Reitz High School
Utilities
- Forced Air Heating and Cooling System
- High-Efficiency Furnace
- Heating System Uses Gas
- ENERGY STAR Qualified Water Heater
- Septic System
- Cable TV Available
Community Details
- Harmony Shores Subdivision
Listing and Financial Details
- Home warranty included in the sale of the property
- Assessor Parcel Number 82-05-09-003-103.021-022
Ownership History
Purchase Details
Home Financials for this Owner
Home Financials are based on the most recent Mortgage that was taken out on this home.Similar Homes in Evansville, IN
Home Values in the Area
Average Home Value in this Area
Purchase History
| Date | Buyer | Sale Price | Title Company |
|---|---|---|---|
| Racine Adam K | -- | None Available |
Mortgage History
| Date | Status | Borrower | Loan Amount |
|---|---|---|---|
| Open | Racine Adam K | $232,707 | |
| Previous Owner | Schaffstetn Carol A | $6,234 |
Property History
| Date | Event | Price | Change | Sq Ft Price |
|---|---|---|---|---|
| 07/03/2020 07/03/20 | Sold | $237,000 | -5.2% | $56 / Sq Ft |
| 05/08/2020 05/08/20 | Pending | -- | -- | -- |
| 04/10/2020 04/10/20 | For Sale | $249,900 | 0.0% | $59 / Sq Ft |
| 04/10/2020 04/10/20 | Price Changed | $249,900 | -3.8% | $59 / Sq Ft |
| 02/12/2020 02/12/20 | Pending | -- | -- | -- |
| 01/03/2020 01/03/20 | For Sale | $259,900 | +9.7% | $61 / Sq Ft |
| 01/01/2020 01/01/20 | Off Market | $237,000 | -- | -- |
| 10/13/2019 10/13/19 | Price Changed | $259,900 | -1.9% | $61 / Sq Ft |
| 09/12/2019 09/12/19 | Price Changed | $264,900 | -1.9% | $62 / Sq Ft |
| 07/01/2019 07/01/19 | For Sale | $269,900 | -- | $63 / Sq Ft |
Tax History Compared to Growth
Tax History
| Year | Tax Paid | Tax Assessment Tax Assessment Total Assessment is a certain percentage of the fair market value that is determined by local assessors to be the total taxable value of land and additions on the property. | Land | Improvement |
|---|---|---|---|---|
| 2024 | $3,344 | $305,100 | $57,600 | $247,500 |
| 2023 | $3,098 | $281,400 | $52,200 | $229,200 |
| 2022 | $3,295 | $283,500 | $52,200 | $231,300 |
| 2021 | $3,133 | $263,600 | $52,200 | $211,400 |
| 2020 | $2,521 | $214,600 | $52,200 | $162,400 |
| 2019 | $1,632 | $214,600 | $52,200 | $162,400 |
| 2018 | $3,627 | $214,600 | $52,200 | $162,400 |
| 2017 | $2,637 | $229,900 | $52,200 | $177,700 |
| 2016 | $2,696 | $266,000 | $23,400 | $242,600 |
| 2014 | $2,334 | $268,200 | $23,400 | $244,800 |
| 2013 | -- | $254,400 | $23,400 | $231,000 |
Agents Affiliated with this Home
-
Bill Long

Seller's Agent in 2020
Bill Long
HELFRICH REALTY CO
(812) 449-2571
102 Total Sales
Map
Source: Indiana Regional MLS
MLS Number: 201927699
APN: 82-05-09-003-103.021-022
- 3525 Koring Rd
- 2524 Diefenbach Rd
- 2202 W Haven Dr
- 5011 Big Cynthiana Rd
- 3809 Koressel Rd
- 1505 Westwood Hills Dr
- 8131 Willett Dr
- 5801 W Mill Rd
- 1211 N Red Bank Rd
- 2020 Harmony Way
- 701 N Red Bank Rd Unit B
- 1706 Harmony Way
- 2601 Mesker Park Dr
- 115 Nunning Rd
- 8307 Buck Ridge Trail
- 3022 Wimberg Ave
- 804 Alyssum Dr
- 742 Trillium Way
- 17 Williams Rd
- 906 Varner Ave
- 3520 Koring Rd
- 3512 Koring Rd
- 3528 Koring Rd
- 3500 Koring Rd
- 3608 Koring Rd
- 3450 Koring Rd
- 3636 Koring Rd
- 3417 Koring Rd
- 3400 Koring Rd
- 3708 Koring Rd
- 6405 Echo Hill Dr
- 6012 Lake Shore Dr
- 6100 Lake Shore Dr
- 3716 Koring Rd
- 6000 Lake Shore Dr
- 6108 Lake Shore Dr
- 5916 Lake Shore Dr
- 5700 Scenic Ridge Dr
- 6124 Lake Shore Dr
- 5840 New Harmony Rd
