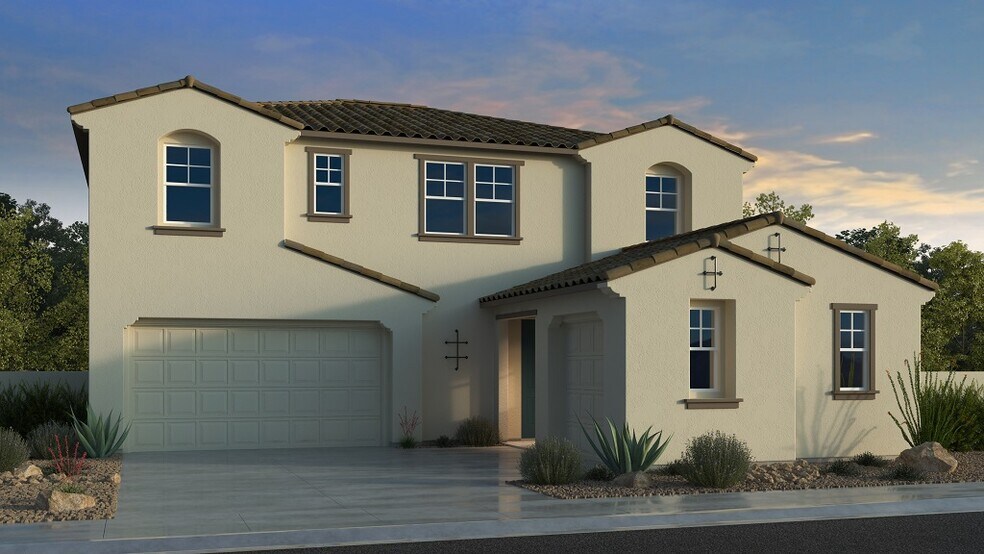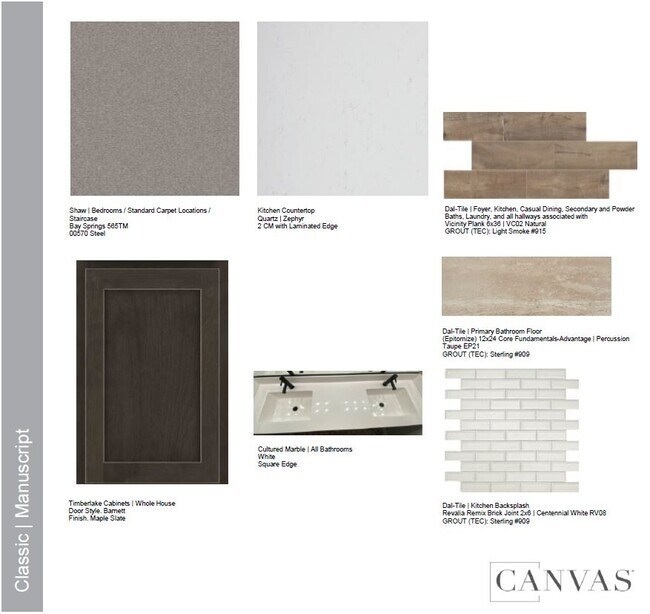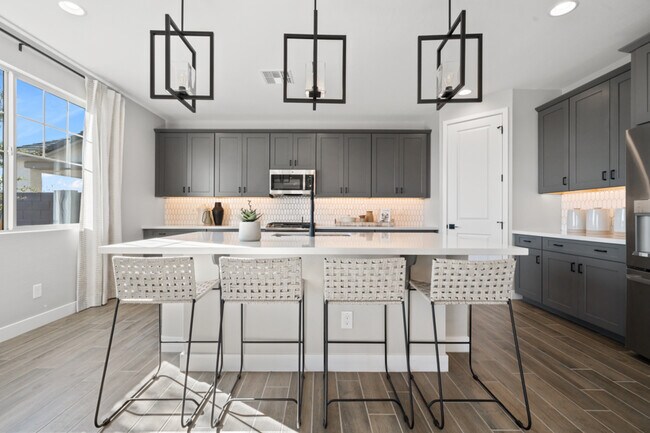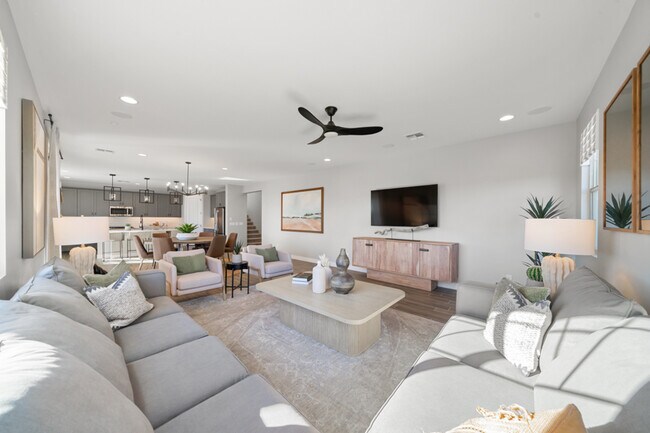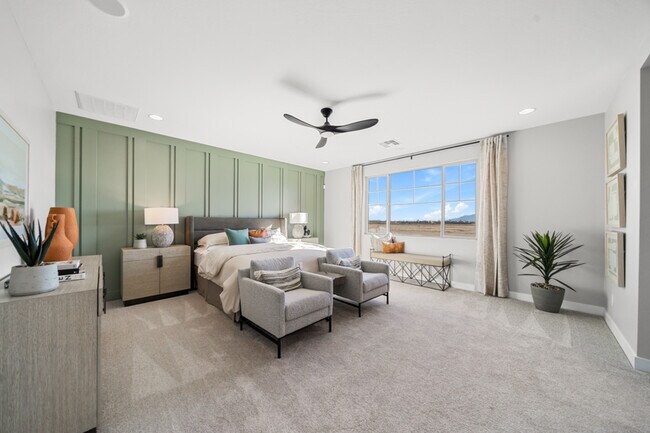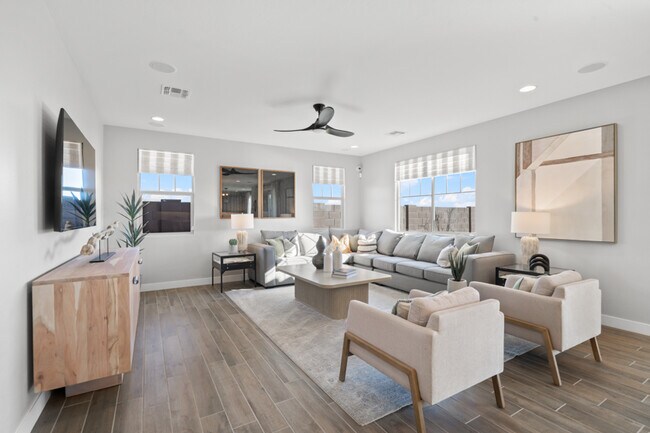
3520 N 103rd Ave Avondale, AZ 85392
Parkside - Almeria CollectionEstimated payment $3,719/month
Highlights
- New Construction
- Community Pool
- Park
- Loft
- Community Basketball Court
- Dining Room
About This Home
REPRESENTATIVE PHOTOS ADDED. The 45-RM4 is a well-designed two-story floor plan offering 3,067 sq. ft., 4 bedrooms, 2.5 bathrooms, a spacious loft, flex room, and a 3-car split garage. A gated front porch with railing welcomes you in, leading to a bright foyer that passes a flexible front room and powder bath. The open-concept kitchen features 42" upper cabinets, a gas range, and overlooks the dining area and great room—ideal for everyday living and entertaining. This home also includes whole-house blinds and a soft water loop for added comfort and convenience. Upstairs, you'll find the secondary bedrooms, a shared bath, and a generous loft, while the private primary suite offers a relaxing bath with dual sinks, separate tub and shower, and a roomy walk-in closet. Structural options added include: paver front porch and gate and rails at front porch. MLS#6849575
Home Details
Home Type
- Single Family
Lot Details
- Minimum 6,600 Sq Ft Lot
HOA Fees
- $109 Monthly HOA Fees
Parking
- 3 Car Garage
- Side Facing Garage
Taxes
- 0.62% Estimated Total Tax Rate
Home Design
- New Construction
Interior Spaces
- 2-Story Property
- Dining Room
- Loft
Bedrooms and Bathrooms
- 4 Bedrooms
Community Details
Overview
- Greenbelt
Recreation
- Community Basketball Court
- Pickleball Courts
- Community Playground
- Community Pool
- Park
Matterport 3D Tour
Map
Move In Ready Homes with 45-RM4 Plan
About the Builder
- Parkside - Los Cielos Collection
- Parkside - Almeria Collection
- Parkside - Rio Vista Collection
- Parkside - Villas Collection
- Acclaim - Redwood Valley
- Acclaim - Ridgeline
- Acclaim - North Shore
- The Trails
- Western Garden - Premier
- Western Garden - Destiny
- Western Garden - Discovery
- 0 N 107th Ave
- Western Garden - Cottage
- Western Garden - Reflection
- Western Garden - Horizon
- Western Garden - Crest
- Western Garden - Gateway
- 12360 W Indian School Rd
- 003 N 107th Ave Unit 3
- 0 N Avondale Blvd Unit 6700602
