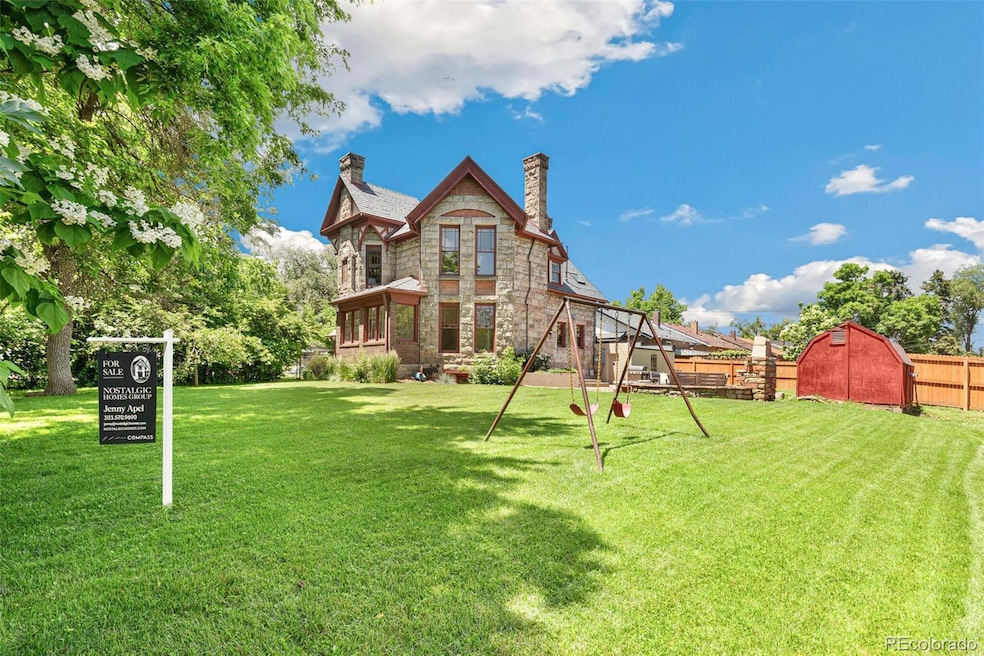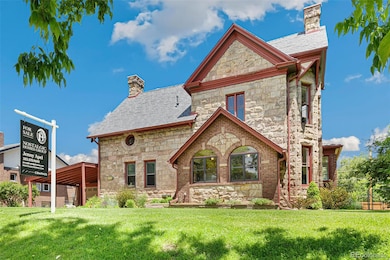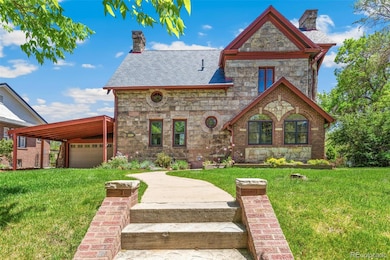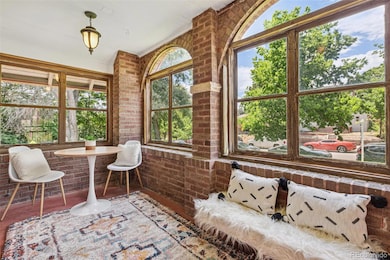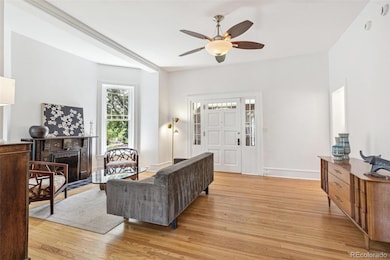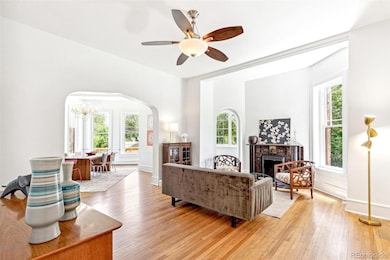3520 Newton St Denver, CO 80211
West Highland NeighborhoodEstimated payment $12,005/month
Highlights
- Primary Bedroom Suite
- City View
- Wolf Appliances
- Skinner Middle School Rated 9+
- 0.36 Acre Lot
- Dining Room with Fireplace
About This Home
Historic in Highlands! Dramatic 2-Story Stone Victorian Awaits! Enjoy modern luxury blended with thoughtfully preserved iconic details c. 1885 on a majestic 15,200 SF elevated lot offering city views. The largest lot option in the market...Entertain and enjoy this legendary home with a remarkable NEW chef’s kitchen with enviable prep space, walnut island, Wolf range, Sub-Zero refrigerator, and built-in convection wall oven–sit and enjoy bites or a drink at the kitchen bar! Stylish wet bar is perfectly placed for hosting with ease. A glorious kitchen opens onto the beautiful backyard with a flagstone patio, grilling area, room to play, roam, garden, grounds are large enough for a pool and still have a park-like yard! Enormous dining room anchored with an original fireplace entertains with style. An accompanying southern-facing sunroom looks out on the expansive, lush grounds. The Great Room greets you at the front door with a formal living area, while a sophisticated and creative main floor office sits privately just off the kitchen, accompanied by a private half bath. Unbelievable 11’ ceilings grace the main floor. Upstairs is home to three incredibly sized bedrooms. The grand Primary Suite is equipped with a half bath, and the 2nd bedroom delivers with tremendous floor space and an impressive walk-in closet. The 3rd bedroom is adorned with a huge bay window with views of the city. A NEW full hall bath serves the second story, dressed with marble tile, a gold ribbon of tile, and gold hardware. Descend into a fully finished basement, ideal for a guest or multi-generational living with a kitchenette, a family room, 2 sizeable bedrooms, and a 3⁄4 bath. Enviable grounds surround the home with luxurious outdoor living and entertaining spaces. The property is a one-of-a-kind home with tremendous history – built by a well-known businessman at the time, John Brisben Walker, it is steeped in rich Denver history. Remarkable opportunity to make this Nostalgic Home yours today!
Listing Agent
Compass - Denver Brokerage Email: jenny@nostalgichomes.com,303-570-9690 License #40003516 Listed on: 05/16/2025

Home Details
Home Type
- Single Family
Est. Annual Taxes
- $10,977
Year Built
- Built in 1885 | Remodeled
Lot Details
- 0.36 Acre Lot
- West Facing Home
- Partially Fenced Property
- Level Lot
- Private Yard
- Property is zoned U-SU-B
Parking
- 2 Car Attached Garage
- 2 Carport Spaces
- Oversized Parking
Home Design
- Victorian Architecture
- Composition Roof
- Stone Siding
Interior Spaces
- 2-Story Property
- Wet Bar
- Built-In Features
- Bar Fridge
- High Ceiling
- Ceiling Fan
- Bay Window
- Entrance Foyer
- Great Room with Fireplace
- Family Room
- Living Room
- Dining Room with Fireplace
- 2 Fireplaces
- Home Office
- City Views
Kitchen
- Eat-In Kitchen
- Convection Oven
- Range with Range Hood
- Dishwasher
- Wolf Appliances
- Kitchen Island
- Disposal
Flooring
- Wood
- Carpet
- Tile
Bedrooms and Bathrooms
- 5 Bedrooms
- Primary Bedroom Suite
- Walk-In Closet
Laundry
- Dryer
- Washer
Finished Basement
- Partial Basement
- 2 Bedrooms in Basement
Schools
- Edison Elementary School
- Denver Montessori Middle School
- North High School
Utilities
- No Cooling
- Baseboard Heating
- Tankless Water Heater
Additional Features
- Smoke Free Home
- Patio
Community Details
- No Home Owners Association
- Highland Square, West Highland, Highlands Subdivision
Listing and Financial Details
- Exclusions: None known
- Assessor Parcel Number 2301-15-012
Map
Home Values in the Area
Average Home Value in this Area
Tax History
| Year | Tax Paid | Tax Assessment Tax Assessment Total Assessment is a certain percentage of the fair market value that is determined by local assessors to be the total taxable value of land and additions on the property. | Land | Improvement |
|---|---|---|---|---|
| 2024 | $10,977 | $138,590 | $85,640 | $52,950 |
| 2023 | $10,739 | $138,590 | $85,640 | $52,950 |
| 2022 | $8,101 | $101,870 | $71,600 | $30,270 |
| 2021 | $8,101 | $104,800 | $73,660 | $31,140 |
| 2020 | $6,846 | $92,270 | $73,660 | $18,610 |
| 2019 | $6,654 | $92,270 | $73,660 | $18,610 |
| 2018 | $6,823 | $88,190 | $52,360 | $35,830 |
| 2017 | $6,802 | $88,190 | $52,360 | $35,830 |
| 2016 | $6,432 | $78,880 | $55,473 | $23,407 |
| 2015 | $6,163 | $78,880 | $55,473 | $23,407 |
| 2014 | $5,203 | $62,650 | $35,693 | $26,957 |
Property History
| Date | Event | Price | List to Sale | Price per Sq Ft |
|---|---|---|---|---|
| 09/10/2025 09/10/25 | Price Changed | $2,100,000 | 0.0% | $512 / Sq Ft |
| 09/10/2025 09/10/25 | For Sale | $2,100,000 | -2.3% | $512 / Sq Ft |
| 08/25/2025 08/25/25 | Off Market | $2,150,000 | -- | -- |
| 07/09/2025 07/09/25 | Price Changed | $2,150,000 | -6.3% | $524 / Sq Ft |
| 06/03/2025 06/03/25 | Price Changed | $2,295,000 | -8.0% | $560 / Sq Ft |
| 05/16/2025 05/16/25 | For Sale | $2,495,000 | -- | $609 / Sq Ft |
Purchase History
| Date | Type | Sale Price | Title Company |
|---|---|---|---|
| Interfamily Deed Transfer | -- | Accommodation | |
| Warranty Deed | $764,000 | Fidelity National Title Insu | |
| Warranty Deed | $694,000 | Security Title | |
| Interfamily Deed Transfer | -- | Guardian Title Agency Llc | |
| Interfamily Deed Transfer | -- | -- | |
| Interfamily Deed Transfer | -- | -- | |
| Personal Reps Deed | $550,000 | -- |
Mortgage History
| Date | Status | Loan Amount | Loan Type |
|---|---|---|---|
| Open | $278,000 | New Conventional | |
| Closed | $344,000 | New Conventional | |
| Previous Owner | $394,000 | Fannie Mae Freddie Mac | |
| Previous Owner | $507,550 | Stand Alone First | |
| Previous Owner | $440,000 | No Value Available | |
| Closed | $68,500 | No Value Available |
Source: REcolorado®
MLS Number: 8272576
APN: 2301-15-012
- 3519 Newton St
- 3701 Newton St
- 3319 Newton St
- 3343 Lowell Blvd
- 3770 Osceola St
- 3299 Lowell Blvd Unit 302
- 3299 Lowell Blvd Unit 102
- 3790 Newton St
- 3234 Osceola St
- 3784 Quitman St
- 3779 Quitman St
- 3471 W Moncrieff Place
- 3360 W 38th Ave Unit West10
- 3835 N Raleigh St
- 4410 W 34th Ave
- 3327 Irving St
- 4430 W 35th Ave Unit 3
- 4430 W 35th Ave Unit 11
- 3371 W 32nd Ave
- 3812 Julian St
- 3519 Newton St
- 3448 W 36th Ave
- 3702 Quitman St
- 3550 W 38th Ave
- 3251 Lowell Blvd
- 3400 W 38th Ave
- 4031 W 32nd Ave Unit B
- 3853 Julian St Unit 3855
- 3355 W 39th Ave
- 3339 W 39th Ave Unit Carriage House
- 3860 Tennyson St
- 4521 W 36th Ave
- 4561 W 38th Ave
- 3318 Vrain St
- 4618 W 35th Ave
- 2840 Irving St
- 3295 Eliot St
- 2965 W Denver Place
- 3233 Eliot St
- 2920 W 32nd Ave
