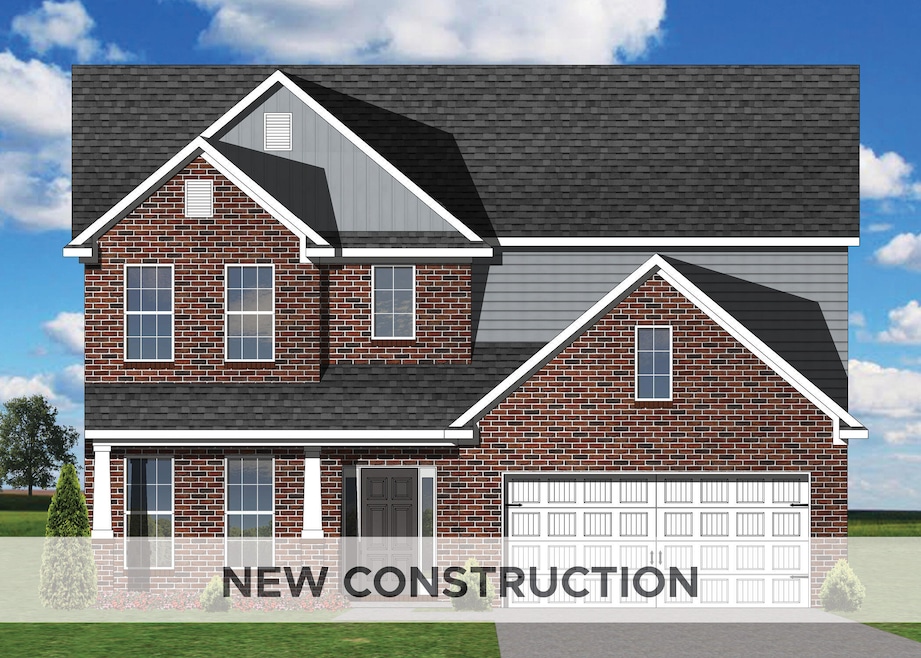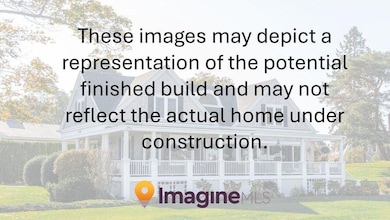3520 Night Heron Way Lexington, KY 40515
Boone Creek East NeighborhoodEstimated payment $3,789/month
Highlights
- New Construction
- Deck
- Mud Room
- Edythe Jones Hayes Middle School Rated A
- Recreation Room
- Neighborhood Views
About This Home
Contract writing period through Monday, November 17th at NOON. The Barnett offers a family-friendly first floor layout with a large family room opening to a spacious kitchen and breakfast area with island and walk-in pantry. A mudroom with drop zone and separate utility room with folding counter connects the garage to the kitchen. A flex area off the entry can be utilized as a formal sitting area or home office. The first floor includes a coat closet and powder room, conveniently located off the entry hall. Upstairs are the primary suite and three bedrooms. The primary suite includes a spacious bath with double bowl vanities, separate shower, garden tub, and large walk-in closet. Upstairs bedrooms share a bath accessed by a semi-private hall. The finished basement includes a bedroom and full bath along with a large Rec room area.
Listing Agent
Christies International Real Estate Bluegrass License #182753 Listed on: 11/13/2025

Home Details
Home Type
- Single Family
Est. Annual Taxes
- $1,855
Year Built
- Built in 2025 | New Construction
HOA Fees
- $15 Monthly HOA Fees
Parking
- 2 Car Attached Garage
- Garage Door Opener
- Driveway
Home Design
- Brick Veneer
- Dimensional Roof
- Vinyl Siding
Interior Spaces
- Window Screens
- Mud Room
- Entrance Foyer
- Family Room with Fireplace
- Home Office
- Recreation Room
- First Floor Utility Room
- Washer and Electric Dryer Hookup
- Utility Room
- Carpet
- Neighborhood Views
- Finished Basement
- Walk-Out Basement
- Attic Access Panel
Kitchen
- Breakfast Area or Nook
- Walk-In Pantry
- Oven or Range
- Dishwasher
- Disposal
Bedrooms and Bathrooms
- 5 Bedrooms
- Primary bedroom located on second floor
- Walk-In Closet
- Bathroom on Main Level
- Soaking Tub
Outdoor Features
- Deck
- Patio
Schools
- Brenda Cowan Elementary School
- Edythe J. Hayes Middle School
- Henry Clay High School
Additional Features
- 8,217 Sq Ft Lot
- Forced Air Zoned Heating and Cooling System
Community Details
- The Peninsula Subdivision, Barnett Floorplan
- Mandatory home owners association
Listing and Financial Details
- Assessor Parcel Number NEW - 3520
Map
Home Values in the Area
Average Home Value in this Area
Tax History
| Year | Tax Paid | Tax Assessment Tax Assessment Total Assessment is a certain percentage of the fair market value that is determined by local assessors to be the total taxable value of land and additions on the property. | Land | Improvement |
|---|---|---|---|---|
| 2025 | $1,855 | $150,000 | $0 | $0 |
| 2024 | $1,855 | $150,000 | $0 | $0 |
| 2023 | $1,855 | $150,000 | $0 | $0 |
Property History
| Date | Event | Price | List to Sale | Price per Sq Ft |
|---|---|---|---|---|
| 11/14/2025 11/14/25 | Price Changed | $686,691 | 0.0% | $191 / Sq Ft |
| 11/13/2025 11/13/25 | For Sale | $686,681 | -- | $191 / Sq Ft |
Source: ImagineMLS (Bluegrass REALTORS®)
MLS Number: 25506062
APN: 38295430
- 3521 Night Heron Way
- 3504 Night Heron Way
- 609 Sunny Landing Trail
- 3488 Bay Shoals Dr
- 3457 Night Heron Way
- 3453 Night Heron Way
- 3449 Night Heron Way
- 3468 Night Heron Way
- 3441 Night Heron Way
- 3433 Night Heron Way
- 3460 Bay Shoals Dr
- 3456 Bay Shoals Dr
- 3425 Night Heron Way
- 3417 Bay Shoals Dr
- 3409 Bay Shoals Dr
- 3430 Bay Shoals Dr
- 3409 Night Heron Way
- 3405 Night Heron Way
- 3406 Bay Shoals Dr
- 3402 Bay Shoals Dr
- 299 Squires Cir
- 3201 Foxchase Ct
- 3601 Brookewind Way
- 3372 Otter Creek Dr
- 3351 Cove Lake Dr
- 2800 Alumni Dr
- 788 Orlean Cir
- 1177 Mount Rushmore Way
- 710 Eureka Springs Dr
- 575 El Paseo Place
- 3388 Royal Wood Rd
- 633 Mount Tabor Rd
- 424 Windfield Place
- 2371 Chauvin Dr
- 151 S Locust Hill Dr
- 3309 Kenesaw Dr
- 175 N Locust Hill Dr
- 3230 Aqueduct Dr
- 2900 Affirmed Ct
- 3317 Oaklyn Ct

