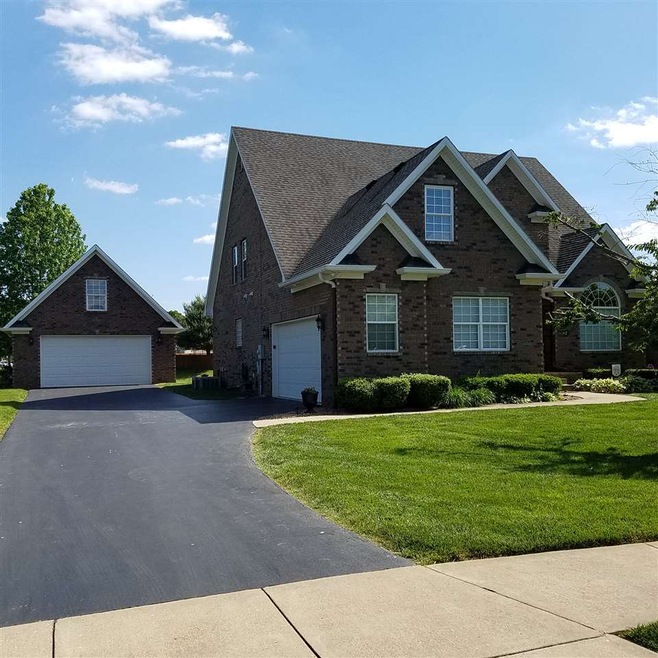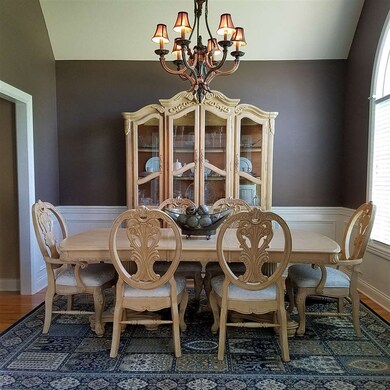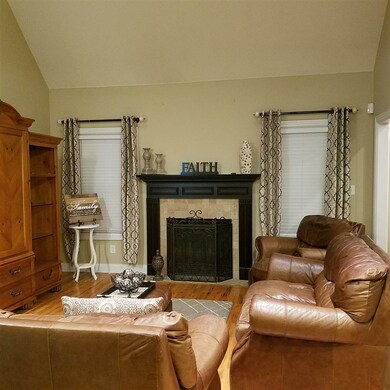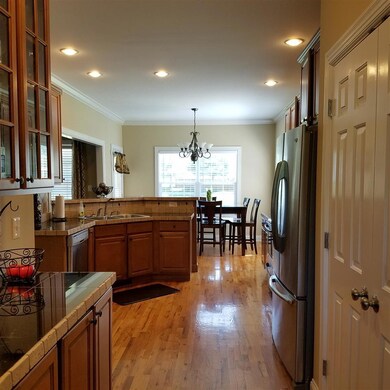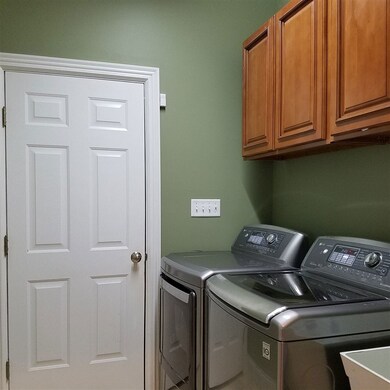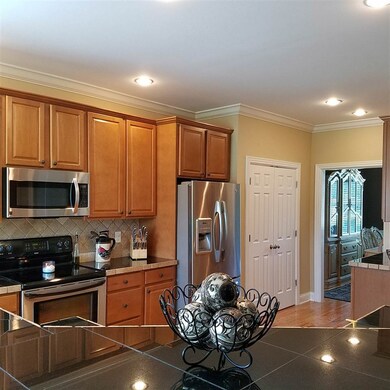
3520 Nugget Dr Bowling Green, KY 42104
McCoy Place NeighborhoodHighlights
- Vaulted Ceiling
- Traditional Architecture
- Whirlpool Bathtub
- Plano Elementary School Rated A-
- Wood Flooring
- Garage
About This Home
As of May 2020Beautiful home in the South Warren/Plano School District!! This 4 Bedroom, 3.5 bath brick home is in Sutherland Farms. Large Driveway for plenty of off-street parking which includes a detached garage. First floor master suite, with tiled shower and Jacuzzi tub. Formal dining room, family room and dinette offer plenty of room for entertaining. 3 bedrooms and bonus room upstairs. Home is equipped with alarm system and radon system. Great neighborhood!!
Last Agent to Sell the Property
Steve Long Realty & Auction, LLC License #179632 Listed on: 05/16/2017
Home Details
Home Type
- Single Family
Est. Annual Taxes
- $2,879
Year Built
- Built in 2008
Lot Details
- Landscaped
- Street paved with bricks
Home Design
- Traditional Architecture
- Brick Veneer
- Shingle Roof
Interior Spaces
- 2,648 Sq Ft Home
- 2-Story Property
- Tray Ceiling
- Vaulted Ceiling
- Thermal Windows
- Window Treatments
- Insulated Doors
- Crawl Space
- Storage In Attic
Kitchen
- Eat-In Kitchen
- Electric Range
- Range Hood
- Microwave
- Dishwasher
- Trash Compactor
- Disposal
Flooring
- Wood
- Carpet
- Tile
Bedrooms and Bathrooms
- 4 Bedrooms
- Primary Bedroom located in the basement
- Walk-In Closet
- 3.5 Bathrooms
- Double Vanity
- Whirlpool Bathtub
- Separate Shower
Home Security
- Home Security System
- Fire and Smoke Detector
Parking
- Garage
- Garage Door Opener
- Driveway
Outdoor Features
- Patio
- Exterior Lighting
- Porch
Schools
- Plano Elementary School
- South Warren Middle School
- South Warren High School
Utilities
- Forced Air Zoned Heating and Cooling System
- Heating System Uses Gas
- Cable TV Available
Community Details
- Sutherland Farm Subdivision
Ownership History
Purchase Details
Home Financials for this Owner
Home Financials are based on the most recent Mortgage that was taken out on this home.Purchase Details
Home Financials for this Owner
Home Financials are based on the most recent Mortgage that was taken out on this home.Similar Homes in Bowling Green, KY
Home Values in the Area
Average Home Value in this Area
Purchase History
| Date | Type | Sale Price | Title Company |
|---|---|---|---|
| Deed | $315,000 | None Available | |
| Deed | $292,950 | Attorney |
Mortgage History
| Date | Status | Loan Amount | Loan Type |
|---|---|---|---|
| Open | $282,000 | New Conventional | |
| Closed | $280,000 | New Conventional | |
| Previous Owner | $295,000 | Commercial |
Property History
| Date | Event | Price | Change | Sq Ft Price |
|---|---|---|---|---|
| 05/11/2020 05/11/20 | Sold | $315,000 | -5.9% | $119 / Sq Ft |
| 03/28/2020 03/28/20 | Pending | -- | -- | -- |
| 03/17/2020 03/17/20 | Price Changed | $334,900 | -1.5% | $126 / Sq Ft |
| 12/09/2019 12/09/19 | Price Changed | $339,900 | -1.2% | $128 / Sq Ft |
| 11/14/2019 11/14/19 | Price Changed | $343,900 | -0.3% | $130 / Sq Ft |
| 09/20/2019 09/20/19 | For Sale | $344,900 | +17.7% | $130 / Sq Ft |
| 06/12/2017 06/12/17 | Sold | $292,950 | 0.0% | $111 / Sq Ft |
| 05/17/2017 05/17/17 | Pending | -- | -- | -- |
| 05/16/2017 05/16/17 | For Sale | $292,950 | -- | $111 / Sq Ft |
Tax History Compared to Growth
Tax History
| Year | Tax Paid | Tax Assessment Tax Assessment Total Assessment is a certain percentage of the fair market value that is determined by local assessors to be the total taxable value of land and additions on the property. | Land | Improvement |
|---|---|---|---|---|
| 2024 | $2,879 | $315,000 | $0 | $0 |
| 2023 | $2,898 | $315,000 | $0 | $0 |
| 2022 | $2,719 | $315,000 | $0 | $0 |
| 2021 | $2,708 | $315,000 | $0 | $0 |
| 2020 | $2,541 | $292,950 | $0 | $0 |
| 2019 | $2,223 | $292,950 | $0 | $0 |
| 2018 | $2,226 | $292,950 | $0 | $0 |
| 2017 | $2,208 | $255,000 | $0 | $0 |
| 2015 | $2,169 | $255,000 | $0 | $0 |
| 2014 | $2,138 | $255,000 | $0 | $0 |
Agents Affiliated with this Home
-
J
Seller's Agent in 2020
Justin Moore
Keller Williams First Choice Realty
(270) 791-9820
-
Trevor Ayers

Buyer's Agent in 2020
Trevor Ayers
Coldwell Banker Legacy Group
(270) 535-8908
6 in this area
104 Total Sales
-
Steve Long

Seller's Agent in 2017
Steve Long
Steve Long Realty & Auction, LLC
(270) 202-5436
21 Total Sales
-
Cindy Payne

Buyer's Agent in 2017
Cindy Payne
EXIT Realty Thoroughbred
(270) 535-4862
3 in this area
95 Total Sales
Map
Source: Real Estate Information Services (REALTOR® Association of Southern Kentucky)
MLS Number: RA20171744
APN: 042A-68-043
- 128 Prospect Ln
- 3476 Nugget Dr
- 329 Roseberry Cir
- 636 Rough Cir
- 380 Roseberry Cir
- 475 Matlock Rd
- 952 Poppy Hills Ct
- 624 Players Crossing Way
- 632 Matlock Rd
- 558 Golfview Way
- 740 Muirfield Cir
- 425 Fonso Cir
- 611 Aristides Dr
- 138 Kempton Ct
- 313 Monarchos Ln
- 1181 Yorktown Ln
- 488 Montrose Ct
- 1222 Warrior Ln
- 1255 Saddlebred Ln
- 932 Sugarberry Ave
