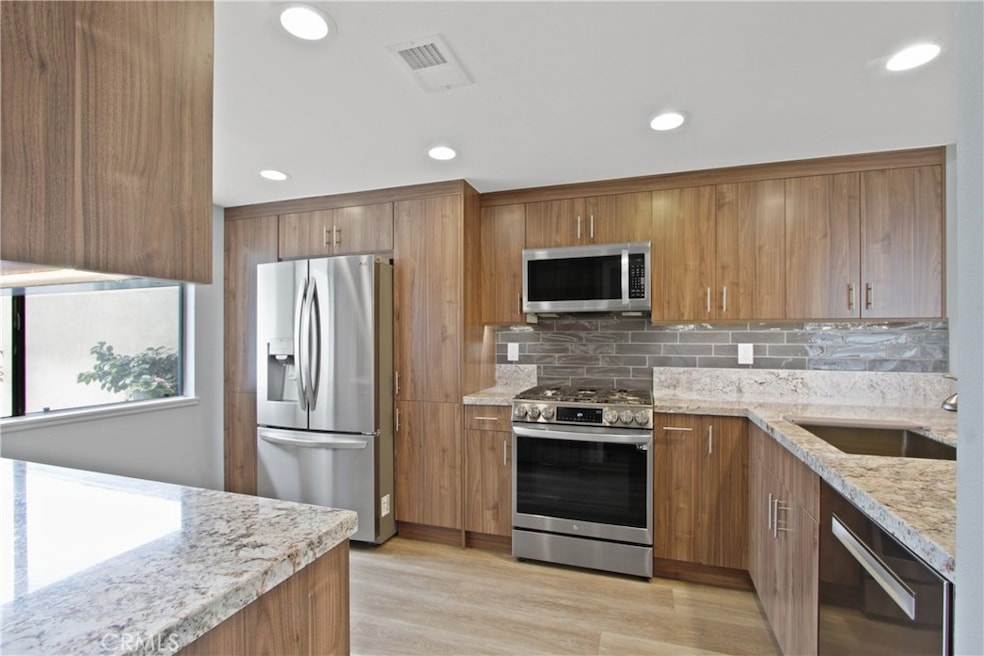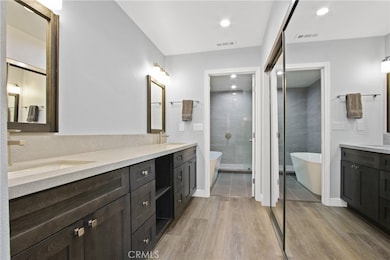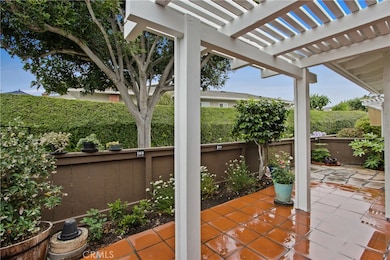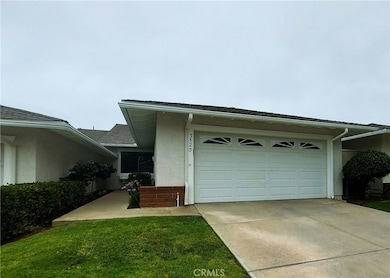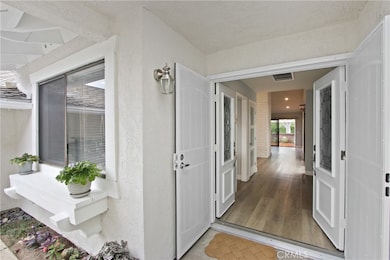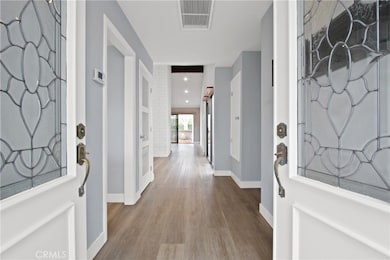
3520 Paseo Flamenco San Clemente, CA 92672
Highlights
- Golf Course Community
- Spa
- View of Trees or Woods
- Palisades Elementary School Rated A
- Primary Bedroom Suite
- 4-minute walk to Mira Costa Park
About This Home
As of July 2025Exquisitely Updated and Impeccably Maintained Single Level Condo with Beach Close Location! Marvel at the latest upgrades to this home! Beautiful gourmet kitchen with solid surface counters, new cabinets and stainless appliances is complemented by gorgeous LVT flooring throughout this one level residence. Breakfast bar seating is adjacent to an additional dining room. Enjoy a spacious formal living room with cathedral ceilings, cozy fireplace, canned lighting and access to the private outdoor patio retreat. This particular location affords a quiet outdoor sanctuary for your morning coffee. The huge primary bedroom suite, with access to the private patio, boasts a dual vanity, luxurious soaking tub and separate shower ---all updated with the latest designer elements. A secondary bedroom includes access to another updated full bath. The attached two-car garage includes a washer, dryer and abundant storage. Enjoy coastal living at its best with beautiful beaches nearby. Seascape Association includes pool, spa, pickleball, tennis, paid water and front yard maintenance, with the exteriors freshly painted by the Association. Steps away is fun shopping at Home Goods, TJ Maxx, Nordstom Rack, See's and Sprouts. In addition to the famous Pines Park in Capo, this location has quick access to Dana Harbor Marina with its ocean activities and great restaurants. San Clemente is home to the Del Mar Village District with cutting edge restaurants leading to the iconic San Clemente pier with its World Class surfing and beach fun. San Clemente Outlets include a movie theatre and community holiday events.
Last Agent to Sell the Property
Coldwell Banker Realty Brokerage Phone: 949-212-7516 License #01053043 Listed on: 06/05/2025

Last Buyer's Agent
Coldwell Banker Realty Brokerage Phone: 949-212-7516 License #01053043 Listed on: 06/05/2025

Home Details
Home Type
- Single Family
Est. Annual Taxes
- $5,575
Year Built
- Built in 1977 | Remodeled
Lot Details
- 2,670 Sq Ft Lot
- Landscaped
- Level Lot
- Sprinkler System
- Lawn
HOA Fees
- $470 Monthly HOA Fees
Parking
- 2 Car Attached Garage
- Parking Available
- Front Facing Garage
- Two Garage Doors
- Garage Door Opener
- Guest Parking
Home Design
- Traditional Architecture
- Patio Home
- Turnkey
Interior Spaces
- 1,409 Sq Ft Home
- 1-Story Property
- Cathedral Ceiling
- Gas Fireplace
- Entrance Foyer
- Living Room with Fireplace
- Dining Room
- Storage
- Views of Woods
Kitchen
- Updated Kitchen
- Breakfast Area or Nook
- Breakfast Bar
- Gas Oven
- Gas Range
- Microwave
- Granite Countertops
Bedrooms and Bathrooms
- 2 Main Level Bedrooms
- Primary Bedroom Suite
- Dressing Area
- Remodeled Bathroom
- Bathroom on Main Level
- 2 Full Bathrooms
- Makeup or Vanity Space
- Dual Sinks
- Dual Vanity Sinks in Primary Bathroom
- Soaking Tub
- Walk-in Shower
Laundry
- Laundry Room
- Laundry in Garage
Accessible Home Design
- No Interior Steps
- Entry Slope Less Than 1 Foot
Outdoor Features
- Spa
- Tile Patio or Porch
- Exterior Lighting
Location
- Property is near a park
- Property is near public transit
Utilities
- Forced Air Heating and Cooling System
- Sewer Paid
- Cable TV Available
Listing and Financial Details
- Tax Lot 65
- Tax Tract Number 8668
- Assessor Parcel Number 69109829
- $589 per year additional tax assessments
- Seller Considering Concessions
Community Details
Overview
- Seascape Village Association, Phone Number (760) 543-2200
- Seascape HOA
- Seascape Village Subdivision
Amenities
- Clubhouse
Recreation
- Golf Course Community
- Tennis Courts
- Pickleball Courts
- Community Pool
- Community Spa
- Water Sports
- Bike Trail
Ownership History
Purchase Details
Home Financials for this Owner
Home Financials are based on the most recent Mortgage that was taken out on this home.Purchase Details
Home Financials for this Owner
Home Financials are based on the most recent Mortgage that was taken out on this home.Purchase Details
Home Financials for this Owner
Home Financials are based on the most recent Mortgage that was taken out on this home.Purchase Details
Similar Homes in San Clemente, CA
Home Values in the Area
Average Home Value in this Area
Purchase History
| Date | Type | Sale Price | Title Company |
|---|---|---|---|
| Grant Deed | $1,200,000 | Wfg National Title Company | |
| Grant Deed | $705,000 | Chicago Title | |
| Grant Deed | $520,000 | None Available | |
| Interfamily Deed Transfer | -- | -- | |
| Interfamily Deed Transfer | -- | -- |
Mortgage History
| Date | Status | Loan Amount | Loan Type |
|---|---|---|---|
| Open | $807,000 | New Conventional | |
| Previous Owner | $564,000 | New Conventional |
Property History
| Date | Event | Price | Change | Sq Ft Price |
|---|---|---|---|---|
| 07/07/2025 07/07/25 | Sold | $1,200,000 | +0.1% | $852 / Sq Ft |
| 06/07/2025 06/07/25 | Pending | -- | -- | -- |
| 06/05/2025 06/05/25 | For Sale | $1,199,000 | +70.1% | $851 / Sq Ft |
| 06/11/2021 06/11/21 | Sold | $705,000 | +8.5% | $500 / Sq Ft |
| 05/21/2021 05/21/21 | For Sale | $650,000 | +25.0% | $461 / Sq Ft |
| 08/13/2014 08/13/14 | Sold | $520,000 | -0.9% | $370 / Sq Ft |
| 07/19/2014 07/19/14 | Pending | -- | -- | -- |
| 07/19/2014 07/19/14 | For Sale | $524,900 | -- | $374 / Sq Ft |
Tax History Compared to Growth
Tax History
| Year | Tax Paid | Tax Assessment Tax Assessment Total Assessment is a certain percentage of the fair market value that is determined by local assessors to be the total taxable value of land and additions on the property. | Land | Improvement |
|---|---|---|---|---|
| 2024 | $5,575 | $492,898 | $395,043 | $97,855 |
| 2023 | $5,408 | $483,234 | $387,297 | $95,937 |
| 2022 | $5,261 | $473,759 | $379,703 | $94,056 |
| 2021 | $2,865 | $246,388 | $154,176 | $92,212 |
| 2020 | $2,869 | $243,862 | $152,595 | $91,267 |
| 2019 | $2,807 | $239,081 | $149,603 | $89,478 |
| 2018 | $2,736 | $234,394 | $146,670 | $87,724 |
| 2017 | $2,662 | $229,799 | $143,795 | $86,004 |
| 2016 | $2,589 | $225,294 | $140,976 | $84,318 |
| 2015 | $2,426 | $221,910 | $138,858 | $83,052 |
| 2014 | $2,630 | $242,012 | $123,821 | $118,191 |
Agents Affiliated with this Home
-
P
Seller's Agent in 2025
Pauline Jordan
Coldwell Banker Realty
-
E
Seller's Agent in 2021
Ed Machoskie
Compass
-
K
Seller Co-Listing Agent in 2021
Katie Machoskie
Compass
-
T
Seller's Agent in 2014
Trish Ragland
Coldwell Banker Realty
-
G
Seller Co-Listing Agent in 2014
Geri Baker
Coldwell Banker Realty
-
J
Buyer's Agent in 2014
Joanne Grisaffi
Lantern Bay Realty
Map
Source: California Regional Multiple Listing Service (CRMLS)
MLS Number: OC25112428
APN: 691-098-29
- 3481 Paseo Flamenco
- 3378 Calle la Veta
- 416 Via Pichon
- 3208 Calle Grande Vista
- 5 Castillo Del Mar
- 27076 Mill Pond Rd Unit 9
- 35242 Vista de Todo
- 3122 Calle Grande Vista
- 3255 Paseo Gallita
- 35213 Del Rey
- 34619 Calle Portola
- 615 Calle Campana
- 26925 Calle Dolores
- 34605 Calle Portola
- 19 Marbella
- 35411 Beach Rd
- 35461 Beach Rd
- 35321 Beach Rd
- 3703 Calle la Quinta
- 34875 Calle Del Sol
