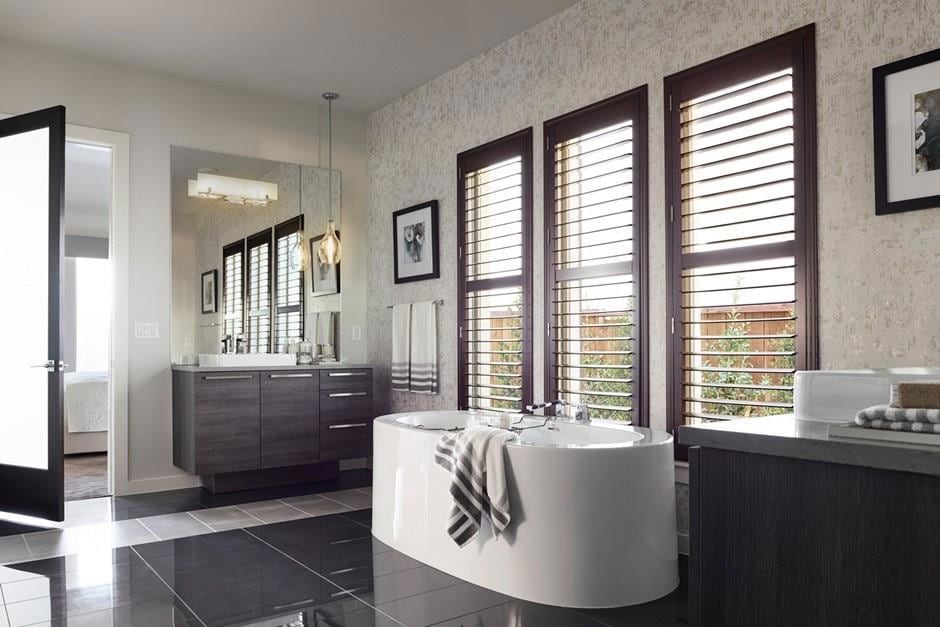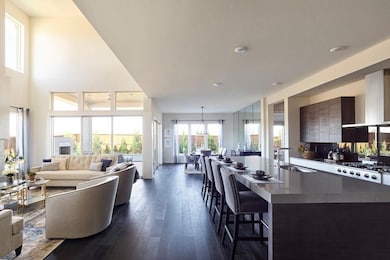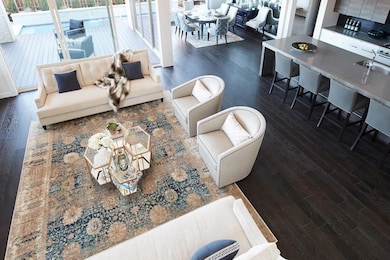
3520 Valmur Ave Colleyville, TX 76034
Highlights
- Newly Remodeled
- Gated Community
- Vaulted Ceiling
- Heritage Elementary School Rated A+
- Contemporary Architecture
- Wood Flooring
About This Home
As of March 2020MLS# 14256594 - Built by MainVue Homes - Ready Now! ~ This previous MainVue Homes model home comes loaded with model home only upgrades! To name a few- fully landscaped yard with extra supersized planters in front and rear landscaping, outdoor room including extended TimberTech decking and tile gas fireplace, backyard pool by Gold Medal Pools, alarm system, Electrolux energy saving appliances including refrigerator and washer and dryer with pedestals, wall treatments including wallpaper and accent paint, curtain window treatments, blinds in all secondary bedroom windows, wall mounted TVs, custom built-ins, hanging artwork and rugs and much more!!!
Home Details
Home Type
- Single Family
Est. Annual Taxes
- $4,295
Year Built
- Built in 2016 | Newly Remodeled
Lot Details
- Wood Fence
- Pipe Fencing
- Landscaped
- Sprinkler System
HOA Fees
- $163 Monthly HOA Fees
Parking
- 3 Car Attached Garage
Home Design
- Contemporary Architecture
- Traditional Architecture
- Brick Exterior Construction
- Slab Foundation
- Frame Construction
- Composition Roof
- Metal Roof
- Concrete Siding
- Metal Siding
- Stone Siding
- Siding
- Stucco
Interior Spaces
- 4,719 Sq Ft Home
- 2-Story Property
- Wet Bar
- Sound System
- Wired For A Flat Screen TV
- Vaulted Ceiling
- Ceiling Fan
- Decorative Lighting
- 2 Fireplaces
- Heatilator
- Gas Log Fireplace
- Metal Fireplace
- ENERGY STAR Qualified Windows
- Plantation Shutters
- 12 Inch+ Attic Insulation
Kitchen
- Double Convection Oven
- Electric Oven
- Plumbed For Gas In Kitchen
- Gas Cooktop
- Microwave
- Plumbed For Ice Maker
- Dishwasher
- Disposal
Flooring
- Wood
- Brick or Adobe
- Carpet
- Concrete
- Ceramic Tile
Bedrooms and Bathrooms
- 5 Bedrooms
Laundry
- Full Size Washer or Dryer
- Washer and Electric Dryer Hookup
Home Security
- Burglar Security System
- Fire and Smoke Detector
Eco-Friendly Details
- Energy-Efficient Appliances
- Energy-Efficient HVAC
- Energy-Efficient Insulation
- Rain or Freeze Sensor
- Energy-Efficient Thermostat
Outdoor Features
- Pool Water Feature
- Covered patio or porch
- Fire Pit
- Rain Gutters
Schools
- Taylor Elementary School
- Colleyvill Middle School
- Heritage High School
Utilities
- Central Heating and Cooling System
- Heating System Uses Natural Gas
- Individual Gas Meter
- Tankless Water Heater
- Gas Water Heater
- High Speed Internet
- Cable TV Available
Listing and Financial Details
- Legal Lot and Block 13 / 8
- Assessor Parcel Number 42126361
Community Details
Overview
- Association fees include ground maintenance, maintenance structure
- Terra Manna HOA, Phone Number (817) 918-9472
- Creekside Subdivision
- Mandatory home owners association
- Greenbelt
Recreation
- Jogging Path
Security
- Fenced around community
- Gated Community
Ownership History
Purchase Details
Home Financials for this Owner
Home Financials are based on the most recent Mortgage that was taken out on this home.Similar Homes in Colleyville, TX
Home Values in the Area
Average Home Value in this Area
Purchase History
| Date | Type | Sale Price | Title Company |
|---|---|---|---|
| Vendors Lien | -- | Stewart |
Mortgage History
| Date | Status | Loan Amount | Loan Type |
|---|---|---|---|
| Open | $511,320 | New Conventional | |
| Closed | $510,400 | New Conventional | |
| Closed | $299,601 | Unknown |
Property History
| Date | Event | Price | Change | Sq Ft Price |
|---|---|---|---|---|
| 07/15/2025 07/15/25 | For Sale | $1,350,000 | +35.0% | $285 / Sq Ft |
| 03/20/2020 03/20/20 | Sold | -- | -- | -- |
| 01/30/2020 01/30/20 | Pending | -- | -- | -- |
| 01/09/2020 01/09/20 | For Sale | $999,990 | -- | $212 / Sq Ft |
Tax History Compared to Growth
Tax History
| Year | Tax Paid | Tax Assessment Tax Assessment Total Assessment is a certain percentage of the fair market value that is determined by local assessors to be the total taxable value of land and additions on the property. | Land | Improvement |
|---|---|---|---|---|
| 2024 | $4,295 | $1,122,822 | $220,000 | $902,822 |
| 2023 | $16,178 | $1,105,523 | $150,000 | $955,523 |
| 2022 | $17,220 | $871,879 | $150,000 | $721,879 |
| 2021 | $19,147 | $871,879 | $150,000 | $721,879 |
| 2020 | $17,221 | $775,000 | $150,000 | $625,000 |
| 2019 | $17,918 | $775,000 | $150,000 | $625,000 |
| 2018 | $4,551 | $765,526 | $100,000 | $665,526 |
| 2017 | $15,359 | $650,109 | $100,000 | $550,109 |
| 2016 | $1,748 | $0 | $0 | $0 |
Agents Affiliated with this Home
-
Christie Cannon

Seller's Agent in 2025
Christie Cannon
Keller Williams Frisco Stars
(972) 215-7747
3 in this area
2,685 Total Sales
-
Kym Loyd
K
Seller Co-Listing Agent in 2025
Kym Loyd
Keller Williams Frisco Stars
(214) 727-9031
16 Total Sales
-
Ben Caballero

Seller's Agent in 2020
Ben Caballero
HomesUSA.com
(888) 872-6006
11 in this area
30,687 Total Sales
-
Anthony Graham

Buyer's Agent in 2020
Anthony Graham
RE/MAX
(469) 387-7091
1 in this area
72 Total Sales
Map
Source: North Texas Real Estate Information Systems (NTREIS)
MLS Number: 14256594
APN: 42126361
- 3516 Lejoie Ln
- 3901 Campania Ct
- 4005 Campania Ct
- 4029 Campania Ct
- 3407 Bowden Hill Ln N
- 4217 Lombardy Ct
- 3320 Cypress Ct
- 4203 Pembrooke Pkwy W
- 3105 Woodland Heights Cir
- 3128 Woodland Heights Cir
- 2507 Lavaca Dr
- 3112 Manchester Cir
- 3320 Pin Oak Ln
- 4604 Lafite Ln
- 2900 Hickory Hill St
- 3501 Pecan Cir
- 2904 Hickory Hill Ln
- 3233 Princess St
- 3001 Glenwood Ct
- 2908 Pecan Cir






