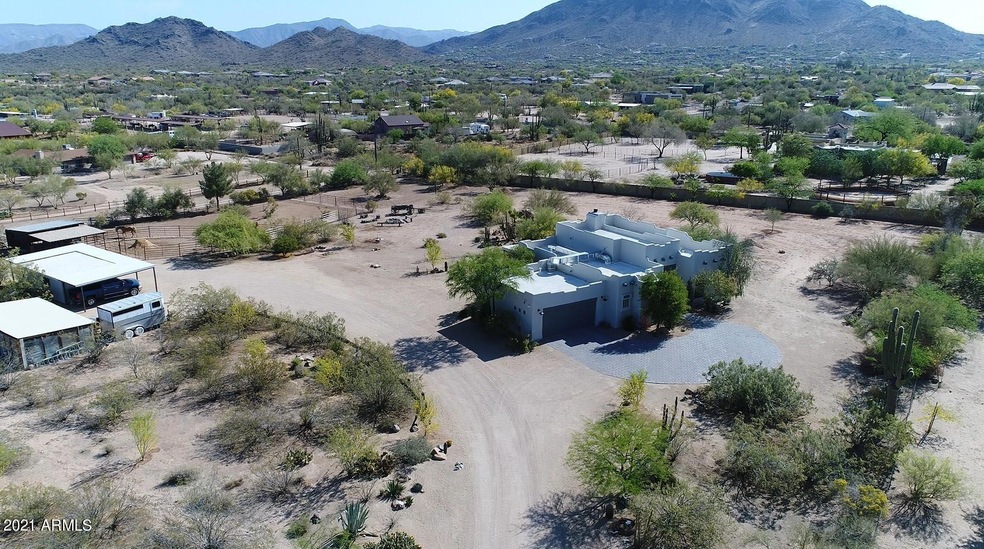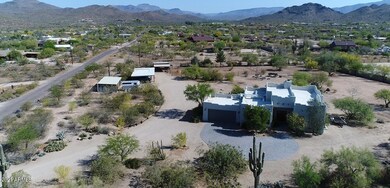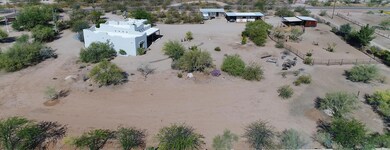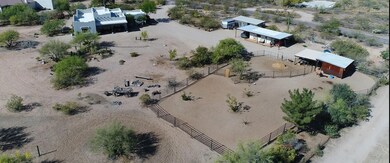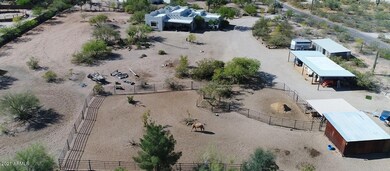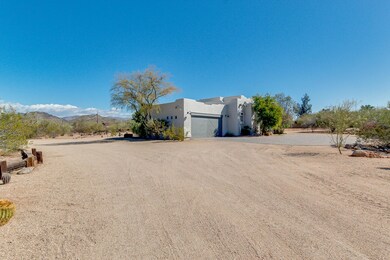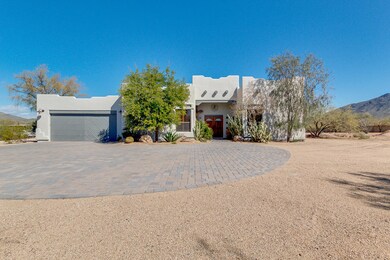
35201 N 50th St Cave Creek, AZ 85331
Highlights
- Horse Stalls
- 2.14 Acre Lot
- Wood Flooring
- Black Mountain Elementary School Rated A-
- Mountain View
- 1 Fireplace
About This Home
As of May 2021Beautiful custom home with bright basement on 2.2 useable acres, extensive remodel completed in 2020. Enjoy country living with big-city conveniences nearby. Fully fenced & gated lot offers large Mare Motel with water, spacious horse turnout, and open area for future arena/ casita/ shop, etc. Lot has strategically positioned N facing patio affording privacy, shade, & stunning mountain views. Modern chef's kitchen is spacious & open to family room; offers large island, custom cabinets, & Thermador appliances. Basement includes a large rec room with wet bar, bedroom & full bath. Other upgrades include wood/gas burning fireplace, wood shutters, custom entertainment center, and marble tile showers. 26x16 workshop with shade parking extensions on each end and covered veranda. Recent exterior updates include paver drive & walkway, entire property irrigated with new PVC system. This property has it all inside & out!!
Last Agent to Sell the Property
HomeSmart License #SA528975000 Listed on: 04/29/2021

Home Details
Home Type
- Single Family
Est. Annual Taxes
- $2,362
Year Built
- Built in 1998
Lot Details
- 2.14 Acre Lot
- Desert faces the front and back of the property
- Wire Fence
Parking
- 2 Car Garage
- Garage Door Opener
Home Design
- Wood Frame Construction
- Spray Foam Insulation
- Foam Roof
- Stucco
Interior Spaces
- 3,201 Sq Ft Home
- 1-Story Property
- Central Vacuum
- Ceiling Fan
- 1 Fireplace
- Double Pane Windows
- Mountain Views
- Finished Basement
Kitchen
- Breakfast Bar
- Gas Cooktop
- Built-In Microwave
- Granite Countertops
Flooring
- Wood
- Tile
Bedrooms and Bathrooms
- 4 Bedrooms
- Primary Bathroom is a Full Bathroom
- 4 Bathrooms
- Dual Vanity Sinks in Primary Bathroom
- Bathtub With Separate Shower Stall
Outdoor Features
- Covered patio or porch
- Outdoor Storage
Schools
- Black Mountain Elementary School
- Sonoran Trails Middle School
- Cactus Shadows High School
Horse Facilities and Amenities
- Horses Allowed On Property
- Horse Stalls
- Corral
Utilities
- Evaporated cooling system
- Refrigerated and Evaporative Cooling System
- Zoned Heating and Cooling System
- Heating System Uses Natural Gas
- High Speed Internet
- Cable TV Available
Community Details
- No Home Owners Association
- Association fees include no fees
- Built by Custom
Listing and Financial Details
- Tax Lot 1
- Assessor Parcel Number 211-47-106
Ownership History
Purchase Details
Home Financials for this Owner
Home Financials are based on the most recent Mortgage that was taken out on this home.Purchase Details
Home Financials for this Owner
Home Financials are based on the most recent Mortgage that was taken out on this home.Purchase Details
Home Financials for this Owner
Home Financials are based on the most recent Mortgage that was taken out on this home.Purchase Details
Home Financials for this Owner
Home Financials are based on the most recent Mortgage that was taken out on this home.Purchase Details
Purchase Details
Home Financials for this Owner
Home Financials are based on the most recent Mortgage that was taken out on this home.Similar Homes in Cave Creek, AZ
Home Values in the Area
Average Home Value in this Area
Purchase History
| Date | Type | Sale Price | Title Company |
|---|---|---|---|
| Warranty Deed | $1,100,000 | Empire West Title Agency Llc | |
| Warranty Deed | $650,000 | Wfg National Title Insurance | |
| Warranty Deed | -- | Grand Canyon Title Agency In | |
| Interfamily Deed Transfer | -- | Grand Canyon Title Agency In | |
| Interfamily Deed Transfer | -- | -- | |
| Warranty Deed | $72,000 | Old Republic Title Agency | |
| Interfamily Deed Transfer | -- | Old Republic Title Agency |
Mortgage History
| Date | Status | Loan Amount | Loan Type |
|---|---|---|---|
| Open | $712,000 | New Conventional | |
| Closed | $700,000 | Commercial | |
| Previous Owner | $400,000 | New Conventional | |
| Previous Owner | $50,000 | Credit Line Revolving | |
| Previous Owner | $165,000 | No Value Available | |
| Previous Owner | $54,000 | New Conventional |
Property History
| Date | Event | Price | Change | Sq Ft Price |
|---|---|---|---|---|
| 05/31/2021 05/31/21 | Sold | $1,100,000 | +13.5% | $344 / Sq Ft |
| 04/29/2021 04/29/21 | For Sale | $969,000 | +49.1% | $303 / Sq Ft |
| 02/28/2019 02/28/19 | Sold | $650,000 | -4.4% | $203 / Sq Ft |
| 12/17/2018 12/17/18 | Price Changed | $680,000 | +1.5% | $212 / Sq Ft |
| 12/17/2018 12/17/18 | Price Changed | $670,000 | -1.5% | $209 / Sq Ft |
| 12/06/2018 12/06/18 | Price Changed | $680,000 | -1.4% | $212 / Sq Ft |
| 11/15/2018 11/15/18 | Price Changed | $690,000 | -1.4% | $216 / Sq Ft |
| 10/26/2018 10/26/18 | For Sale | $700,000 | -- | $219 / Sq Ft |
Tax History Compared to Growth
Tax History
| Year | Tax Paid | Tax Assessment Tax Assessment Total Assessment is a certain percentage of the fair market value that is determined by local assessors to be the total taxable value of land and additions on the property. | Land | Improvement |
|---|---|---|---|---|
| 2025 | $2,277 | $60,221 | -- | -- |
| 2024 | $2,179 | $57,353 | -- | -- |
| 2023 | $2,179 | $63,980 | $12,790 | $51,190 |
| 2022 | $2,135 | $58,410 | $11,680 | $46,730 |
| 2021 | $2,396 | $54,830 | $10,960 | $43,870 |
| 2020 | $2,362 | $51,010 | $10,200 | $40,810 |
| 2019 | $2,291 | $49,550 | $9,910 | $39,640 |
| 2018 | $2,205 | $48,100 | $9,620 | $38,480 |
| 2017 | $2,125 | $46,220 | $9,240 | $36,980 |
| 2016 | $2,114 | $44,920 | $8,980 | $35,940 |
| 2015 | $2,000 | $42,660 | $8,530 | $34,130 |
Agents Affiliated with this Home
-
Lukas Magnusson

Seller's Agent in 2021
Lukas Magnusson
HomeSmart
(480) 980-4489
1 in this area
18 Total Sales
-
Christopher Murphy
C
Buyer's Agent in 2021
Christopher Murphy
Cozland Corporation
(602) 228-9492
1 in this area
53 Total Sales
-
Nicole Magnusson

Seller Co-Listing Agent in 2019
Nicole Magnusson
HomeSmart
(480) 241-7209
12 Total Sales
Map
Source: Arizona Regional Multiple Listing Service (ARMLS)
MLS Number: 6228429
APN: 211-47-106
- 34651 N 49th St
- 35045 N 52nd Place
- 4772 E Agave Ln
- 4684 E Coachwhip Rd
- 33505 N 55th St
- 33501 N 55th St
- 5491 E El Sendero Dr
- 5428 E El Sendero Dr
- 35971 N Prickley Pear Rd
- 36190 N Creek View Ln
- 5100 E Cloud Rd
- 4455 E Quail Brush Rd
- 4759 E Woburn Ln
- 530 E Woburn Ln
- 4541 E Brilliant Sky Dr
- 5690 E Canyon Creek Cir
- 4502 E Night Owl Ln
- 4718 E Woburn Ln
- 4425 E Night Owl Ln
- 4625 E Thorn Tree Dr
