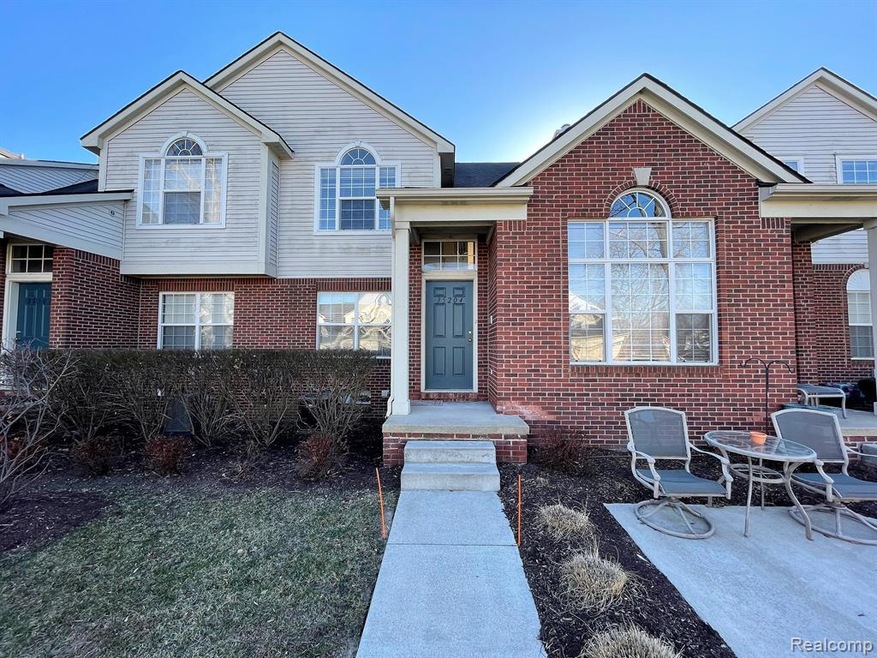
$295,000
- 2 Beds
- 2 Baths
- 1,262 Sq Ft
- 10104 Jasmine Dr
- Unit 55
- Walled Lake, MI
Discover comfort, convenience, and style in this beautifully updated ranch-style condominium, perfectly situated in one of Walled Lake’s most accessible locations — just minutes from shopping, dining, fitness centers, and major highways.This corner unit offers a private, covered front entrance and a spacious, light-filled interior with soaring cathedral ceilings. The open-concept living and
Onkar Mande eHomes Realty
