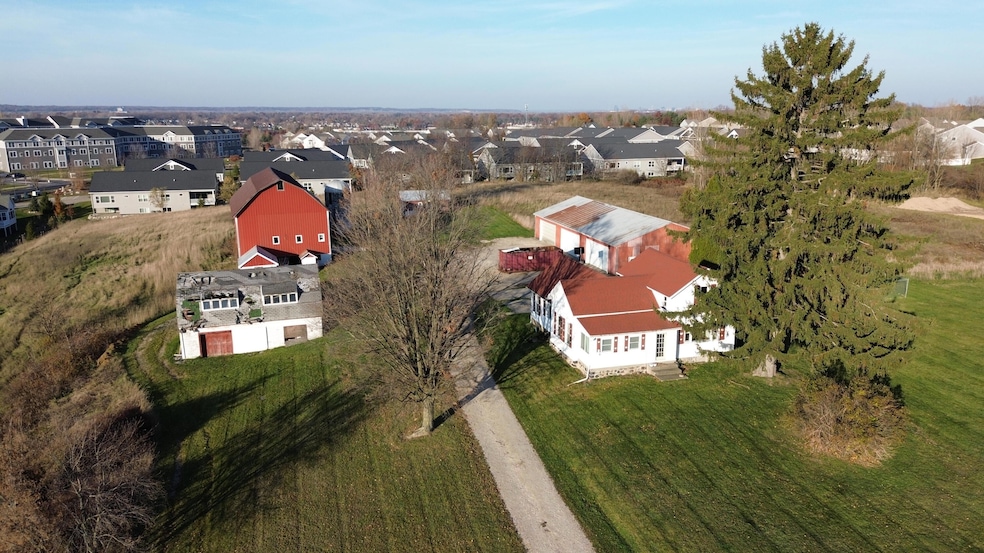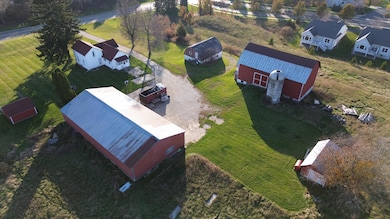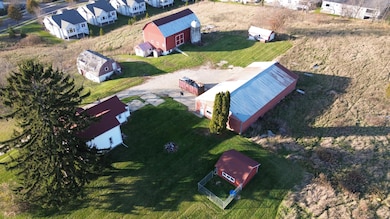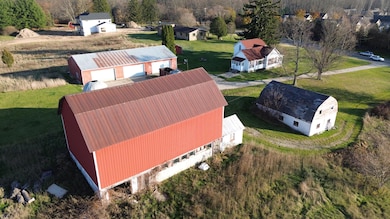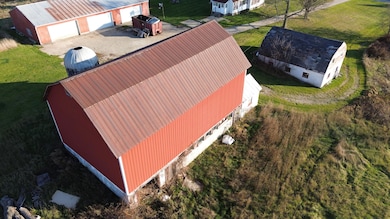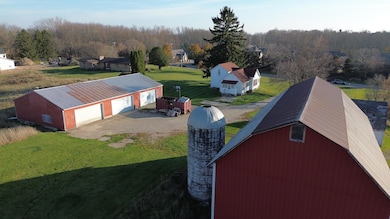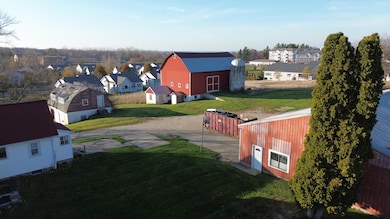3521 52nd St SW Wyoming, MI 49418
South Grandville NeighborhoodEstimated payment $2,724/month
Highlights
- 3.73 Acre Lot
- Farmhouse Style Home
- 6 Car Detached Garage
- Grandville Grand View Elementary School Rated A-
- No HOA
- Brick or Stone Mason
About This Home
Have your farm in the city! 3.73 acres with 1,500 square foot house and multiple outbuildings. Good development site or perfect property for home-based business or for home and building rental. The house has three bedrooms, one full bath and lots of character. Property also includes a 40'x80' pole barn with 11' ceilings, cement floor, and three 18'x9.5' overhead doors. Also on the property are a beautiful 32'x56' classic barn with basement, loft, and silo, a 24'x36' curved-roof barn with full basement, and a 14x24 stable with 8'x7' rollup door. Great location with two driveways. Seller licensed to sell real estate in MIchigan.
Home Details
Home Type
- Single Family
Est. Annual Taxes
- $4,923
Year Built
- Built in 1920
Lot Details
- 3.73 Acre Lot
- Lot Dimensions are 300 x 542
- Property is zoned ER, ER
Parking
- 6 Car Detached Garage
Home Design
- Farmhouse Style Home
- Brick or Stone Mason
- Vinyl Siding
- Stone
Interior Spaces
- 1,500 Sq Ft Home
- 2-Story Property
- Basement
- Michigan Basement
Bedrooms and Bathrooms
- 3 Bedrooms | 2 Main Level Bedrooms
- 1 Full Bathroom
Laundry
- Laundry Room
- Laundry on main level
- Washer and Gas Dryer Hookup
Utilities
- Forced Air Heating System
- Heating System Uses Natural Gas
Community Details
- No Home Owners Association
Map
Home Values in the Area
Average Home Value in this Area
Tax History
| Year | Tax Paid | Tax Assessment Tax Assessment Total Assessment is a certain percentage of the fair market value that is determined by local assessors to be the total taxable value of land and additions on the property. | Land | Improvement |
|---|---|---|---|---|
| 2025 | $4,669 | $168,500 | $0 | $0 |
| 2024 | $4,669 | $133,300 | $0 | $0 |
| 2023 | $4,462 | $151,700 | $0 | $0 |
Property History
| Date | Event | Price | List to Sale | Price per Sq Ft |
|---|---|---|---|---|
| 11/15/2025 11/15/25 | For Sale | $439,000 | -- | $293 / Sq Ft |
Purchase History
| Date | Type | Sale Price | Title Company |
|---|---|---|---|
| Contract Of Sale | -- | None Listed On Document |
Source: MichRIC
MLS Number: 25058581
APN: 41-17-29-400-050
- 3374 Kettle River Ct SW
- 3508 River Run St
- 4868 Ausable River Dr SW
- 4817 Denali River Ave SW
- 4833 Denali River Ave SW
- 5500 Mills Ridge Dr
- 3334 Snake River St SW Unit 77
- 3325 Kings River St SW Unit 47
- Uptown Plan at The Highlands at Rivertown Park
- 3327 Kings River St SW Unit 46
- 3335 Kings River St SW Unit 42
- 3337 Kings River St SW Unit 41
- 4818 Hidden River Ave SW Unit 51
- 5250 Ivanrest Ave SW
- 5080 Wilson Ave SW
- 5667 Courtney Lynn Ct
- 5641 Courtney Lynn Ct
- 5629 Courtney Lynn Ct
- 4088 Rivertown Ln SW
- 2956 Florence Dr SW
- 3479 Crystal River St
- 4025 Pier Light Dr
- 5700 Wilson Ave SW
- 4702 Rivertown Commons Dr SW
- 4205 Brookcrest Dr SW
- 2587 Pine Dunes Dr SW
- 4194 Ivanrest Ave SW
- 5001 Byron Center Ave SW
- 4380-2 Wimbledon Dr SW
- 4087 64th St SW
- 2331 Cadotte Dr SW
- 4277 Stonebridge Dr SW
- 5910 Bayberry Farms Dr
- 143 Brookmeadow North Ct SW
- 1961 Parkcrest Dr SW
- 1860 R W Berends Dr SW
- 4345 Timber Ridge Trail SW
- 6069 8th Ave
- 3356 Byron Center Ave SW
- 6057 8th Ave SW
