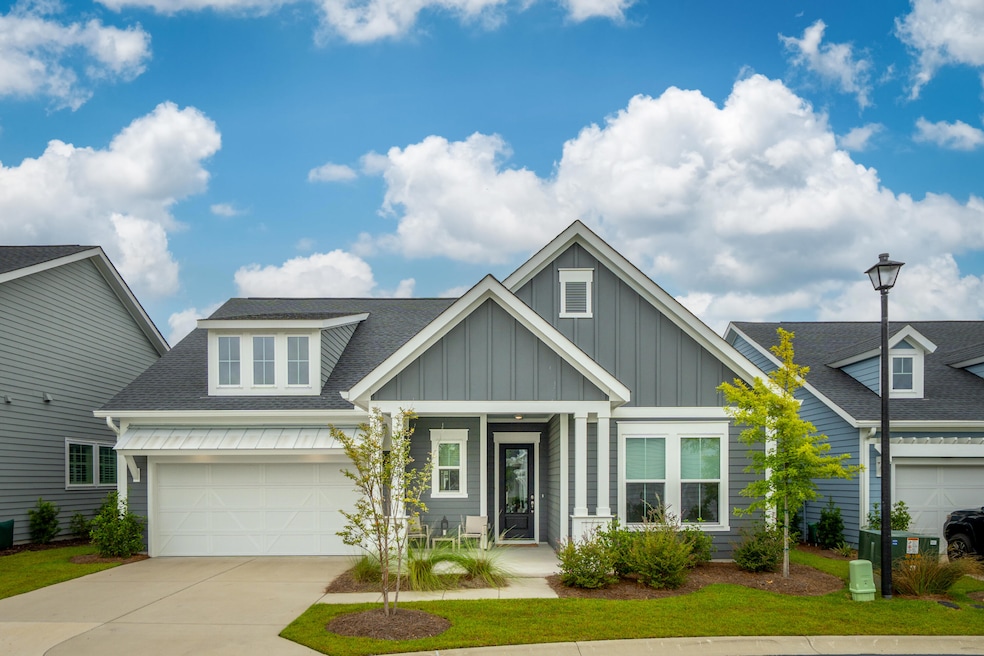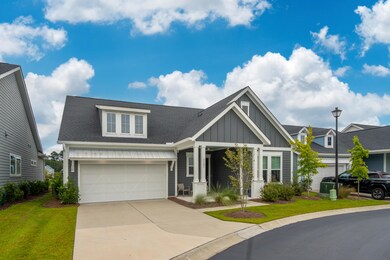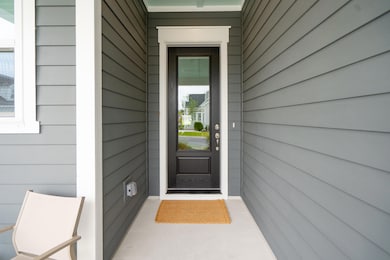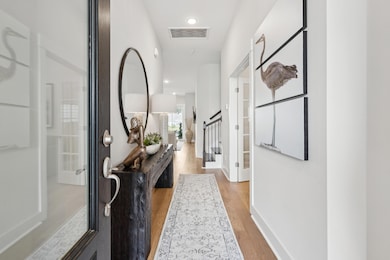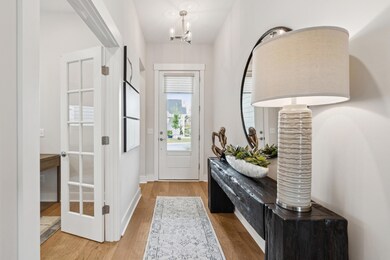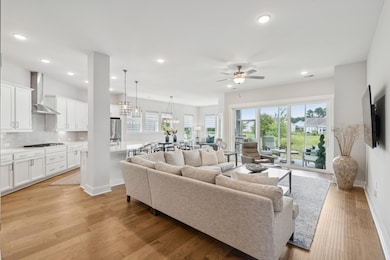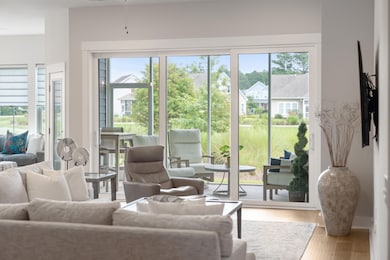3521 Artful Loop Unit 26 Mount Pleasant, SC 29466
Carolina Park NeighborhoodEstimated payment $5,851/month
Highlights
- Wood Flooring
- Bonus Room
- Home Office
- Carolina Park Elementary Rated A
- Cottage
- Covered Patio or Porch
About This Home
Living is truly easy. Come step into the upgraded elegance of 3521 Artful Loop. Designed for permanent residence, this home provides convenience, luxury, and all the amenities.Built in 2023 on a premium lot, the open plan makes it perfect for entertaining as you slide open the 12-foot glass door to relax on your private lanai and enjoy the serene views of the water and greenery.The primary suite on the first floor features an upgraded ensuite, a custom-designed closet area, and expansive windows with water views.The upstairs bonus room is finished as an independent suite, including a private bathroom and a work area, while the third bedroom on the first floor provides the perfect accommodation for guests.Step through the French doors into your private office off the main living area and close them for full work privacy.
Every detail has been added from custom cabinets, counter & sink in the laundry room to custom kitchen pantry and primary BR closet.
This 55+ community located within walking distance to shopping and restaurants also offers miles of walking trails steps from your door.
The upgrades/ enhancements (please see complete upgrade list) and the property offer all the amenities you will ever need, including state of the art gym with physical therapy room, resort style swimming pool, pickleball and tennis courts, horseshoe pits, bocce ball, putting green, community garden and so much more.
Schedule your tour today!
Listing Agent
Keller Williams Realty Charleston License #107799 Listed on: 09/18/2025

Home Details
Home Type
- Single Family
Est. Annual Taxes
- $3,173
Year Built
- Built in 2023
Lot Details
- 4,792 Sq Ft Lot
- Level Lot
HOA Fees
- $385 Monthly HOA Fees
Parking
- 2 Car Garage
Home Design
- Cottage
- Architectural Shingle Roof
Interior Spaces
- 2,589 Sq Ft Home
- 2-Story Property
- Ceiling Fan
- Entrance Foyer
- Family Room
- Formal Dining Room
- Home Office
- Bonus Room
- Wood Flooring
- Laundry Room
Kitchen
- Gas Cooktop
- Microwave
- Dishwasher
Bedrooms and Bathrooms
- 3 Bedrooms
- Walk-In Closet
- 3 Full Bathrooms
Outdoor Features
- Covered Patio or Porch
Schools
- Carolina Park Elementary School
- Cario Middle School
- Wando High School
Utilities
- Central Air
- Heating Available
Community Details
- Carolina Park Subdivision
Map
Home Values in the Area
Average Home Value in this Area
Property History
| Date | Event | Price | List to Sale | Price per Sq Ft |
|---|---|---|---|---|
| 09/18/2025 09/18/25 | For Sale | $989,000 | -- | $382 / Sq Ft |
Source: CHS Regional MLS
MLS Number: 25025494
- 1757 Journey Ln Unit 51
- 3435 Yarmouth Dr
- 1515 Pogonia St Unit 2
- 3616 Maidstone Dr
- 3654 Shutesbury St
- 3618 Spindrift Dr
- 1767 Agate Bay Dr
- 1573 Bourne Crossing
- 0 Darrell Creek Trail Unit 25023035
- 3765 Maidstone Dr
- 1664 William Hapton Way
- 3780 Orion Ln
- 1516 Clarendon Way
- 1216 Knightbridge Ln
- 3751 St Ellens Dr
- 1920 Hubbell Dr
- 1300 Park Blvd W Unit 213
- 1300 Park Blvd W Unit 716
- 1300 Park Blvd W Unit 401
- 1300 Park Blvd W Unit 811
- 1575 Watt Pond Rd
- 1588 Bloom St
- 1385 Classic Ct
- 1300 Park West Blvd Unit 119
- 1300 Park West Blvd Unit 716
- 3145 Queensgate Way
- 3358 Eastman Dr
- 314 Commonwealth Rd
- 1100 Legends Club Dr
- 3420 Legacy Eagle Dr
- 1196 Landau Ln
- 3603 Franklin Tower Dr
- 1333 Heidiho Way
- 1802 Tennyson Row Unit 34
- 1428 Bloomingdaleq Ln
- 3738 Station Point Ct
- 1408 Basildon Rd Unit 1408
- 3500 Bagley Dr
- 2308 Andover Way
- 3089 Park West Blvd
