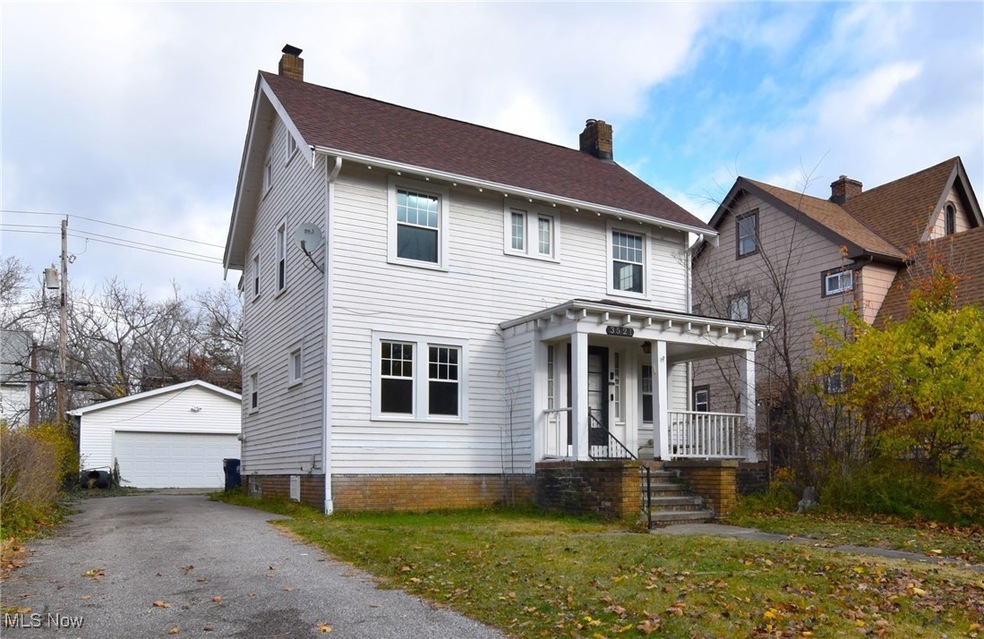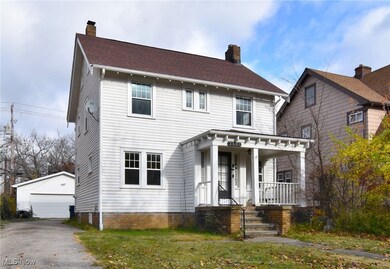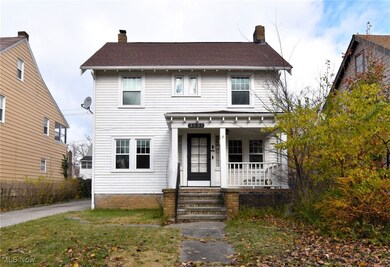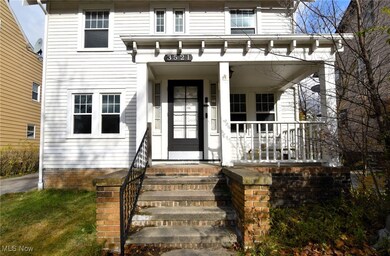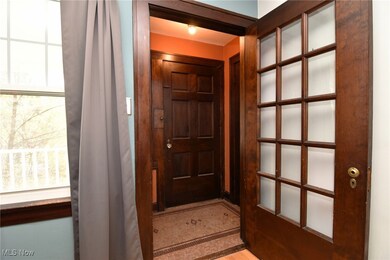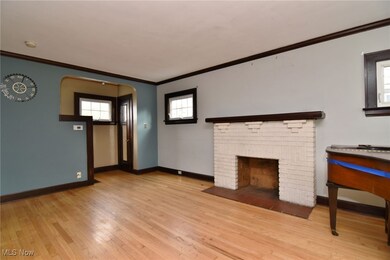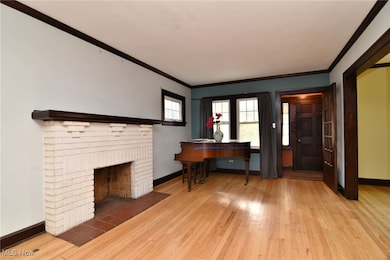
3521 Blanche Ave Cleveland Heights, OH 44118
Highlights
- Colonial Architecture
- 1 Fireplace
- 2 Car Detached Garage
- Deck
- No HOA
- Porch
About This Home
As of March 2025**Charming Classic Colonial in Cleveland Heights**
Welcome to this timeless colonial home in the heart of Cleveland Heights, where historic charm meets modern updates. Featuring stunning original woodwork throughout, this home radiates character and warmth. The updated kitchen is both stylish and functional, offering contemporary finishes and plenty of space for cooking and entertaining. Upstairs, the fully renovated bathroom combines modern amenities with classic appeal. With three spacious bedrooms and the potential to finish the attic into additional living space, this home provides ample room to grow and adapt to your needs. The attic’s possibilities are endless—create a cozy retreat, home office, or playroom! Conveniently located near local shops, parks, and dining, this home is perfect for those seeking the charm of Cleveland Heights with the comforts of modern living. Updates include- *All new windows throughout *Newer Garage *Updated Full Bathroom *Updated Kitchen *New Backwater Valve for the main sewer line *Whole house insulation, and more! Don’t miss your opportunity to make this classic beauty your own! Schedule your showing today.
Last Agent to Sell the Property
Howard Hanna Brokerage Email: lizadardashti-wolf@howardhanna.com 216-403-6294 License #2012000516 Listed on: 11/27/2024

Last Buyer's Agent
Howard Hanna Brokerage Email: lizadardashti-wolf@howardhanna.com 216-403-6294 License #2012000516 Listed on: 11/27/2024

Home Details
Home Type
- Single Family
Year Built
- Built in 1930
Lot Details
- 5,619 Sq Ft Lot
- Lot Dimensions are 45x125
- South Facing Home
- Partially Fenced Property
- Privacy Fence
- Wood Fence
Parking
- 2 Car Detached Garage
Home Design
- Colonial Architecture
- Fiberglass Roof
- Asphalt Roof
- Wood Siding
Interior Spaces
- 2-Story Property
- 1 Fireplace
- Basement Fills Entire Space Under The House
Bedrooms and Bathrooms
- 3 Bedrooms
- 1 Full Bathroom
Outdoor Features
- Deck
- Porch
Utilities
- Forced Air Heating and Cooling System
- Heating System Uses Gas
Listing and Financial Details
- Assessor Parcel Number 683-21-083
Community Details
Overview
- No Home Owners Association
- Taylor Heights Allo Subdivision
Amenities
- Public Transportation
Ownership History
Purchase Details
Home Financials for this Owner
Home Financials are based on the most recent Mortgage that was taken out on this home.Purchase Details
Purchase Details
Purchase Details
Purchase Details
Home Financials for this Owner
Home Financials are based on the most recent Mortgage that was taken out on this home.Purchase Details
Home Financials for this Owner
Home Financials are based on the most recent Mortgage that was taken out on this home.Purchase Details
Home Financials for this Owner
Home Financials are based on the most recent Mortgage that was taken out on this home.Purchase Details
Purchase Details
Similar Homes in the area
Home Values in the Area
Average Home Value in this Area
Purchase History
| Date | Type | Sale Price | Title Company |
|---|---|---|---|
| Warranty Deed | $165,000 | None Listed On Document | |
| Interfamily Deed Transfer | -- | None Available | |
| Warranty Deed | $66,500 | Everest Title | |
| Sheriffs Deed | $36,580 | None Available | |
| Warranty Deed | $88,000 | None Available | |
| Warranty Deed | $116,500 | Continental Title Agency | |
| Executors Deed | $84,500 | -- | |
| Interfamily Deed Transfer | -- | -- | |
| Deed | -- | -- |
Mortgage History
| Date | Status | Loan Amount | Loan Type |
|---|---|---|---|
| Open | $132,000 | New Conventional | |
| Previous Owner | $35,000 | Unknown | |
| Previous Owner | $86,406 | FHA | |
| Previous Owner | $95,000 | Unknown | |
| Previous Owner | $11,400 | Credit Line Revolving | |
| Previous Owner | $93,200 | Purchase Money Mortgage | |
| Previous Owner | $88,450 | No Value Available | |
| Closed | $22,120 | No Value Available |
Property History
| Date | Event | Price | Change | Sq Ft Price |
|---|---|---|---|---|
| 06/01/2025 06/01/25 | Price Changed | $224,900 | -2.2% | -- |
| 05/13/2025 05/13/25 | For Sale | $229,900 | +39.3% | -- |
| 03/05/2025 03/05/25 | Sold | $165,000 | -13.1% | $130 / Sq Ft |
| 02/14/2025 02/14/25 | Pending | -- | -- | -- |
| 12/19/2024 12/19/24 | Price Changed | $189,900 | -11.7% | $150 / Sq Ft |
| 11/27/2024 11/27/24 | For Sale | $215,000 | -- | $169 / Sq Ft |
Tax History Compared to Growth
Tax History
| Year | Tax Paid | Tax Assessment Tax Assessment Total Assessment is a certain percentage of the fair market value that is determined by local assessors to be the total taxable value of land and additions on the property. | Land | Improvement |
|---|---|---|---|---|
| 2024 | $5,486 | $61,250 | $11,690 | $49,560 |
| 2023 | $4,825 | $44,350 | $9,450 | $34,900 |
| 2022 | $4,801 | $44,350 | $9,450 | $34,900 |
| 2021 | $4,704 | $44,350 | $9,450 | $34,900 |
| 2020 | $4,206 | $35,770 | $7,630 | $28,140 |
| 2019 | $3,974 | $102,200 | $21,800 | $80,400 |
| 2018 | $3,553 | $35,770 | $7,630 | $28,140 |
| 2017 | $3,525 | $27,520 | $6,760 | $20,760 |
| 2016 | $3,298 | $27,520 | $6,760 | $20,760 |
| 2015 | $3,354 | $27,520 | $6,760 | $20,760 |
| 2014 | $3,354 | $29,580 | $7,250 | $22,330 |
Agents Affiliated with this Home
-
Liza Dardashti-Wolf

Seller's Agent in 2025
Liza Dardashti-Wolf
Howard Hanna
(216) 403-6294
62 in this area
155 Total Sales
Map
Source: MLS Now (Howard Hanna)
MLS Number: 5087967
APN: 683-21-083
- 3512 Berkeley Rd
- 3521 Berkeley Rd
- 1915 Powell Ave
- 3587 Blanche Ave
- 3537 Shannon Rd
- 3428 Altamont Ave
- 3588 Shannon Rd
- 3436 Beechwood Ave
- 3483 Severn Rd
- 3573 Severn Rd
- 3636 Blanche Ave
- 3423 Beechwood Ave
- 3586 Antisdale Ave
- 3365 Desota Ave
- 3609 Antisdale Ave
- 3620 Severn Rd
- 3575 Grosvenor Rd
- 3388 Beechwood Ave Unit 2
- 3657 Berkeley Rd
- 3412 Euclid Heights Blvd
