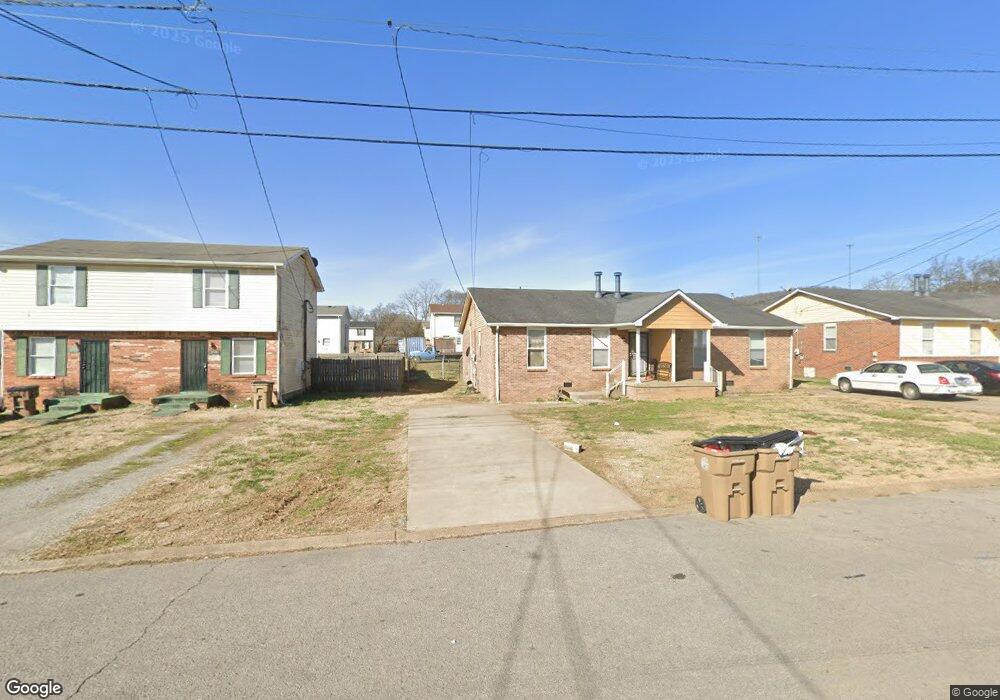3521 Brookway Dr Nashville, TN 37207
Bellshire Terrace NeighborhoodEstimated Value: $180,000 - $270,000
3
Beds
2
Baths
1,075
Sq Ft
$209/Sq Ft
Est. Value
About This Home
This home is located at 3521 Brookway Dr, Nashville, TN 37207 and is currently estimated at $224,383, approximately $208 per square foot. 3521 Brookway Dr is a home located in Davidson County with nearby schools including Bellshire Elementary Design Center, Madison Middle Prep, and Hunters Lane Comprehensive High School.
Ownership History
Date
Name
Owned For
Owner Type
Purchase Details
Closed on
Dec 13, 2010
Sold by
Kaul John
Bought by
Pandora Properties Llc
Current Estimated Value
Home Financials for this Owner
Home Financials are based on the most recent Mortgage that was taken out on this home.
Original Mortgage
$122,256
Interest Rate
4.32%
Mortgage Type
Unknown
Purchase Details
Closed on
Jun 9, 2004
Sold by
Hanson Larry O and Hanson Susan T
Bought by
Kaul John
Home Financials for this Owner
Home Financials are based on the most recent Mortgage that was taken out on this home.
Original Mortgage
$200,000
Interest Rate
5.98%
Mortgage Type
Seller Take Back
Create a Home Valuation Report for This Property
The Home Valuation Report is an in-depth analysis detailing your home's value as well as a comparison with similar homes in the area
Home Values in the Area
Average Home Value in this Area
Purchase History
| Date | Buyer | Sale Price | Title Company |
|---|---|---|---|
| Pandora Properties Llc | $75,000 | Foundation Title & Escrow Ll | |
| Kaul John | $200,000 | -- |
Source: Public Records
Mortgage History
| Date | Status | Borrower | Loan Amount |
|---|---|---|---|
| Closed | Pandora Properties Llc | $122,256 | |
| Previous Owner | Kaul John | $200,000 |
Source: Public Records
Tax History Compared to Growth
Tax History
| Year | Tax Paid | Tax Assessment Tax Assessment Total Assessment is a certain percentage of the fair market value that is determined by local assessors to be the total taxable value of land and additions on the property. | Land | Improvement |
|---|---|---|---|---|
| 2024 | $1,748 | $53,720 | $14,000 | $39,720 |
| 2023 | $1,748 | $53,720 | $14,000 | $39,720 |
| 2022 | $1,748 | $53,720 | $14,000 | $39,720 |
| 2021 | $1,766 | $53,720 | $14,000 | $39,720 |
| 2020 | $1,071 | $28,280 | $6,000 | $22,280 |
| 2019 | $779 | $28,280 | $6,000 | $22,280 |
| 2018 | $779 | $28,280 | $6,000 | $22,280 |
| 2017 | $779 | $28,280 | $6,000 | $22,280 |
| 2016 | $510 | $13,000 | $3,200 | $9,800 |
| 2015 | $510 | $13,000 | $3,200 | $9,800 |
| 2014 | $510 | $13,000 | $3,200 | $9,800 |
Source: Public Records
Map
Nearby Homes
- 3525 Brookway Dr
- 3529 Brookway Dr
- 3625 Brookway Dr
- 2101 Portway Alley
- 1001 Cone Blvd
- 3946 Northbrook Dr
- Birch Plan at Thornton Grove - Single-Family Homes
- Elder Plan at Thornton Grove - Single-Family Homes
- Cedar Plan at Thornton Grove - Single-Family Homes
- Aspen Plan at Thornton Grove - Single-Family Homes
- 1832 Apple Valley Cir
- 4108 Walnut Ridge Dr
- 4113 Walnut Ridge Dr
- 1533 Thornton Grove Blvd
- 4125 Walnut Ridge Dr
- 4105 Walnut Ridge Dr
- 1937 Belle Arbor Dr
- 4264 Skyridge Dr
- 2625 Thornton Grove Blvd
- 4683 Ridge Bend Dr
- 3523 Brookway Dr
- 3517 Brookway Dr
- 3527 Brookway Dr
- 3513 Brookway Dr
- 3620 Willow Creek Ct
- 3515 Brookway Dr
- 3616 Willow Creek Ct
- 3622 Willow Creek Ct
- 3624 Willow Creek Ct
- 3531 Brookway Dr
- 3531 Brookway Dr Unit 3531
- 3612 Willow Creek Ct
- 3514 Brookway Dr
- 3520 Brookway Dr
- 3509 Brookway Dr
- 3512 Brookway Dr
- 3628 Willow Creek Ct
- 3630 Willow Creek Ct
- 3526 Brookway Dr
- 3510 Brookway Dr
