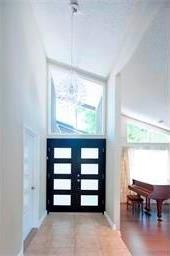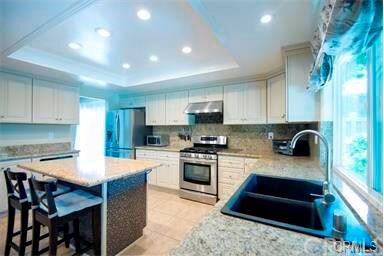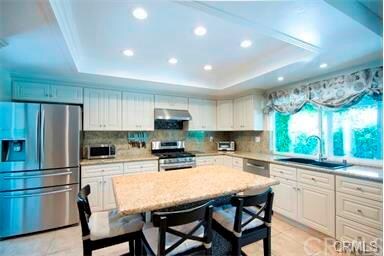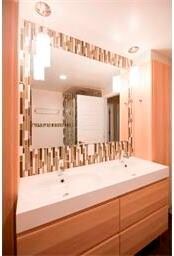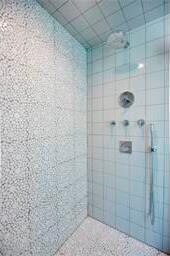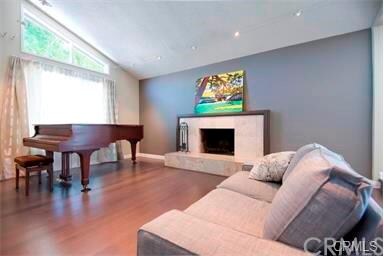
3521 Dahlia Cir Seal Beach, CA 90740
Highlights
- Contemporary Architecture
- Property is near a park
- Bamboo Flooring
- Francis Hopkinson Elementary School Rated A
- Cathedral Ceiling
- Attic
About This Home
As of June 2016Turnkey popular Princeton Model; move-in ready. Four bedrooms, two bathrooms corner home on a culdesac w/ vaulted ceilings and top-shelf European renovation. Move in and start enjoying Seal Beach parks, beach, and Main Street restaurants w/ shopping. Stroll Seal Beach Pier w/ in minutes from your home. Top to bottom (composite roof to new bamboo flooring) renovation; custom double-door front entry door, dual vanities in both custom designed bathrooms. Guest bath w/ rain showerhead and glass subway tile. Kitchen stove converted to 5 burner gas self-cleaning stove cooktop, granite island w/ stainless steel appliances. Beautiful newer sliding glass doors off both dining room and master bedroom. New AC w/ all new ducting. Water filtration and water softener system. CAT 5 wired. New drop down ladder for attic storage. Mature fruit trees and drought tolerant landscaping w/ new sprinklers. New backyard pergola for outdoor alfresco dining - sale includes both (2) sets of patio furniture. Bring your BBQ and enjoy Seal Beach's community. Come check out this quality, gorgeous home.
Last Agent to Sell the Property
Kimm Caragio
RE/MAX TerraSol License #01427630 Listed on: 03/10/2016

Last Buyer's Agent
Kimm Caragio
RE/MAX TerraSol License #01427630 Listed on: 03/10/2016

Home Details
Home Type
- Single Family
Est. Annual Taxes
- $10,346
Year Built
- Built in 1970
Lot Details
- 6,000 Sq Ft Lot
- Lot Dimensions are 42'x 89'x 60'x 100'
- Partially Fenced Property
- Block Wall Fence
- Corner Lot
- Sprinkler System
- Back and Front Yard
Parking
- 2 Car Attached Garage
- Parking Available
- Front Facing Garage
- Driveway
Home Design
- Contemporary Architecture
- Turnkey
- Slab Foundation
- Interior Block Wall
- Composition Roof
- Pre-Cast Concrete Construction
- Partial Copper Plumbing
Interior Spaces
- 1,950 Sq Ft Home
- Wired For Data
- Cathedral Ceiling
- Track Lighting
- Double Pane Windows
- Family Room Off Kitchen
- Living Room with Fireplace
- Dining Room
- Laundry Room
- Attic
Kitchen
- Open to Family Room
- Gas Cooktop
- Ice Maker
- Dishwasher
- Kitchen Island
- Granite Countertops
Flooring
- Bamboo
- Stone
- Tile
Bedrooms and Bathrooms
- 4 Bedrooms
- Walk-In Closet
Outdoor Features
- Covered Patio or Porch
- Exterior Lighting
Location
- Property is near a park
Utilities
- Central Heating and Cooling System
- 220 Volts
- Water Purifier
- Water Softener
Community Details
- No Home Owners Association
- Built by S & S
Listing and Financial Details
- Tax Lot 82
- Tax Tract Number 6176
- Assessor Parcel Number 21721334
Ownership History
Purchase Details
Purchase Details
Home Financials for this Owner
Home Financials are based on the most recent Mortgage that was taken out on this home.Purchase Details
Home Financials for this Owner
Home Financials are based on the most recent Mortgage that was taken out on this home.Purchase Details
Similar Home in the area
Home Values in the Area
Average Home Value in this Area
Purchase History
| Date | Type | Sale Price | Title Company |
|---|---|---|---|
| Interfamily Deed Transfer | -- | None Available | |
| Grant Deed | $761,500 | Fidelity National Title | |
| Grant Deed | $690,000 | First American Title Company | |
| Quit Claim Deed | -- | None Available |
Mortgage History
| Date | Status | Loan Amount | Loan Type |
|---|---|---|---|
| Open | $69,000 | Credit Line Revolving | |
| Closed | $76,119 | Unknown | |
| Open | $608,952 | Adjustable Rate Mortgage/ARM | |
| Previous Owner | $575,000 | New Conventional | |
| Previous Owner | $576,719 | FHA | |
| Previous Owner | $517,500 | New Conventional |
Property History
| Date | Event | Price | Change | Sq Ft Price |
|---|---|---|---|---|
| 06/15/2016 06/15/16 | Sold | $761,190 | -3.0% | $390 / Sq Ft |
| 05/09/2016 05/09/16 | Pending | -- | -- | -- |
| 05/05/2016 05/05/16 | Price Changed | $785,000 | -1.8% | $403 / Sq Ft |
| 04/09/2016 04/09/16 | Price Changed | $799,000 | -3.6% | $410 / Sq Ft |
| 03/23/2016 03/23/16 | For Sale | $829,000 | 0.0% | $425 / Sq Ft |
| 03/14/2016 03/14/16 | Pending | -- | -- | -- |
| 03/10/2016 03/10/16 | For Sale | $829,000 | +20.1% | $425 / Sq Ft |
| 09/06/2013 09/06/13 | Sold | $690,000 | -0.7% | $354 / Sq Ft |
| 07/30/2013 07/30/13 | Pending | -- | -- | -- |
| 07/19/2013 07/19/13 | For Sale | $695,000 | -- | $356 / Sq Ft |
Tax History Compared to Growth
Tax History
| Year | Tax Paid | Tax Assessment Tax Assessment Total Assessment is a certain percentage of the fair market value that is determined by local assessors to be the total taxable value of land and additions on the property. | Land | Improvement |
|---|---|---|---|---|
| 2025 | $10,346 | $901,090 | $781,989 | $119,101 |
| 2024 | $10,346 | $883,422 | $766,656 | $116,766 |
| 2023 | $10,112 | $866,100 | $751,623 | $114,477 |
| 2022 | $10,076 | $849,118 | $736,885 | $112,233 |
| 2021 | $9,859 | $832,469 | $722,436 | $110,033 |
| 2020 | $9,895 | $823,934 | $715,029 | $108,905 |
| 2019 | $9,534 | $807,779 | $701,009 | $106,770 |
| 2018 | $9,135 | $791,941 | $687,264 | $104,677 |
| 2017 | $8,944 | $776,413 | $673,788 | $102,625 |
| 2016 | $8,193 | $714,518 | $611,443 | $103,075 |
| 2015 | $8,102 | $703,786 | $602,259 | $101,527 |
| 2014 | $7,894 | $690,000 | $590,461 | $99,539 |
Agents Affiliated with this Home
-
K
Seller's Agent in 2016
Kimm Caragio
RE/MAX
-
ELENA QUIJANO
E
Seller's Agent in 2013
ELENA QUIJANO
BERKSHIRE HATH HM SVCS CA PROP
(909) 241-7601
56 Total Sales
-
Curtis Rodriguez

Buyer's Agent in 2013
Curtis Rodriguez
HomeSmart, Evergreen Realty
(714) 270-5511
411 Total Sales
Map
Source: California Regional Multiple Listing Service (CRMLS)
MLS Number: OC16050746
APN: 217-213-34
- 4341 Elder Ave
- 3550 Bluebell St
- 270 Old Ranch Rd
- 4565 Almond Ave
- 4601 Guava Ave
- 4640 Hazelnut Ave
- 4624 Ironwood Ave
- 4681 Ironwood Ave
- 12741 Bartlett St
- 5042 Olympic Dr
- 12441 Interior Cir
- 3432 Yellowtail Dr
- 5042 Cumberland Ave
- 12278 Bridgewater Way
- 12151 Reagan St
- 12111 Reagan St
- 12181 Paseo Bonita
- 3322 Hillrose Dr
- 5442 Park Ave
- 12584 Montecito Rd Unit 5
