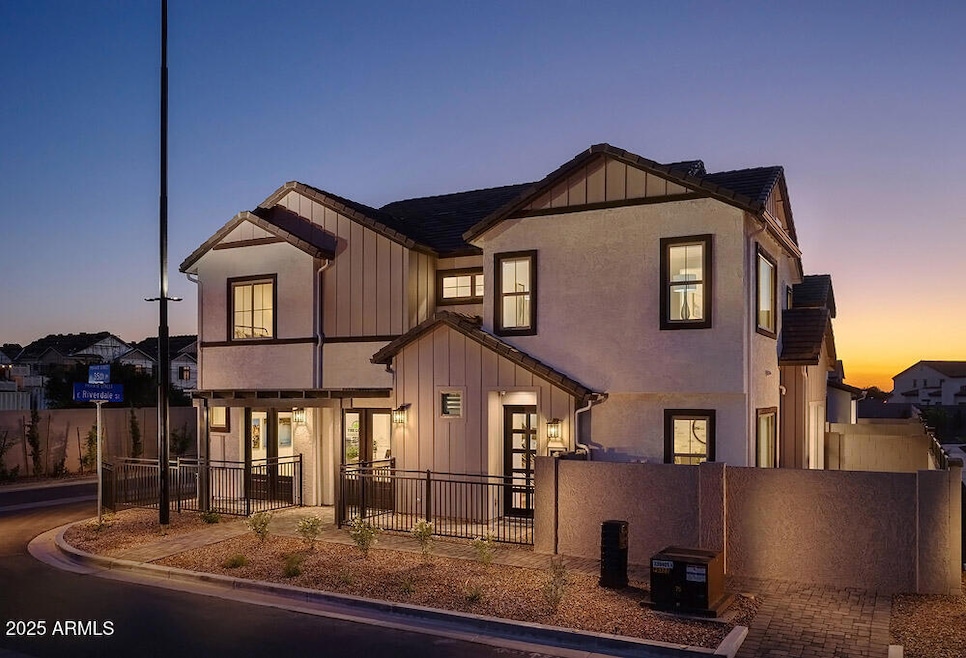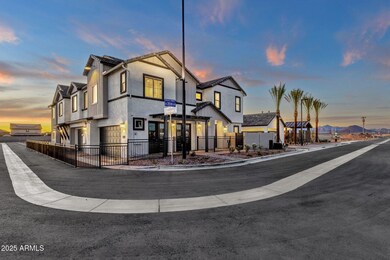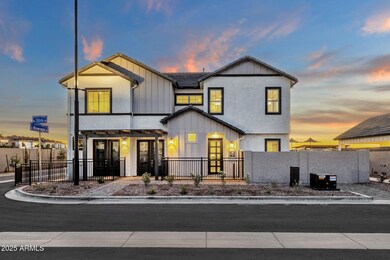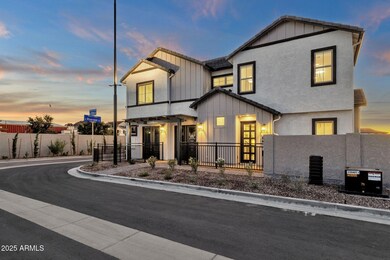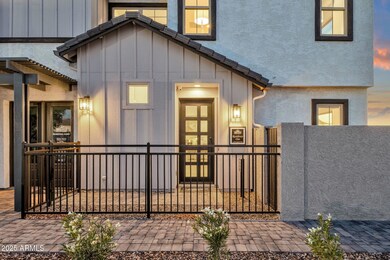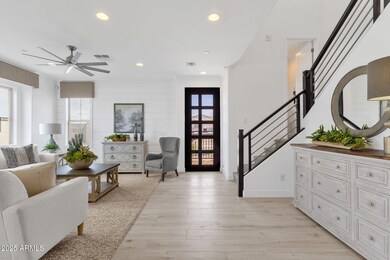Estimated payment $3,152/month
Highlights
- Community Cabanas
- Gated Community
- Granite Countertops
- Franklin at Brimhall Elementary School Rated A
- Contemporary Architecture
- Private Yard
About This Home
NEW BUILD! Seller offering $20,000 phase 1 INCENTIVE towards upgrades, buy down, CC and 50% off Design Upgrades. Residence One plan offers 3 bedrooms + loft, 2.5 baths, lock-and-leave lifestyle. Open great room flows into a gourmet kitchen with appliances including vented hood, dishwasher, range, microwave, and REFRIGERATOR, WASHER/DRYER, recessed lighting throughout, EV OUTLET, HORIZONTAL STAINLESS STAIRCASE. Storage beneath the stairs, iron entry door, RO pre-plumb and soft water loop. Upstairs features spacious loft, secondary bedrooms, and private owner's suite. TWO-CAR GARGE, PAVER FINSHED PATIO/TURF LANDSCAPED BACKYARD. Gated community with pool, playground, and green spaces, located in exclusive Grove District. Convenient access to Scottsdale, ASU, Sky Harbor(model home photos)
Home Details
Home Type
- Single Family
Est. Annual Taxes
- $2,789
Year Built
- Built in 2025
Lot Details
- 2,625 Sq Ft Lot
- Block Wall Fence
- Artificial Turf
- Front Yard Sprinklers
- Private Yard
HOA Fees
- $273 Monthly HOA Fees
Parking
- 2 Car Garage
- Garage ceiling height seven feet or more
- Garage Door Opener
Home Design
- Home to be built
- Contemporary Architecture
- Wood Frame Construction
- Tile Roof
- Concrete Roof
- Stucco
Interior Spaces
- 1,770 Sq Ft Home
- 2-Story Property
- Ceiling height of 9 feet or more
- Recessed Lighting
- Double Pane Windows
- Vinyl Clad Windows
- Washer and Dryer Hookup
Kitchen
- Eat-In Kitchen
- Built-In Microwave
- Kitchen Island
- Granite Countertops
Flooring
- Carpet
- Tile
Bedrooms and Bathrooms
- 3 Bedrooms
- Primary Bathroom is a Full Bathroom
- 2.5 Bathrooms
- Dual Vanity Sinks in Primary Bathroom
Schools
- Ishikawa Elementary School
- Stapley Junior High School
- Mountain View High School
Utilities
- Central Air
- Heating Available
- High Speed Internet
- Cable TV Available
Additional Features
- North or South Exposure
- Covered Patio or Porch
Listing and Financial Details
- Tax Lot 85
- Assessor Parcel Number 141-18-380
Community Details
Overview
- Association fees include ground maintenance, street maintenance, front yard maint, roof replacement, maintenance exterior
- City Property Association, Phone Number (602) 437-4777
- Built by Blandford Homes
- Burden West At Pioneer Crossing Subdivision, Residence 1 Floorplan
Recreation
- Community Playground
- Community Cabanas
- Heated Community Pool
- Fenced Community Pool
Security
- Gated Community
Map
Property History
| Date | Event | Price | List to Sale | Price per Sq Ft |
|---|---|---|---|---|
| 10/11/2025 10/11/25 | Pending | -- | -- | -- |
| 10/04/2025 10/04/25 | For Sale | $506,850 | -- | $286 / Sq Ft |
Source: Arizona Regional Multiple Listing Service (ARMLS)
MLS Number: 6929262
- 3527 E Rollins St
- 3523 E Rollins St
- 3343 N Sericin
- 6510 E Russell St
- 6742 E Regina St Unit 19
- 3537 N Sericin
- 6646 E Rochelle Cir
- 6424 E Quartz St
- 6547 E Sierra Morena St
- 3661 N Katmai
- 3034 N Ricardo
- 3614 N Sonoran Hills
- 6255 E Riverdale St
- 6310 E Portia St Unit 3C
- 6459 E Raftriver St
- 3053 N 63rd Cir
- 6456 E Orion St
- 6525 E Orion St
- 6409 E Redmont Dr
- 6223 E Preston St
