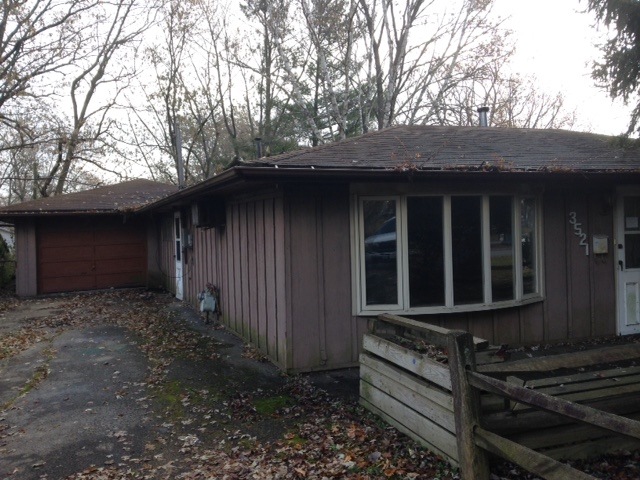
3521 Kings Rd Steger, IL 60475
Estimated Value: $115,000 - $151,000
Highlights
- Ranch Style House
- Attached Garage
- Forced Air Heating System
- Porch
- Breakfast Bar
- East or West Exposure
About This Home
As of December 2019Here's your opportunity for a real fixer upper! 2 bedroom, 1 bath home on a large, mature lot.2 car attached garage. This home will need everything but could be a doll house.Home being sold as-is.Seller does not provide survey.
Last Agent to Sell the Property
Gregory Blair
CRIS REALTY License #475133274 Listed on: 12/02/2019
Co-Listed By
April Blair
CRIS REALTY License #475133273
Home Details
Home Type
- Single Family
Est. Annual Taxes
- $3,532
Year Built
- 1953
Lot Details
- 9,583
Parking
- Attached Garage
- Driveway
- Parking Included in Price
- Garage Is Owned
Home Design
- Ranch Style House
- Asphalt Shingled Roof
- Cedar
Utilities
- One Cooling System Mounted To A Wall/Window
- Forced Air Heating System
- Heating System Uses Gas
Additional Features
- Breakfast Bar
- Porch
- East or West Exposure
Listing and Financial Details
- Homeowner Tax Exemptions
Ownership History
Purchase Details
Home Financials for this Owner
Home Financials are based on the most recent Mortgage that was taken out on this home.Purchase Details
Similar Homes in Steger, IL
Home Values in the Area
Average Home Value in this Area
Purchase History
| Date | Buyer | Sale Price | Title Company |
|---|---|---|---|
| Navarro Noe R | $20,000 | Greater Illinois Title Co | |
| Dg Enterprises Llc Xprop Llc | -- | Attorney |
Mortgage History
| Date | Status | Borrower | Loan Amount |
|---|---|---|---|
| Previous Owner | Trefz Alton R | $43,825 | |
| Previous Owner | Trefz Alton R | $12,000 |
Property History
| Date | Event | Price | Change | Sq Ft Price |
|---|---|---|---|---|
| 12/23/2019 12/23/19 | Sold | $20,000 | 0.0% | $25 / Sq Ft |
| 12/10/2019 12/10/19 | For Sale | $20,000 | 0.0% | $25 / Sq Ft |
| 12/09/2019 12/09/19 | Pending | -- | -- | -- |
| 12/06/2019 12/06/19 | Off Market | $20,000 | -- | -- |
| 12/02/2019 12/02/19 | For Sale | $20,000 | -- | $25 / Sq Ft |
Tax History Compared to Growth
Tax History
| Year | Tax Paid | Tax Assessment Tax Assessment Total Assessment is a certain percentage of the fair market value that is determined by local assessors to be the total taxable value of land and additions on the property. | Land | Improvement |
|---|---|---|---|---|
| 2023 | $3,532 | $36,969 | $9,030 | $27,939 |
| 2022 | $3,226 | $32,855 | $8,025 | $24,830 |
| 2021 | $2,834 | $30,082 | $7,348 | $22,734 |
| 2020 | $2,726 | $28,193 | $6,887 | $21,306 |
| 2019 | $2,540 | $26,497 | $6,473 | $20,024 |
| 2018 | $2,436 | $25,927 | $6,334 | $19,593 |
| 2017 | $2,350 | $23,885 | $5,835 | $18,050 |
| 2016 | $2,470 | $23,730 | $5,797 | $17,933 |
| 2015 | $2,392 | $23,095 | $5,642 | $17,453 |
| 2014 | $2,392 | $23,328 | $5,699 | $17,629 |
| 2013 | $2,392 | $24,445 | $5,972 | $18,473 |
Agents Affiliated with this Home
-
G
Seller's Agent in 2019
Gregory Blair
CRIS REALTY
(815) 485-5050
3 in this area
51 Total Sales
-

Seller Co-Listing Agent in 2019
April Blair
CRIS REALTY
(815) 954-4443
4 in this area
144 Total Sales
-
Mina Munoz

Buyer's Agent in 2019
Mina Munoz
Re/Max 10
(708) 308-7370
27 in this area
214 Total Sales
Map
Source: Midwest Real Estate Data (MRED)
MLS Number: MRD10584277
APN: 15-06-204-011
- 3533 Ashland Ave
- 401 W Richton Rd
- 3520 John St
- 3500 John St Unit 6
- 23627 S Ashland Ave
- 3436 Sally Dr
- 204 Crystal Ln
- 200 Crystal Ln
- 3623 Carpenter St
- 1903 Richton Rd
- 196 Susan Ln
- 3547 Morgan St
- 3403 Susan Ln
- 138 W 35th St
- 23922 S Cretewood Ln
- 3447 Sangamon St
- 140 Richton Rd
- 1705 Norfolk Ave
- 91 Mckinley Ave
- 3745 Park Ave
- 3521 Kings Rd
- 3519 Kings Rd
- 3523 Kings Rd
- 3517 Kings Rd
- 3525 Kings Rd
- 3518 William St
- 3515 Kings Rd
- 3522 William St
- 3527 Kings Rd
- 3516 William St
- 3524 William St
- 3513 Kings Rd
- 3514 William St
- 3529 Kings Rd
- 3526 William St Unit 2
- 3520 Kings Rd
- 3516 Kings Rd
- 3512 William St
- 3528 William St
- 3511 Kings Rd Unit 1
