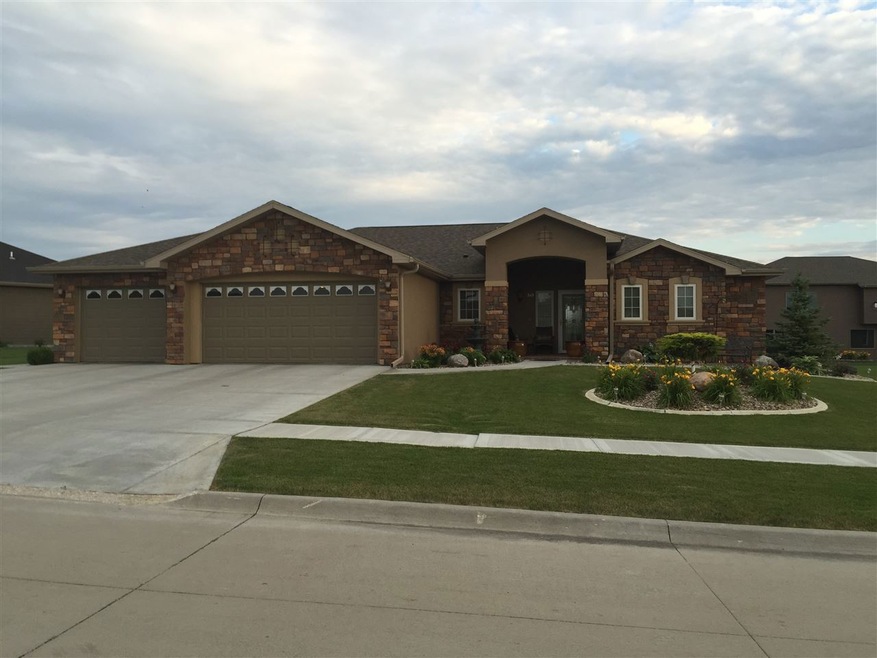
3521 Laredo Ln Hastings, NE 68901
Highlights
- Spa
- 3 Car Detached Garage
- Patio
- Ranch Style House
- Walk-In Closet
- Home Security System
About This Home
As of August 2023Beautiful, spacious ranch style home with a fully finished basement. Granite counter tops with hickory cabinets. Soft close cabinets and drawers. Built-in hutch. Stainless steel appliances. Open floor plan, tray ceilings, fireplace, hot tub and a private security systems. All bathrooms have granite counter tops as well. Very large family room in the basement. Beautiful landscaping!-
Last Agent to Sell the Property
Real Estate Group of Hastings, Inc. Listed on: 06/30/2015
Home Details
Home Type
- Single Family
Est. Annual Taxes
- $4,547
Year Built
- Built in 2012
Lot Details
- Sprinkler System
Home Design
- Ranch Style House
- Brick Exterior Construction
- Frame Construction
- Asphalt Roof
- Hardboard
- Stucco
Interior Spaces
- 2,234 Sq Ft Home
- Gas Fireplace
- Sliding Doors
- Living Room with Fireplace
- Combination Kitchen and Dining Room
- Laundry on main level
Kitchen
- Electric Range
- Range Hood
- <<microwave>>
- Disposal
Flooring
- Carpet
- Tile
Bedrooms and Bathrooms
- 5 Bedrooms
- Walk-In Closet
- 4 Bathrooms
Finished Basement
- Basement Fills Entire Space Under The House
- 1 Bathroom in Basement
Home Security
- Home Security System
- Fire and Smoke Detector
Parking
- 3 Car Detached Garage
- Garage Door Opener
Outdoor Features
- Spa
- Patio
Utilities
- Forced Air Heating and Cooling System
- Gas Water Heater
- Satellite Dish
- Cable TV Available
Listing and Financial Details
- Seller Concessions Offered
Ownership History
Purchase Details
Home Financials for this Owner
Home Financials are based on the most recent Mortgage that was taken out on this home.Purchase Details
Purchase Details
Home Financials for this Owner
Home Financials are based on the most recent Mortgage that was taken out on this home.Similar Homes in Hastings, NE
Home Values in the Area
Average Home Value in this Area
Purchase History
| Date | Type | Sale Price | Title Company |
|---|---|---|---|
| Warranty Deed | $525,000 | Charter Title | |
| Warranty Deed | -- | Charter Title | |
| Warranty Deed | $309,000 | None Available |
Mortgage History
| Date | Status | Loan Amount | Loan Type |
|---|---|---|---|
| Open | $250,000 | New Conventional | |
| Previous Owner | $60,000 | Future Advance Clause Open End Mortgage | |
| Previous Owner | $56,500 | Unknown | |
| Previous Owner | $230,742 | Future Advance Clause Open End Mortgage |
Property History
| Date | Event | Price | Change | Sq Ft Price |
|---|---|---|---|---|
| 07/15/2025 07/15/25 | Pending | -- | -- | -- |
| 07/14/2025 07/14/25 | For Sale | $549,900 | +4.7% | $123 / Sq Ft |
| 08/04/2023 08/04/23 | Sold | $525,000 | 0.0% | $118 / Sq Ft |
| 07/10/2023 07/10/23 | Pending | -- | -- | -- |
| 07/10/2023 07/10/23 | For Sale | $525,000 | +50.0% | $118 / Sq Ft |
| 03/15/2016 03/15/16 | Sold | $350,000 | -11.4% | $157 / Sq Ft |
| 02/25/2016 02/25/16 | Pending | -- | -- | -- |
| 06/30/2015 06/30/15 | For Sale | $395,000 | -- | $177 / Sq Ft |
Tax History Compared to Growth
Tax History
| Year | Tax Paid | Tax Assessment Tax Assessment Total Assessment is a certain percentage of the fair market value that is determined by local assessors to be the total taxable value of land and additions on the property. | Land | Improvement |
|---|---|---|---|---|
| 2024 | $5,920 | $482,729 | $49,462 | $433,267 |
| 2023 | $6,308 | $398,902 | $49,462 | $349,440 |
| 2022 | $6,767 | $398,902 | $49,462 | $349,440 |
| 2021 | $6,193 | $376,322 | $41,897 | $334,425 |
| 2020 | $6,032 | $376,322 | $41,897 | $334,425 |
| 2019 | $5,881 | $376,322 | $41,897 | $334,425 |
| 2018 | $5,791 | $364,855 | $30,430 | $334,425 |
| 2017 | $5,746 | $364,855 | $0 | $0 |
| 2016 | $5,245 | $342,975 | $30,430 | $312,545 |
Agents Affiliated with this Home
-
Kristin Pavelka
K
Seller's Agent in 2025
Kristin Pavelka
Real Estate Group of Hastings, Inc.
(402) 469-6353
41 Total Sales
-
Becky Marble
B
Seller's Agent in 2023
Becky Marble
Real Estate Group of Hastings, Inc.
(402) 469-7952
15 Total Sales
-
Erin Tessman
E
Seller's Agent in 2016
Erin Tessman
Real Estate Group of Hastings, Inc.
(402) 984-8052
40 Total Sales
Map
Source: REALTORS® of Greater Mid-Nebraska
MLS Number: 44294
APN: 320-00128.00
- 3704 Fisherman Ln
- 3505 Wendell Dr
- 3813 Lake Park Ln
- 715 W 33rd St
- 609 Leisure Ln
- TBD Osborne Dr W
- 605 N Shore Dr
- 2907 Lakeview Cove
- 2910 Lakeview Ave
- 818 N Shore Dr
- 1106 Lakeridge Dr
- 3109 W Laux Dr
- 3107 W Laux Dr
- 3109 Frahm Ln
- 3013 W Laux Dr
- 3117 Frahm Ln
- 635 Madden Rd
- 604 Brooking Cir
- 3221 Frahm Ln
- 2916 E Laux Dr
