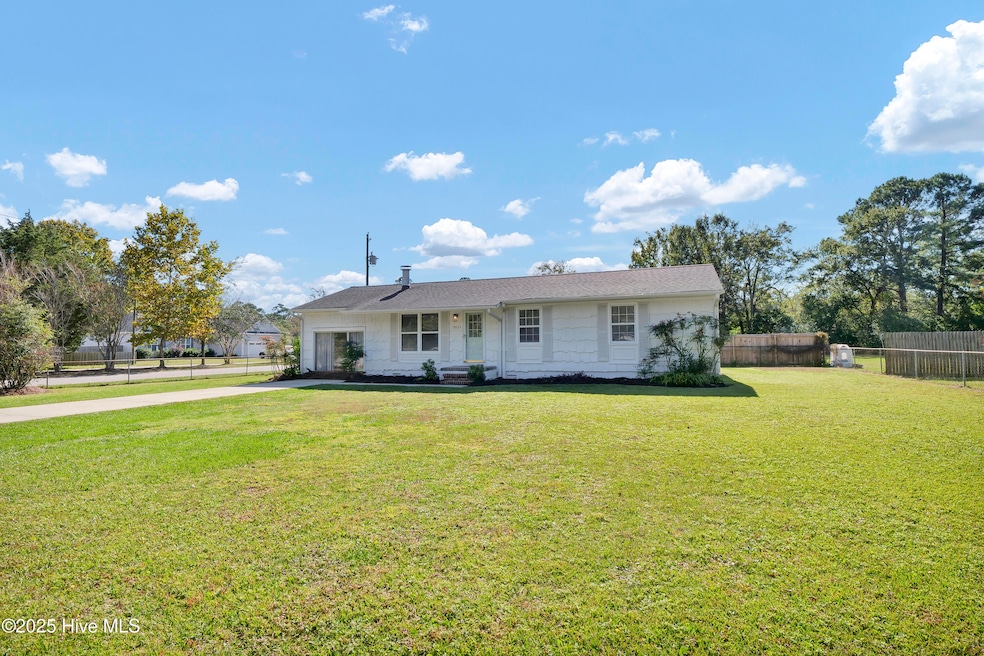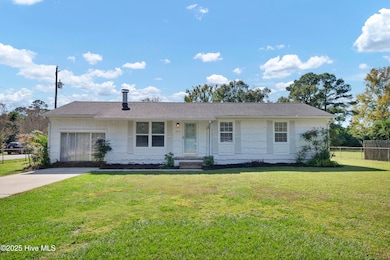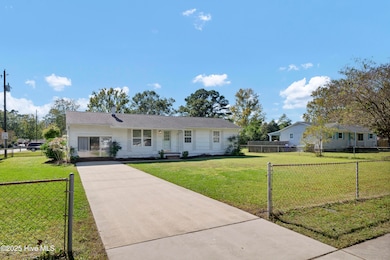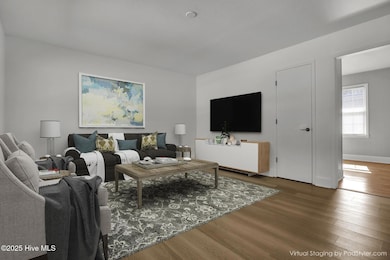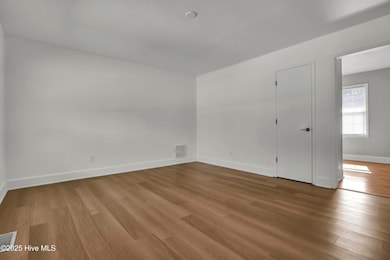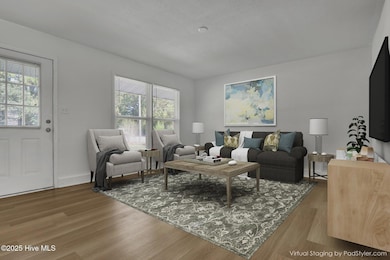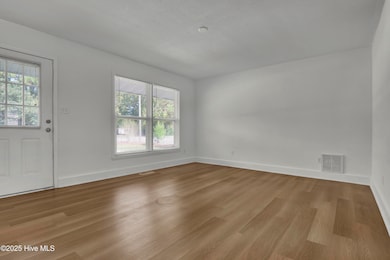3521 Middle Sound Loop Rd Wilmington, NC 28411
Estimated payment $1,765/month
Highlights
- Deck
- No HOA
- Forced Air Zoned Heating and Cooling System
- Ogden Elementary School Rated A-
- Fenced Yard
- Luxury Vinyl Plank Tile Flooring
About This Home
Discover comfort, convenience, and opportunity in this well-maintained 3-bedroom, 1-bath ranch-style home, ideally located on a spacious corner lot in the highly desirable Middle Sound Loop Road area. Perfectly positioned just a short walk from Ogden Elementary and under five minutes to local restaurants and shopping, this property offers unmatched accessibility for everyday living.Commuting is a breeze with easy access to the newly completed Military Cutoff Road bypass, providing quick connections to I-140 and I-40. Enjoy being just minutes from Porters Neck, Mayfaire Town Center, and the sandy shores of Wrightsville Beach.Inside, the home features newly installed luxury vinyl plank flooring and fresh interior paint, giving it a bright, modern feel. A converted garage adds a spacious bonus room--ideal for a den, home office, or playroom. The existing kitchen and bathroom are move-in ready but offer the potential for future updates to add personal value or rental appeal.Step outside to enjoy a private deck off the back bedroom--perfect for unwinding or hosting guests. Additional highlights include low-maintenance vinyl and cedar shake siding, a brand new water heater, updated electrical panel and wiring, and municipal water and sewer service. An on-site well also offers future irrigation possibilities.With no HOA restrictions and a sought-after location, this home is a fantastic opportunity for first-time buyers, families looking to grow, or investors searching for a smart addition to their portfolio.
Home Details
Home Type
- Single Family
Est. Annual Taxes
- $994
Year Built
- Built in 1968
Lot Details
- 10,019 Sq Ft Lot
- Lot Dimensions are 100 x 85 x 9 x 21 x 74 x 21 x 17 x 85
- Fenced Yard
- Chain Link Fence
- Property is zoned R-10
Home Design
- Slab Foundation
- Wood Frame Construction
- Shingle Roof
- Shake Siding
- Vinyl Siding
- Stick Built Home
Interior Spaces
- 1,356 Sq Ft Home
- 1-Story Property
- Ceiling Fan
- Blinds
- Family Room
- Combination Dining and Living Room
- Utility Room
- Washer and Dryer Hookup
- Luxury Vinyl Plank Tile Flooring
- Crawl Space
- Scuttle Attic Hole
Bedrooms and Bathrooms
- 3 Bedrooms
- 1 Full Bathroom
Parking
- Driveway
- Off-Street Parking
Outdoor Features
- Deck
Schools
- Ogden Elementary School
- Noble Middle School
- Laney High School
Utilities
- Forced Air Zoned Heating and Cooling System
- Heat Pump System
- Electric Water Heater
Community Details
- No Home Owners Association
- Brandywine Subdivision
Listing and Financial Details
- Tax Lot 1
- Assessor Parcel Number R04415-011-009-000
Map
Home Values in the Area
Average Home Value in this Area
Tax History
| Year | Tax Paid | Tax Assessment Tax Assessment Total Assessment is a certain percentage of the fair market value that is determined by local assessors to be the total taxable value of land and additions on the property. | Land | Improvement |
|---|---|---|---|---|
| 2025 | $1,068 | $262,700 | $112,800 | $149,900 |
| 2024 | -- | $134,700 | $62,300 | $72,400 |
| 2023 | $433 | $151,200 | $77,200 | $74,000 |
| 2022 | $649 | $151,200 | $77,200 | $74,000 |
| 2021 | $210 | $151,200 | $77,200 | $74,000 |
| 2020 | $781 | $123,400 | $53,900 | $69,500 |
| 2019 | $781 | $123,400 | $53,900 | $69,500 |
| 2018 | $585 | $123,400 | $53,900 | $69,500 |
| 2017 | $799 | $123,400 | $53,900 | $69,500 |
| 2016 | $890 | $128,400 | $61,800 | $66,600 |
| 2015 | $827 | $128,400 | $61,800 | $66,600 |
| 2014 | $813 | $128,400 | $61,800 | $66,600 |
Property History
| Date | Event | Price | List to Sale | Price per Sq Ft | Prior Sale |
|---|---|---|---|---|---|
| 12/01/2025 12/01/25 | Price Changed | $319,500 | -1.7% | $236 / Sq Ft | |
| 11/12/2025 11/12/25 | Price Changed | $325,000 | -2.1% | $240 / Sq Ft | |
| 11/04/2025 11/04/25 | Price Changed | $332,000 | -2.1% | $245 / Sq Ft | |
| 10/22/2025 10/22/25 | For Sale | $339,000 | +14.9% | $250 / Sq Ft | |
| 04/14/2023 04/14/23 | Sold | $295,000 | 0.0% | $218 / Sq Ft | View Prior Sale |
| 03/03/2023 03/03/23 | Pending | -- | -- | -- | |
| 02/13/2023 02/13/23 | For Sale | $295,000 | -- | $218 / Sq Ft |
Purchase History
| Date | Type | Sale Price | Title Company |
|---|---|---|---|
| Warranty Deed | $75,000 | None Listed On Document | |
| Warranty Deed | $295,000 | Beacon Title | |
| Deed | -- | -- | |
| Deed | -- | -- |
Mortgage History
| Date | Status | Loan Amount | Loan Type |
|---|---|---|---|
| Previous Owner | $236,000 | New Conventional |
Source: Hive MLS
MLS Number: 100534671
APN: R04415-011-009-000
- 106 E Brandywine Cir
- 608 Countryside Ln
- 7124 Maple Leaf Dr
- 133 Overlook Dr
- 217 Cannon Rd
- 3108 Rivendell Place
- 211 Sandybrook Rd
- 6932 Runningbrook Terrace
- 6420 Old Fort Rd
- 6509 Old Fort Rd
- 6122 Timber Creek Ln
- 233 Buff Cir
- 3019 Hayden Dr
- 7124 Arbor Oaks Dr
- 7140 Arbor Oaks Dr
- 7223 Lounsberry Ct
- 628 Middle Sound Loop Rd
- 625 Dundee Dr
- 7245 Winding Marsh Ct
- 7229 Winding Marsh Dr
- 104 Sandybrook Rd
- 393 Whisper Park Dr Unit Above Garage Apt.
- 393 Whisper Park Dr Unit Above Garage Apt.
- 7303 Flintrock Ct
- 300 Garnercrest Rd
- 7413 Thais Trail
- 719 Arboretum Dr
- 7301 Topwater Dr
- 7015 Ruth Ave
- 4550 Atrium Ct
- 347 Arboretum Dr
- 7113 Cape Harbor Dr
- 531 Old MacCumber Station Rd
- 7334 Chipley Dr
- 303 Hixon Place
- 115 Amberleigh Dr
- 7550 Ireland Ct
- 1813 Sir Tyler Dr
- 2626 Bow Hunter Dr
- 180 Country Haven Dr Unit 180180
