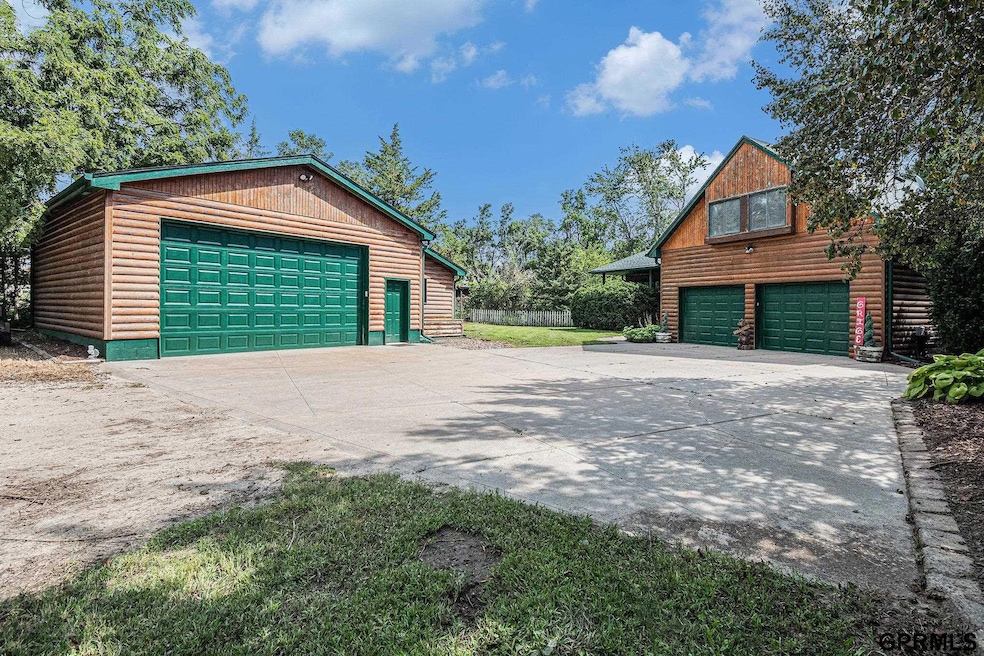
3521 N 267th Plaza Waterloo, NE 68069
Estimated payment $3,752/month
Highlights
- Lake Front
- 1.23 Acre Lot
- Cathedral Ceiling
- Douglas County West High School Rated 9+
- Wooded Lot
- Wood Flooring
About This Home
*Contract Pending - Available For Back Up Offers Only* Beautifully updated Timber Lodge Home on 1.229 acres!!! includes lake access, private pond, outbuilding, mature landscaping. Enjoy peace + privacy with a fully fenced yard, fruit trees, large gardens, and serene outdoor spaces. The home features 2 main-level bedrooms, a spacious loft (3rd bedroom) that could convert to a 2nd primary suite or two more bedrooms, and a main-level primary suite with a walk-in closet and ensuite bath with separate tub and shower. Relax on the large front porch or unwind in the hot tub overlooking your private retreat. You'll love the Main-level laundry, 2-car attached garage, and plenty of storage throughout. Bonus 37' x 26' outbuilding includes a private apartment or in-law suite with separate bathroom. Acreages like this are rare and unmatched! Make it yours, today!
Home Details
Home Type
- Single Family
Est. Annual Taxes
- $5,636
Year Built
- Built in 1997
Lot Details
- 1.23 Acre Lot
- Lot Dimensions are 59 x 400
- Lake Front
- Lot includes common area
- Chain Link Fence
- Level Lot
- Wooded Lot
HOA Fees
- $38 Monthly HOA Fees
Parking
- 2 Car Garage
Home Design
- Log Cabin
- Block Foundation
Interior Spaces
- 2,352 Sq Ft Home
- 1.5-Story Property
- Cathedral Ceiling
- Ceiling Fan
- Skylights
- 2 Fireplaces
- Crawl Space
- Home Security System
Flooring
- Wood
- Wall to Wall Carpet
- Ceramic Tile
Bedrooms and Bathrooms
- 3 Bedrooms
- Main Floor Bedroom
- In-Law or Guest Suite
Outdoor Features
- Porch
Schools
- Douglas County West Elementary And Middle School
- Douglas County West High School
Utilities
- Central Air
- Heating System Uses Propane
- Heat Pump System
- Well
- Septic Tank
Community Details
- Association fees include lake, common area maintenance
- Timber Lodge HOA
- Timber Lodge Lake Subdivision
Listing and Financial Details
- Assessor Parcel Number 0106480051
Map
Home Values in the Area
Average Home Value in this Area
Tax History
| Year | Tax Paid | Tax Assessment Tax Assessment Total Assessment is a certain percentage of the fair market value that is determined by local assessors to be the total taxable value of land and additions on the property. | Land | Improvement |
|---|---|---|---|---|
| 2024 | $8,081 | $572,000 | $62,200 | $509,800 |
| 2023 | $8,081 | $613,700 | $62,200 | $551,500 |
| 2022 | $6,076 | $411,200 | $62,200 | $349,000 |
| 2021 | $5,799 | $411,200 | $62,200 | $349,000 |
| 2020 | $5,872 | $411,200 | $62,200 | $349,000 |
| 2019 | $6,436 | $411,200 | $62,200 | $349,000 |
| 2018 | $3,622 | $230,700 | $62,200 | $168,500 |
| 2017 | $3,194 | $230,700 | $62,200 | $168,500 |
| 2016 | $3,194 | $203,500 | $35,000 | $168,500 |
| 2015 | $3,215 | $203,500 | $35,000 | $168,500 |
| 2014 | $3,215 | $203,500 | $35,000 | $168,500 |
Property History
| Date | Event | Price | Change | Sq Ft Price |
|---|---|---|---|---|
| 08/21/2025 08/21/25 | For Sale | $600,000 | +34.8% | $255 / Sq Ft |
| 06/04/2020 06/04/20 | Sold | $445,000 | -3.1% | $179 / Sq Ft |
| 03/20/2020 03/20/20 | For Sale | $459,000 | 0.0% | $185 / Sq Ft |
| 03/05/2020 03/05/20 | Pending | -- | -- | -- |
| 02/26/2020 02/26/20 | For Sale | $459,000 | -- | $185 / Sq Ft |
Purchase History
| Date | Type | Sale Price | Title Company |
|---|---|---|---|
| Personal Reps Deed | $445,000 | None Available |
Mortgage History
| Date | Status | Loan Amount | Loan Type |
|---|---|---|---|
| Previous Owner | $50,000 | Commercial | |
| Previous Owner | $175,000 | New Conventional | |
| Previous Owner | $50,000 | Credit Line Revolving | |
| Previous Owner | $12,142 | Credit Line Revolving | |
| Previous Owner | $170,000 | Unknown | |
| Previous Owner | $165,000 | Unknown |
Similar Homes in Waterloo, NE
Source: Great Plains Regional MLS
MLS Number: 22523850
APN: 0648-0051-01
- 26827 Taylor St
- 1108 S Valley View St
- 108 W Meigs St
- 212 W Meigs St
- 112 E Whittingham St
- 125 E Charles St
- 217 W Charles St
- 210 S Park Ave
- 28808 Platte River Plaza
- 105 N Platte St
- 107 N Platte St
- 109 N Platte St
- 5705 N 284th Cir
- 5613 N 284th Cir
- 6032 N 280th Cir
- 6038 N 280th Cir
- 6044 N 280th Cir
- 6026 N 280th Cir
- 6020 N 280th Cir
- 6056 N 280th St
- 7307 N 279th St
- 7515 N 286th St
- 3333 N 212th St
- 1207 N 207th Cir
- 2120 N Main St
- 1702 N 205th St
- 19910 Lake Plaza
- 3535 Piney Creek Dr
- 19312 Grant Plaza
- 1303-1403 S 203rd St
- 1818 S 204th St
- 19551 Molly St
- 1010 N 192nd Ct
- 19111 Grand Ave
- 3555 N 185th Ct
- 3132 N 186 Plaza
- 19050 Jackson Ct
- 19261 Marcy Ct
- 3010 S 202nd Ct
- 2115 S 197th St






