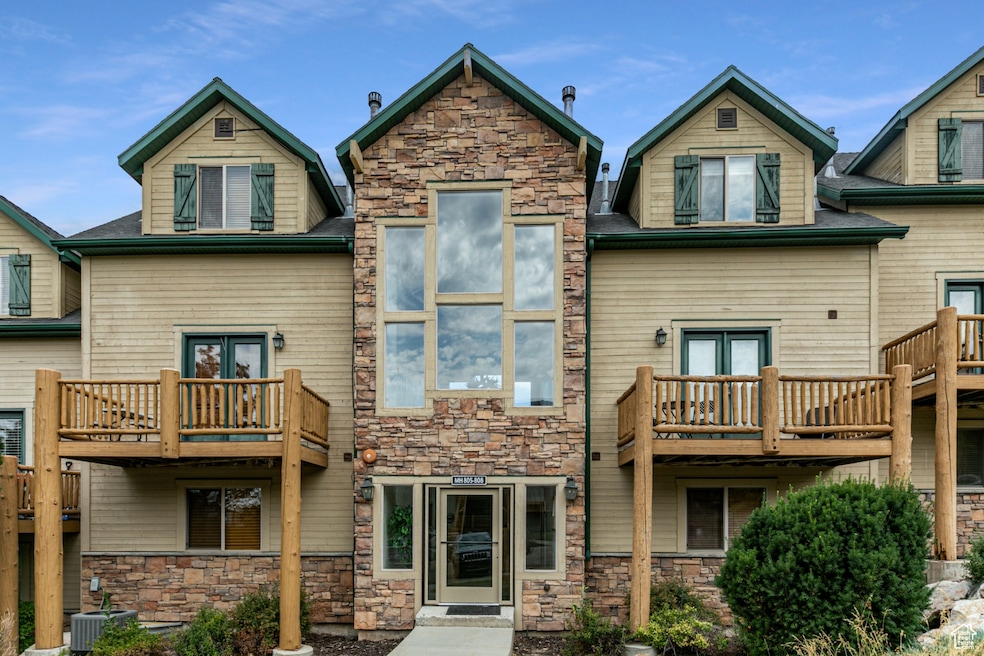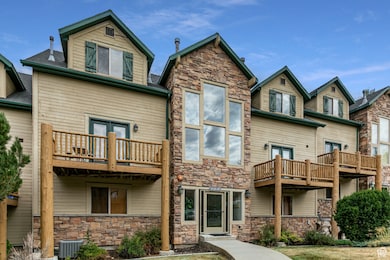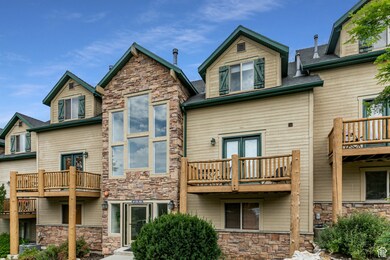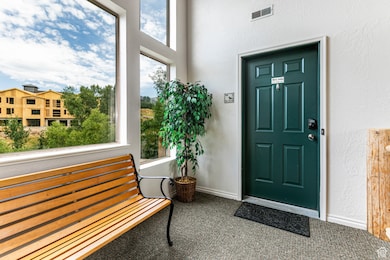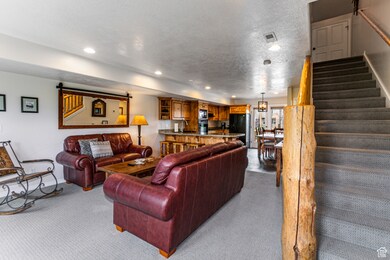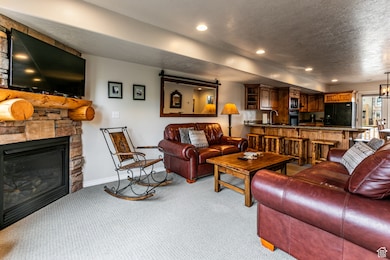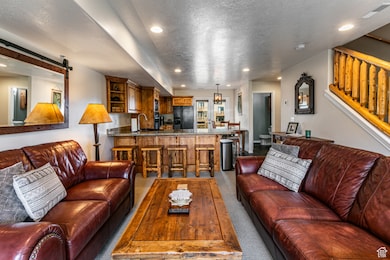Estimated payment $2,969/month
Highlights
- Heated Pool and Spa
- Waterfall on Lot
- Mountain View
- Valley Elementary School Rated A-
- Mature Trees
- Clubhouse
About This Home
LOCATION! STYLE! ADVENTURE! Discover the crisp mountain air with the outdoor enthusiasts in charming Ogden Valley! Snowbasin, Powder Mountain, Nordic Valley, Wolf Creek Golf Course and Pineview Reservoir are minutes away for year round adventure. Salt Lake International airport 55 minutes, Park City just over an hour, Ogden City with Historic 25th Street filled with restaurants, shopping and pubs and plenty of the same in desirable Huntsville, Eden and Liberty. This unique, peaceful and RARE second floor furnished, 1 bedroom, 2 bath, open floor plan, with large kitchen, charming retreat also boasts 2 private balconies to take in the exquisite views. Relax or entertain after waterskiing, paddle boarding, golf, biking, hiking, riding or a day on the slopes with a range of amenities at Wolf Creek~pool, hot tub, club house, volleyball court and fitness room. Whether this condominium is your own personal residence, retreat or income-generating short-term rental, adjust and slow life down and unwind in style! The Ogden Valley has quickly become a worldwide spectacle while maintaining its conservancy of nature.
Listing Agent
Kathryn Grant Mcfarland
Berkshire Hathaway HomeServices Utah Properties (Salt Lake) License #10302328 Listed on: 07/25/2025
Property Details
Home Type
- Condominium
Est. Annual Taxes
- $4,131
Year Built
- Built in 2004
Lot Details
- Creek or Stream
- Cul-De-Sac
- Landscaped
- Sloped Lot
- Sprinkler System
- Mature Trees
HOA Fees
- $358 Monthly HOA Fees
Property Views
- Mountain
- Valley
Home Design
- Stone Siding
- Log Siding
- Cedar
Interior Spaces
- 1,092 Sq Ft Home
- 2-Story Property
- Vaulted Ceiling
- 2 Fireplaces
- Self Contained Fireplace Unit Or Insert
- Gas Log Fireplace
- Blinds
- Entrance Foyer
Kitchen
- Double Oven
- Gas Range
- Range Hood
- Microwave
- Granite Countertops
- Disposal
Flooring
- Carpet
- Slate Flooring
Bedrooms and Bathrooms
- 1 Bedroom
- Walk-In Closet
- Bathtub With Separate Shower Stall
Laundry
- Dryer
- Washer
Parking
- 2 Parking Spaces
- 2 Open Parking Spaces
Accessible Home Design
- ADA Inside
Pool
- Heated Pool and Spa
- Heated In Ground Pool
- Fence Around Pool
Outdoor Features
- Balcony
- Waterfall on Lot
Schools
- Valley Elementary School
- Snowcrest Middle School
- Weber High School
Utilities
- Forced Air Heating and Cooling System
- Natural Gas Connected
- Sewer Paid
Listing and Financial Details
- Assessor Parcel Number 22-213-0018
Community Details
Overview
- Association fees include cable TV, sewer, trash, water
- Peak 2 Peak Association, Phone Number (801) 745-2009
- Moose Hollow Subdivision
Amenities
- Community Fire Pit
- Community Barbecue Grill
- Picnic Area
- Sauna
- Clubhouse
Recreation
- Community Pool
- Hiking Trails
- Snow Removal
Pet Policy
- Pets Allowed
Map
Home Values in the Area
Average Home Value in this Area
Property History
| Date | Event | Price | List to Sale | Price per Sq Ft |
|---|---|---|---|---|
| 07/25/2025 07/25/25 | For Sale | $430,000 | -- | $394 / Sq Ft |
Source: UtahRealEstate.com
MLS Number: 2100933
- 5060 E Lakeview Dr Unit 1109
- 5060 E Lakeview Dr Unit 1108
- 5060 Lakeview Dr Unit 1105
- 3521 N Fox Run Dr Unit 803
- 3562 N Fox Run Dr Unit 403
- 3562 N Fox Run Dr Unit 406
- 3521 N Fox Run Unit 811
- 3521 N Moosehollow Dr Unit 1202
- 3518 Moosehollow Dr
- 3518 Moosehollow Dr Unit 1406
- 3518 Moosehollow Dr Unit 1402
- 5161 Moosehollow Dr Unit 101
- 3615 N Wolf Creek Dr Unit 709
- 3615 N Wolf Lodge Dr Unit 211
- 3615 N Wolf Lodge Dr Unit 402
- 3615 N Wolf Lodge Dr Unit 103
- 3615 N Wolf Dr Unit 309
- 3615 N Wolf Lodge Dr Unit 1401
- 3615 N Wolf Lodge Dr Unit 807
- 3615 N Wolf Lodge Dr Unit 805
- 5737 E Elkhorn Dr
- 4770 E 2650 N Unit B
- 4770 E 2650 N Unit A
- 5866 N Fork Rd
- 1454 N Fowler Ave
- 930 E 1150 N
- 2421 N 400 E Unit D7
- 934 E 490 N
- 1169 N Orchard Ave
- 1750 N 400 E
- 1024 1st St
- 200 E 2300 N
- 551 E 900 St N
- 115 E 2300 N
- 1800 E Canyon Rd
- 1337 Cross St
- 163 Savannah Ln
- 1025 Tyler Ave
- 255 W 2700 N
- 1450 Canyon Rd
