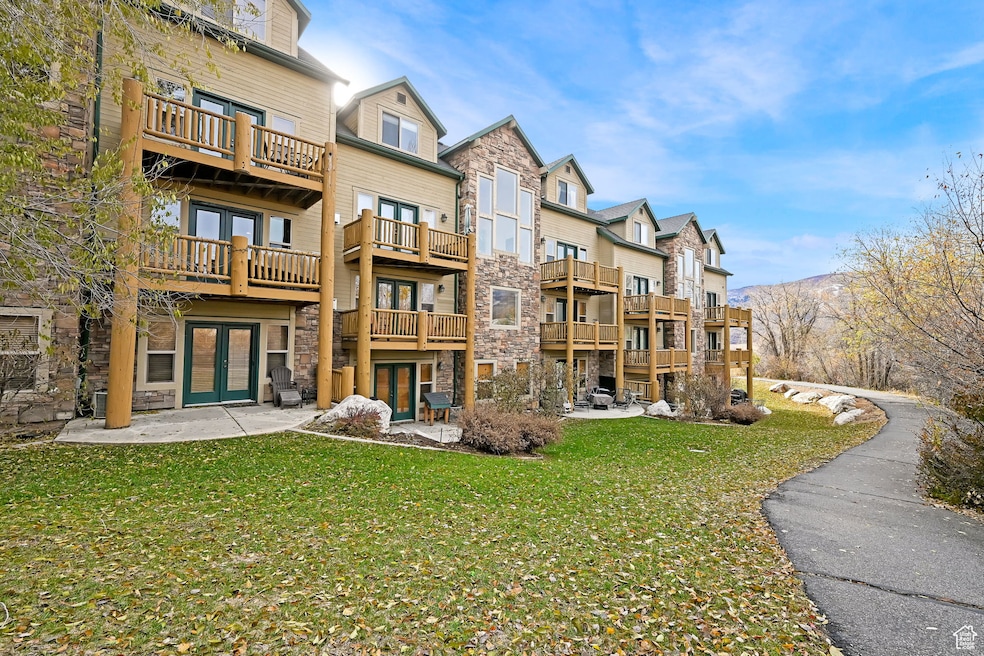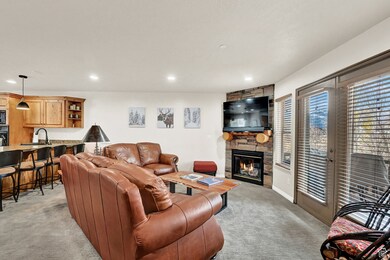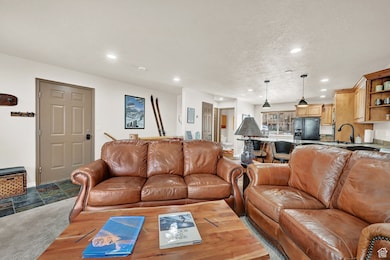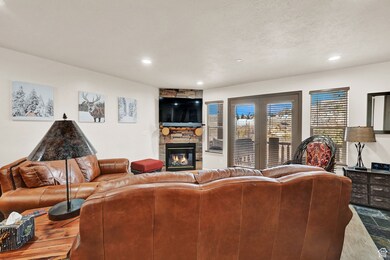Estimated payment $3,900/month
Highlights
- Heated Pool and Spa
- Mature Trees
- Clubhouse
- Snowcrest Junior High School Rated 9+
- Mountain View
- Sauna
About This Home
Zoned for nightly rentals! This beautiful, mountain rustic, 3-bedroom deluxe condo is located at the end of a cul-de-sac and offers breath-taking views of Ben Lomond and James Peak. One of the most popular floor plans at Moose Hollow due to the large kitchen/gathering room on the main floor. Very peaceful and secluded back patio and deck which are adjacent to the year-round stream and pond. Walk-out basement from the Master bedroom provides easy access to the lower patio. Furnishings in condo are included, turn-key and ready for use as a full-time residence or second home rental investment property. Moose Hollow is only minutes from Wolf Creek Resort 18-hole Golf Course, 5 miles from Powder Mountain Ski Resort and only 15 miles from Snowbasin Ski Resort. Enjoy miles of hiking and biking trails, boating, paddleboarding and fishing on Pineview Reservoir and so much more for those who love the outdoors!
Property Details
Home Type
- Condominium
Est. Annual Taxes
- $5,130
Year Built
- Built in 2004
Lot Details
- Cul-De-Sac
- Landscaped
- Sloped Lot
- Sprinkler System
- Mature Trees
HOA Fees
- $368 Monthly HOA Fees
Parking
- Open Parking
Property Views
- Mountain
- Valley
Home Design
- Log Siding
- Stucco
- Cedar
Interior Spaces
- 1,575 Sq Ft Home
- 2-Story Property
- 1 Fireplace
- Blinds
Kitchen
- Double Oven
- Built-In Range
- Range Hood
- Microwave
- Granite Countertops
- Disposal
Flooring
- Carpet
- Slate Flooring
Bedrooms and Bathrooms
- 3 Bedrooms
- Primary Bedroom located in the basement
- Walk-In Closet
Laundry
- Dryer
- Washer
Basement
- Walk-Out Basement
- Exterior Basement Entry
Accessible Home Design
- Level Entry For Accessibility
Pool
Outdoor Features
- Balcony
- Open Patio
Schools
- Valley Elementary School
- Snowcrest Middle School
- Weber High School
Utilities
- Forced Air Heating and Cooling System
- Natural Gas Connected
Listing and Financial Details
- Exclusions: Satellite Equipment
- Assessor Parcel Number 22-213-0023
Community Details
Overview
- Association fees include trash
- Peak 2 Peak Management Association, Phone Number (801) 745-2009
- Moose Hollow Subdivision
Amenities
- Community Fire Pit
- Community Barbecue Grill
- Picnic Area
- Sauna
- Clubhouse
Recreation
- Community Playground
- Community Pool
- Hiking Trails
- Snow Removal
Pet Policy
- Pets Allowed
Map
Home Values in the Area
Average Home Value in this Area
Tax History
| Year | Tax Paid | Tax Assessment Tax Assessment Total Assessment is a certain percentage of the fair market value that is determined by local assessors to be the total taxable value of land and additions on the property. | Land | Improvement |
|---|---|---|---|---|
| 2025 | $5,055 | $520,799 | $170,000 | $350,799 |
| 2024 | $5,130 | $539,000 | $170,000 | $369,000 |
| 2023 | $5,321 | $552,000 | $150,000 | $402,000 |
| 2022 | $4,781 | $505,000 | $150,000 | $355,000 |
| 2021 | $1,984 | $351,000 | $100,000 | $251,000 |
| 2020 | $1,994 | $324,000 | $70,000 | $254,000 |
| 2019 | $1,879 | $292,000 | $65,000 | $227,000 |
| 2018 | $1,587 | $236,000 | $65,000 | $171,000 |
| 2017 | $2,354 | $189,000 | $60,000 | $129,000 |
| 2016 | $2,085 | $164,771 | $60,000 | $104,771 |
| 2015 | $2,043 | $159,771 | $55,000 | $104,771 |
| 2014 | $2,089 | $159,771 | $55,000 | $104,771 |
Property History
| Date | Event | Price | List to Sale | Price per Sq Ft |
|---|---|---|---|---|
| 12/01/2025 12/01/25 | Price Changed | $590,000 | -1.5% | $375 / Sq Ft |
| 11/05/2025 11/05/25 | For Sale | $599,000 | 0.0% | $380 / Sq Ft |
| 11/04/2025 11/04/25 | Off Market | -- | -- | -- |
| 07/15/2025 07/15/25 | Price Changed | $599,000 | -2.6% | $380 / Sq Ft |
| 06/04/2025 06/04/25 | For Sale | $615,000 | 0.0% | $390 / Sq Ft |
| 05/31/2025 05/31/25 | Off Market | -- | -- | -- |
| 12/19/2024 12/19/24 | Price Changed | $615,000 | -1.6% | $390 / Sq Ft |
| 11/16/2024 11/16/24 | For Sale | $625,000 | -- | $397 / Sq Ft |
Purchase History
| Date | Type | Sale Price | Title Company |
|---|---|---|---|
| Deed | -- | -- | |
| Warranty Deed | -- | Metro National Title | |
| Interfamily Deed Transfer | -- | Accommodation | |
| Warranty Deed | -- | Metro National Title | |
| Quit Claim Deed | -- | Accommodation | |
| Warranty Deed | -- | Metro National Title Ogden |
Mortgage History
| Date | Status | Loan Amount | Loan Type |
|---|---|---|---|
| Previous Owner | $202,000 | Adjustable Rate Mortgage/ARM | |
| Previous Owner | $227,200 | Purchase Money Mortgage | |
| Closed | $28,400 | No Value Available |
Source: UtahRealEstate.com
MLS Number: 2045113
APN: 22-213-0023
- 3521 N Fox Run Dr Unit 806
- 3521 N Fox Run Dr Unit 803
- 5063 Lakeview Dr Unit 1003
- 5060 Lakeview Dr Unit 1105
- 5060 E Lakeview Dr Unit 1109
- 5060 E Lakeview Dr Unit 1108
- 3562 N Fox Run Dr Unit 403
- 3562 N Fox Run Dr Unit 406
- 3615 N Wolf Lodge Dr Unit 211
- 3615 N Wolf Lodge Dr Unit 402
- 3615 N Wolf Lodge Dr Unit 103
- 3615 N Wolf Dr Unit 309
- 3615 N Wolf Lodge Dr Unit 1401
- 3615 N Wolf Lodge Dr Unit 807
- 3615 N Wolf Lodge Dr Unit 805
- 3615 N Wolf Dr Unit 804
- 3615 N Wolf Creek Dr Unit 709
- 3543 N Creekside Way
- 3518 Moosehollow Dr
- 3518 Moosehollow Dr Unit 1411
- 3784 N River Dr
- 4770 E 2650 N Unit B
- 4770 E 2650 N Unit A
- 5866 N Fork Rd
- 689 E 2300 N Unit Upstairs
- 1220 N Lewis Peak Dr
- 1454 N Fowler Ave
- 2421 N 400 E Unit D7
- 1565 E 775 S Unit 6
- 1056 N Madison Ave
- 934 E 490 N
- 1169 N Orchard Ave
- 244 E 2350 N
- 785 N Monroe Blvd
- 1750 N 400 E
- 200 E 2300 N
- 551 E 900 St N
- 115 E 2300 N
- 1800 E Canyon Rd
- 259 E 1500 N







