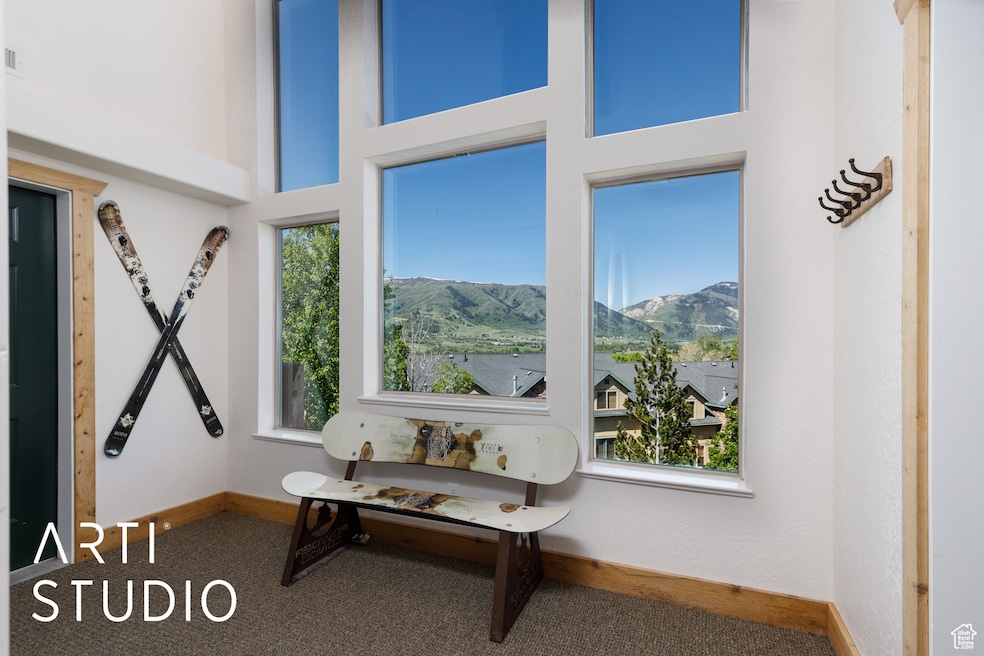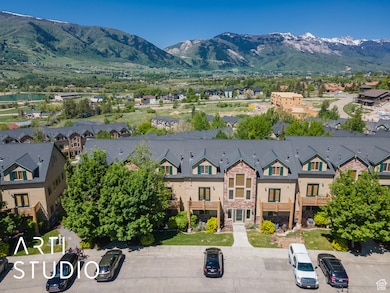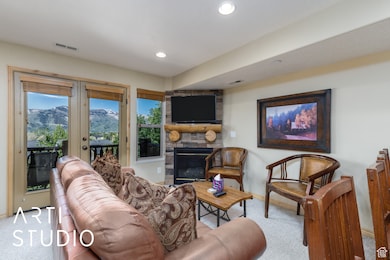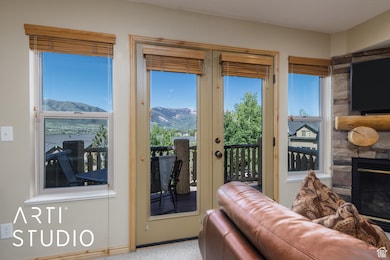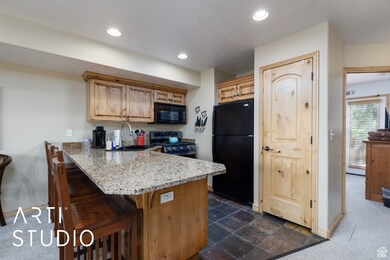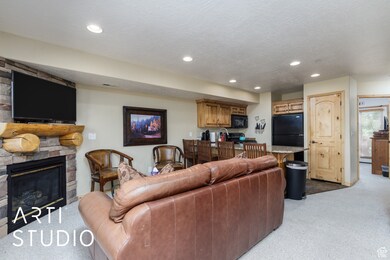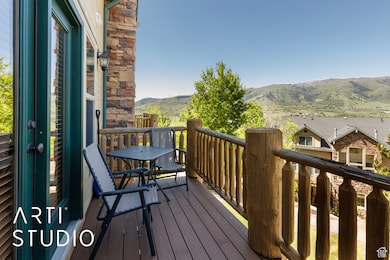Estimated payment $3,152/month
Highlights
- Heated Pool
- Mature Trees
- Clubhouse
- Valley Elementary School Rated A-
- Mountain View
- Vaulted Ceiling
About This Home
Price improvement on this beautiful turn key two bedroom two bath condo in Eden! Ready to live your best mountain life and make a smart investment? This unit is the Utah dream you've been waiting for! With year-round jaw-dropping views of Nordic Valley and Ben Lomond Peak, this cozy getaway checks all the boxes. Inside you'll find knotty alder cabinets, granite countertops, a gas convection stove (perfect for aprs-ski meals!), and a spacious owner's closet to tuck away all your gear. The master suite features a walk-in closet, king-sized bed, and upstairs laundry.This unit allows short-term rentals, making it an ideal investment property or personal retreat. The location? Unbeatable. You're just minutes from Powder Mountain and Snowbasin, with the Powder shuttle stop right outside your door. Hiking and biking trails surround you, and Pineview Reservoir is just a few minutes away for all your paddle board and lake day fun! Bonus perks? You'll love the shared jacuzzi right behind the building, and you're just steps from the community pool and volleyball courts and walking distance to Wolf Creek golf course. It's like living in a vacation resort-because you are! Don't miss out on this rare opportunity-schedule your showing today and come see why Eden is the ultimate four-season playground!
Listing Agent
Britt McCarthy
ERA Brokers Consolidated (Ogden) License #11912054 Listed on: 05/26/2025
Property Details
Home Type
- Condominium
Est. Annual Taxes
- $2,488
Year Built
- Built in 2006
Lot Details
- Landscaped
- Mature Trees
HOA Fees
- $368 Monthly HOA Fees
Parking
- Open Parking
Home Design
- Pitched Roof
- Stone Siding
- Stucco
- Cedar
Interior Spaces
- 1,092 Sq Ft Home
- 2-Story Property
- Vaulted Ceiling
- Ceiling Fan
- Gas Log Fireplace
- Shades
- Entrance Foyer
- Mountain Views
- Smart Thermostat
Kitchen
- Gas Range
- Free-Standing Range
- Microwave
- Granite Countertops
- Disposal
Flooring
- Carpet
- Slate Flooring
Bedrooms and Bathrooms
- 2 Bedrooms | 1 Main Level Bedroom
- Walk-In Closet
- 2 Full Bathrooms
Laundry
- Dryer
- Washer
Eco-Friendly Details
- Reclaimed Water Irrigation System
Pool
- Heated Pool
- Fence Around Pool
- Spa
Outdoor Features
- Balcony
- Open Patio
Schools
- Valley Elementary School
- Snowcrest Middle School
- Weber High School
Utilities
- Forced Air Heating and Cooling System
- Natural Gas Connected
Listing and Financial Details
- Assessor Parcel Number 22-256-0002
Community Details
Overview
- Association fees include cable TV, insurance, trash, water
- Peak 2 Peak Association, Phone Number (801) 745-2009
- Moose Hollow Subdivision
Amenities
- Community Fire Pit
- Community Barbecue Grill
- Picnic Area
- Clubhouse
Recreation
- Community Pool
- Hiking Trails
- Bike Trail
- Snow Removal
Pet Policy
- Pets Allowed
Map
Home Values in the Area
Average Home Value in this Area
Property History
| Date | Event | Price | List to Sale | Price per Sq Ft |
|---|---|---|---|---|
| 10/03/2025 10/03/25 | Price Changed | $489,000 | -1.2% | $448 / Sq Ft |
| 07/16/2025 07/16/25 | Price Changed | $495,000 | -0.8% | $453 / Sq Ft |
| 05/26/2025 05/26/25 | For Sale | $499,000 | -- | $457 / Sq Ft |
Source: UtahRealEstate.com
MLS Number: 2087524
- 5060 E Lakeview Dr Unit 1109
- 5060 E Lakeview Dr Unit 1108
- 3562 N Fox Run Dr Unit 403
- 3562 N Fox Run Dr Unit 406
- 5060 Lakeview Dr Unit 1105
- 3518 Moosehollow Dr
- 3518 Moosehollow Dr Unit 1406
- 3518 Moosehollow Dr Unit 1402
- 3521 N Fox Run Dr Unit 806
- 3521 N Fox Run Dr Unit 803
- 3521 N Fox Run Unit 811
- 5161 Moosehollow Dr Unit 101
- 3631 N Huntsman Pth Unit C106
- 3643 N Huntsman Path Unit C301
- 3615 N Wolf Creek Dr Unit 709
- 5235 E Moose Hollow Dr Unit 402
- 3615 N Wolf Lodge Dr Unit 211
- 3615 N Wolf Lodge Dr Unit 402
- 3615 N Wolf Lodge Dr Unit 103
- 3615 N Wolf Dr Unit 309
- 5737 E Elkhorn Dr
- 4770 E 2650 N Unit B
- 4770 E 2650 N Unit A
- 5866 N Fork Rd
- 1454 N Fowler Ave
- 930 E 1150 N
- 2421 N 400 E Unit D7
- 934 E 490 N
- 1169 N Orchard Ave
- 1024 1st St
- 1750 N 400 E
- 200 E 2300 N
- 551 E 900 St N
- 1800 E Canyon Rd
- 115 E 2300 N
- 1337 Cross St
- 1025 Tyler Ave
- 163 Savannah Ln
- 255 W 2700 N
- 1450 Canyon Rd
