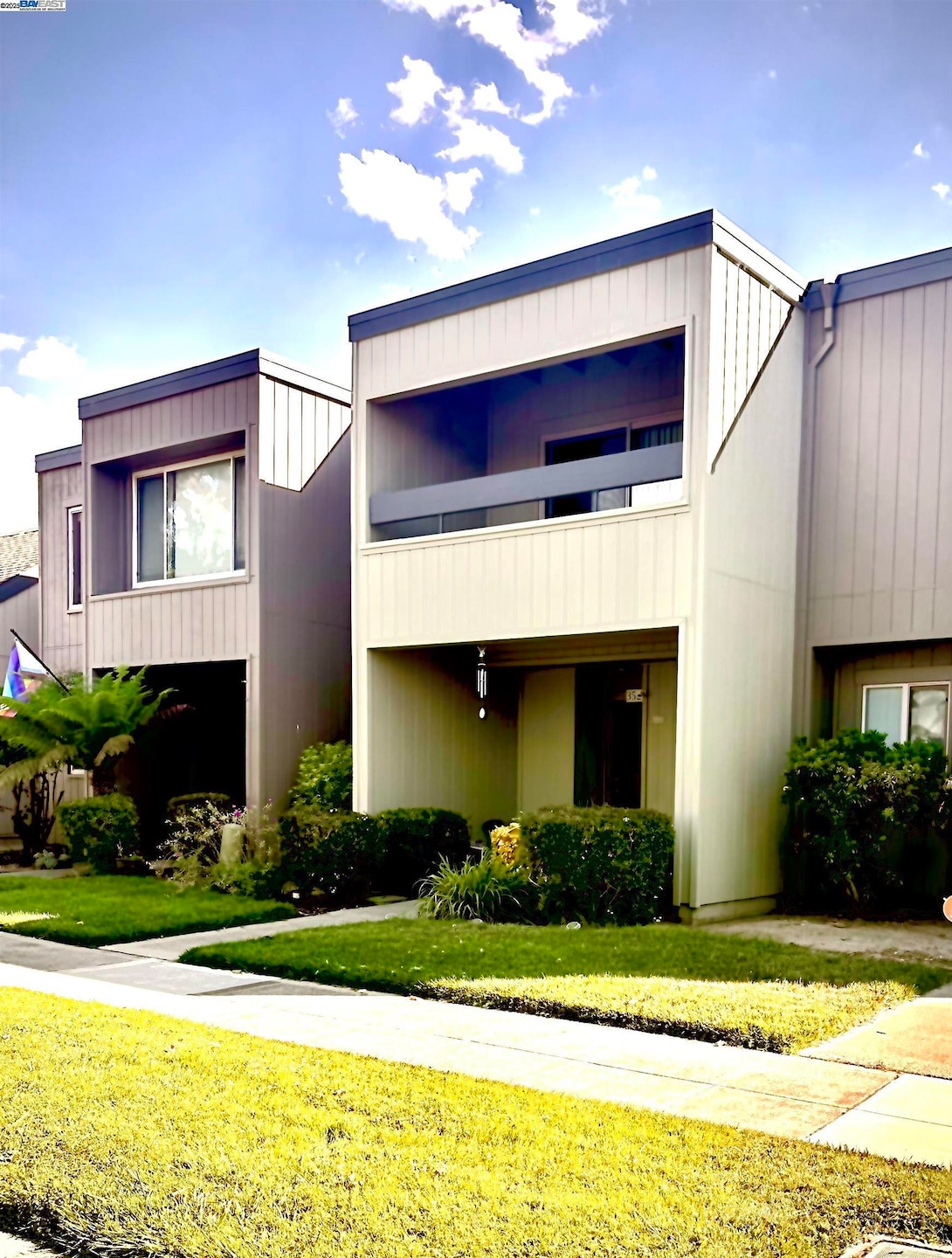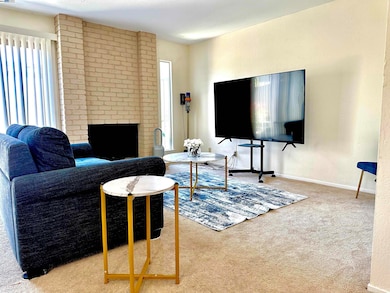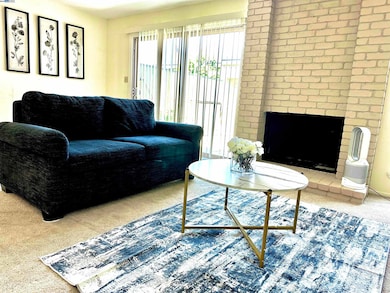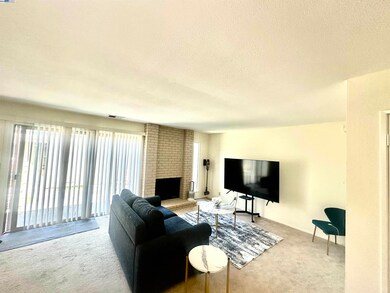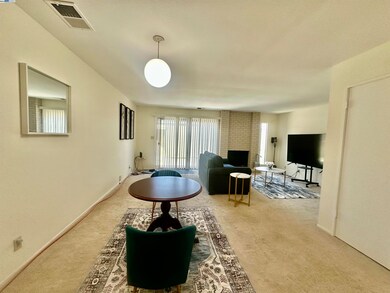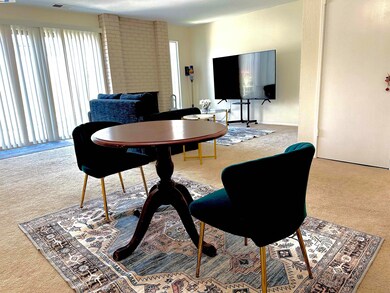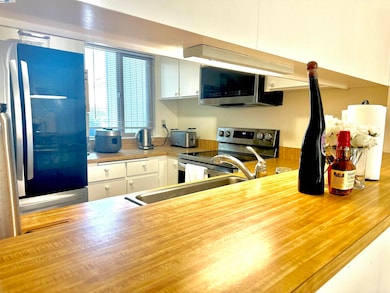
3521 Oleander Ave Alameda, CA 94502
Harbor Bay/Bay Farm NeighborhoodEstimated payment $6,345/month
Highlights
- RV or Boat Parking
- Clubhouse
- Tile Flooring
- Amelia Earhart Elementary School Rated A
- Community Pool
- 3-minute walk to Harrington Field
About This Home
Spacious 3 bedroom, 1.5 bath "C" model nestled in the highly desirable Garden Isle community on Bay Farm Island. Quaint kitchen with stainless steel sink, newer light fixture and tile floors that face the street. Open dining area and living room with inside laundry room, perfect for relaxing or entertaining. Upstairs, the Primary bedroom offers a balcony and walk-in closet. while skylights above the staircase bring in abundant natural light. Additional features include dual pane windows and doors. Private backyard patio for outdoor entertainment. Spacious two car garage with epoxy flooring, and roll up door and plenty storage shelving. Sewer lateral compliant. Located close to pool, clubhouse, parks, transportation, walking paths and shopping center.
Townhouse Details
Home Type
- Townhome
Est. Annual Taxes
- $11,392
Year Built
- Built in 1975
Lot Details
- 1,580 Sq Ft Lot
HOA Fees
- $550 Monthly HOA Fees
Parking
- 2 Car Garage
- Garage Door Opener
- RV or Boat Parking
Home Design
- Wood Shingle Exterior
Interior Spaces
- 2-Story Property
- Living Room with Fireplace
Kitchen
- Electric Cooktop
- <<microwave>>
- Dishwasher
Flooring
- Carpet
- Tile
Bedrooms and Bathrooms
- 3 Bedrooms
Laundry
- Dryer
- Washer
Utilities
- No Cooling
- Heating System Uses Natural Gas
Listing and Financial Details
- Assessor Parcel Number 741078137
Community Details
Overview
- Association fees include common area maintenance, exterior maintenance, hazard insurance, management fee, reserves, water/sewer
- Garden Isle HOA, Phone Number (510) 521-9202
- Bay Farm Subdivision
- Greenbelt
Amenities
- Clubhouse
Recreation
- Community Pool
Map
Home Values in the Area
Average Home Value in this Area
Tax History
| Year | Tax Paid | Tax Assessment Tax Assessment Total Assessment is a certain percentage of the fair market value that is determined by local assessors to be the total taxable value of land and additions on the property. | Land | Improvement |
|---|---|---|---|---|
| 2024 | $11,392 | $782,000 | $236,700 | $552,300 |
| 2023 | $4,216 | $195,197 | $63,373 | $131,824 |
| 2022 | $4,134 | $191,371 | $62,131 | $129,240 |
| 2021 | $4,053 | $187,619 | $60,913 | $126,706 |
| 2020 | $4,011 | $185,696 | $60,288 | $125,408 |
| 2019 | $3,595 | $182,055 | $59,106 | $122,949 |
| 2018 | $3,518 | $178,487 | $57,948 | $120,539 |
| 2017 | $3,393 | $174,988 | $56,812 | $118,176 |
| 2016 | $3,378 | $171,557 | $55,698 | $115,859 |
| 2015 | $3,361 | $168,980 | $54,861 | $114,119 |
| 2014 | $3,245 | $165,671 | $53,787 | $111,884 |
Property History
| Date | Event | Price | Change | Sq Ft Price |
|---|---|---|---|---|
| 07/04/2025 07/04/25 | For Sale | $875,000 | +10.9% | $667 / Sq Ft |
| 02/04/2025 02/04/25 | Off Market | $789,000 | -- | -- |
| 10/18/2023 10/18/23 | Sold | $789,000 | -1.3% | $601 / Sq Ft |
| 09/28/2023 09/28/23 | Pending | -- | -- | -- |
| 09/11/2023 09/11/23 | Price Changed | $799,000 | -2.4% | $609 / Sq Ft |
| 09/07/2023 09/07/23 | For Sale | $819,000 | -- | $624 / Sq Ft |
Purchase History
| Date | Type | Sale Price | Title Company |
|---|---|---|---|
| Grant Deed | $789,000 | Placer Title | |
| Interfamily Deed Transfer | -- | -- |
Mortgage History
| Date | Status | Loan Amount | Loan Type |
|---|---|---|---|
| Open | $778,798 | FHA | |
| Closed | $774,709 | FHA |
Similar Homes in Alameda, CA
Source: Bay East Association of REALTORS®
MLS Number: 41103246
APN: 074-1078-137-00
- 3525 Mcsherry Way
- 3510 Savana Ln
- 1038 Melrose Ave
- 3527 Magnolia Dr
- 3350 Fir Ave
- 1026 Trellis Ln
- 1142 Holly St
- 3338 Fir Ave
- 3362 Tonga Ln
- 48 Garden Rd
- 1017 Island Dr
- 3200 Fir Ave
- 3200 Fiji Ln
- 3150 Phoenix Ln
- 1160 Marianas Ln
- 812 Island Dr
- 327 Ratto Rd
- 3112 La Campania
- 8 Wellfleet Bay
- 1014 Ironwood Rd
- 3576 Mcsherry Way
- 1260 S Loop Rd
- 2465 Shoreline Dr
- 7972 Capwell Dr
- 1163 Broadway Unit D
- 2051 Shoreline Dr
- 2019 Shoreline Dr
- 2028 Franciscan Way
- 624 Willow St
- 324 Kitty Hawk Rd
- 2518 Lincoln Ave
- 1801 Shoreline Dr
- 1640 Everett St Unit 1640 Everett St B
- 9920 Hesket Rd
- 1918 Broadway
- 6951 Lion Way
- 925 53rd Ave
- 400 Derby Ave
- 401 Derby Ave
- 555 98th Ave
