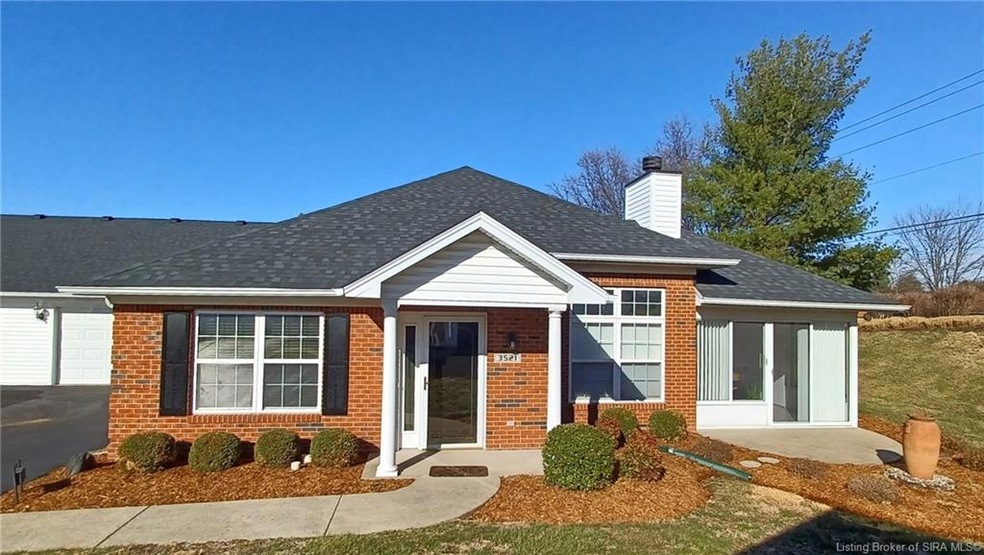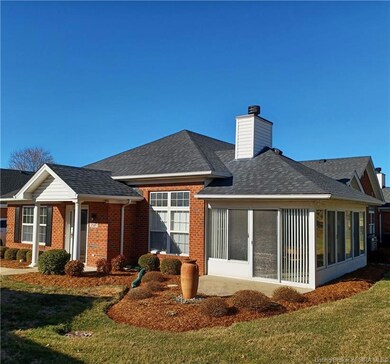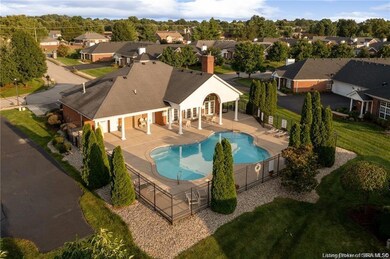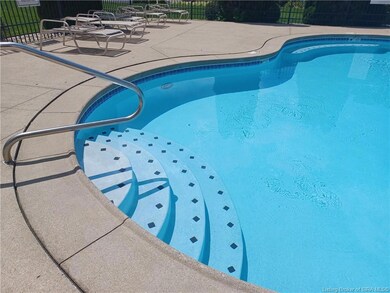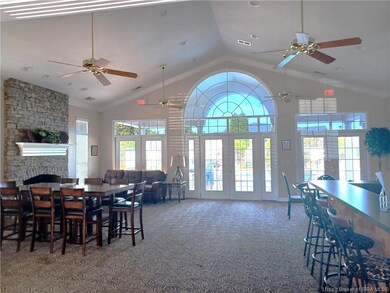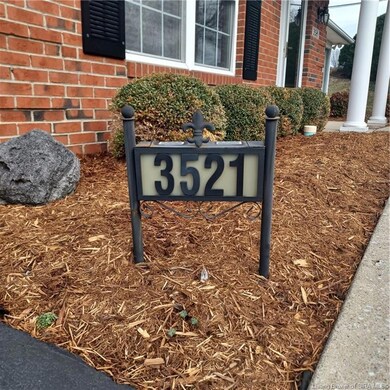
3521 Stonecreek Cir Unit D Jeffersonville, IN 47130
Estimated Value: $303,506 - $326,000
Highlights
- Cathedral Ceiling
- Attic
- First Floor Utility Room
- Hydromassage or Jetted Bathtub
- Covered patio or porch
- 2 Car Attached Garage
About This Home
As of April 2024It's the CONDO/PATIO HOME you have been waiting for in the friendly community of Stonecreek Village! This home features 3 bedrooms and 2 full baths ( walk in shower and jacuzzi tub) plus 10 x 16 enclosed four season SUNROOM! Living room has 10 foot ceiling with crown trim and gas fireplace. The huge primary bedroom has a large arched window and ensuite which opens into walk-in closet. Dining Area and Kitchen with loads of cabinets, tile flooring and wainscoating. This floorplan has plenty of closets and the attic has pull down stairs if you need a little extra storage. This community is not age restricted but is ideal for aging in place as there are NO STEPS at all and the doorways throughout are 36" rather than the standard 32". Live an active lifestyle enjoying the pool, small fitness room, and walking the circle while enjoying the abundance of flowers in the Spring and Summer months. Worry free as the Furnace and A/C are only 2 years old and upgraded to high efficiency. Water heater and water softener is also 2 years old. The 250.00 monthly HOA fee includes water and sewer, POOL AND CLUBHOUSE, insurance (owners insure walls -in), mowing, trimming, mulch refresh, and roof! If you are snowbirds or travel frequently this home offers carefree convenience.
Property Details
Home Type
- Condominium
Est. Annual Taxes
- $2,290
Year Built
- Built in 2001
Lot Details
- 2,178
HOA Fees
- $250 Monthly HOA Fees
Parking
- 2 Car Attached Garage
- Garage Door Opener
Home Design
- Slab Foundation
Interior Spaces
- 1,630 Sq Ft Home
- 1-Story Property
- Cathedral Ceiling
- Ceiling Fan
- Gas Fireplace
- Blinds
- First Floor Utility Room
- Utility Room
- Attic
Kitchen
- Oven or Range
- Microwave
- Dishwasher
- Disposal
Bedrooms and Bathrooms
- 3 Bedrooms
- Split Bedroom Floorplan
- Walk-In Closet
- 2 Full Bathrooms
- Hydromassage or Jetted Bathtub
Utilities
- Forced Air Heating and Cooling System
- Gas Available
- Natural Gas Water Heater
Additional Features
- Accessibility Features
- Covered patio or porch
- Landscaped
Listing and Financial Details
- Assessor Parcel Number 21001090121
Ownership History
Purchase Details
Home Financials for this Owner
Home Financials are based on the most recent Mortgage that was taken out on this home.Purchase Details
Home Financials for this Owner
Home Financials are based on the most recent Mortgage that was taken out on this home.Similar Homes in Jeffersonville, IN
Home Values in the Area
Average Home Value in this Area
Purchase History
| Date | Buyer | Sale Price | Title Company |
|---|---|---|---|
| Stewart William Elwood | $308,000 | Charles L. Triplett | |
| Cunningham Fred | $155,000 | Kemp Title Agency Llc |
Property History
| Date | Event | Price | Change | Sq Ft Price |
|---|---|---|---|---|
| 04/12/2024 04/12/24 | Sold | $308,000 | -2.2% | $189 / Sq Ft |
| 03/16/2024 03/16/24 | Pending | -- | -- | -- |
| 03/01/2024 03/01/24 | For Sale | $315,000 | +103.2% | $193 / Sq Ft |
| 06/17/2014 06/17/14 | Sold | $155,000 | -8.8% | $85 / Sq Ft |
| 05/30/2014 05/30/14 | Pending | -- | -- | -- |
| 03/14/2014 03/14/14 | For Sale | $169,900 | -- | $93 / Sq Ft |
Tax History Compared to Growth
Tax History
| Year | Tax Paid | Tax Assessment Tax Assessment Total Assessment is a certain percentage of the fair market value that is determined by local assessors to be the total taxable value of land and additions on the property. | Land | Improvement |
|---|---|---|---|---|
| 2024 | $2,331 | $297,400 | $60,000 | $237,400 |
| 2023 | $2,331 | $229,700 | $50,000 | $179,700 |
| 2022 | $2,290 | $229,000 | $50,000 | $179,000 |
| 2021 | $2,039 | $203,900 | $50,000 | $153,900 |
| 2020 | $2,028 | $199,400 | $50,000 | $149,400 |
| 2019 | $2,002 | $196,800 | $50,000 | $146,800 |
| 2018 | $1,888 | $185,400 | $50,000 | $135,400 |
| 2017 | $1,839 | $180,500 | $50,000 | $130,500 |
| 2016 | $3,544 | $175,500 | $50,000 | $125,500 |
| 2014 | $1,829 | $179,500 | $50,000 | $129,500 |
| 2013 | -- | $176,600 | $50,000 | $126,600 |
Agents Affiliated with this Home
-
Karen Gibson

Seller's Agent in 2024
Karen Gibson
JPAR Aspire
(812) 725-4053
20 in this area
38 Total Sales
-
Tamie Hagler

Buyer's Agent in 2024
Tamie Hagler
Keller Williams Realty Consultants
(812) 987-2100
5 in this area
42 Total Sales
-

Seller's Agent in 2014
Congrave Eckles
Real Estate Unlimited
Map
Source: Southern Indiana REALTORS® Association
MLS Number: 202406129
APN: 10-21-02-100-120.000-009
- 3565 Stonecreek Cir Unit A
- 33 Abby Chase
- 4 Charlestown Ct
- 2784 Abby Woods Dr Unit Lot 41
- 2756 Abby Woods Dr Unit Lot 27
- 2323 Charlestown Pike Unit 29
- 3212 Asher Way Unit 124
- 3214 Asher Way Unit 123
- 3218 Asher Way Unit 121
- 3216 Asher Way Unit 122
- 2209 Veterans Pkwy
- 3405 Elaine Ave Unit 108
- 2403 Aspen Way
- 3033 Mcarthur Way
- 2427 Ridgewood Ct Unit (Lot 908)
- 2426 Ridgewood Ct Unit (Lot 917)
- 1923 Mystic Falls Cir
- 1924 Mystic Falls Cir
- 1921 Mystic Falls Cir
- 1922 Mystic Falls Cir
- 3521 Stonecreek Cir Unit D
- 3523 Stonecreek Cir Unit B
- 3527 Stonecreek Cir Unit C
- 3525 Stonecreek Cir Unit A
- 3517 Stonecreek Cir Unit C
- 3531 Stonecreek Cir Unit D
- 3533 Stonecreek Cir Unit B
- 3535 Stonecreek Cir Unit A
- 3511 Stonecreek Cir Unit D
- 3515 Stonecreek Cir Unit A
- 3537 Stonecreek Cir Unit C
- 3513 Stonecreek Cir Unit B
- 3543 Stonecreek Cir Unit B
- 3516 Stonecreek Cir Unit B
- 3545 Stonecreek Cir Unit A
- 3541 Stonecreek Cir Unit D
- 3514 Stonecreek Cir Unit A
- 3507 Gander Dr
- 3547 Stonecreek Cir Unit C
- 3507 Stonecreek Cir Unit C
