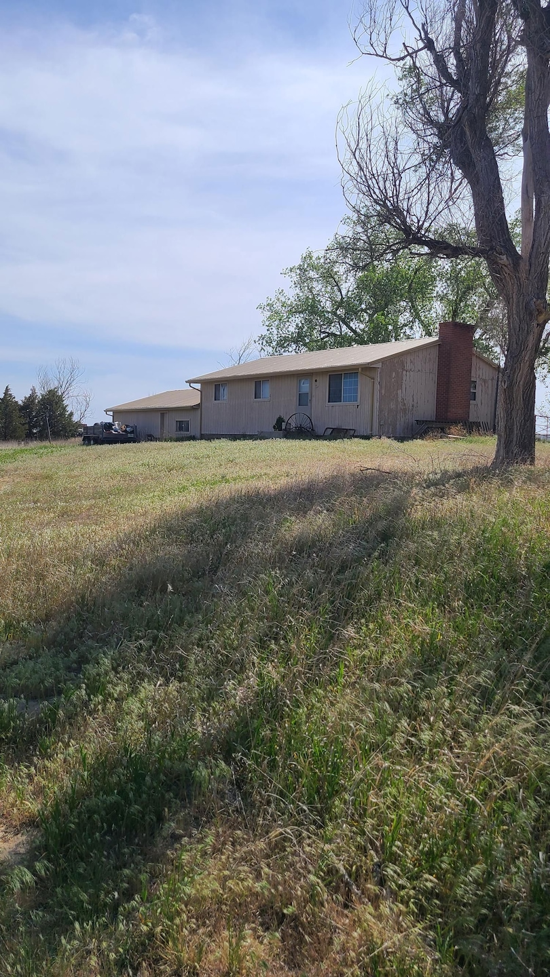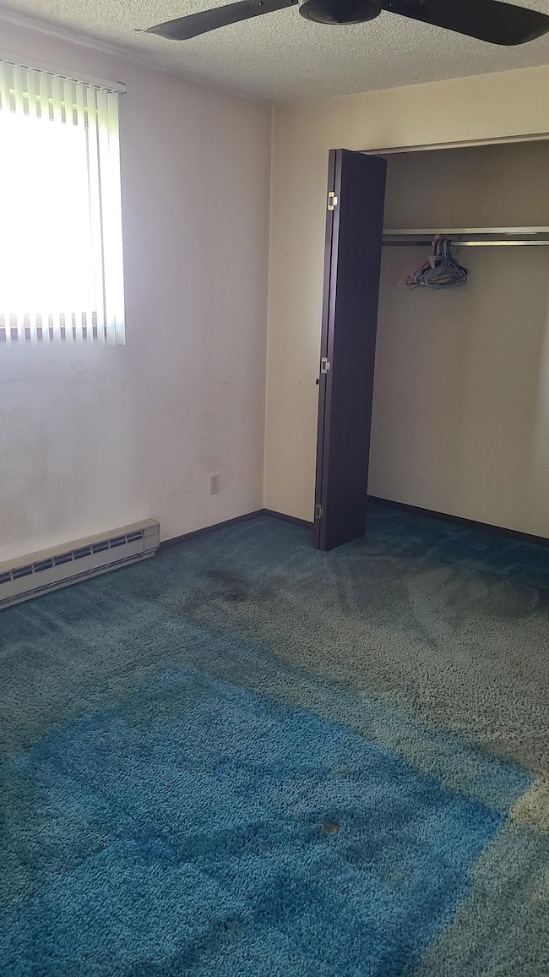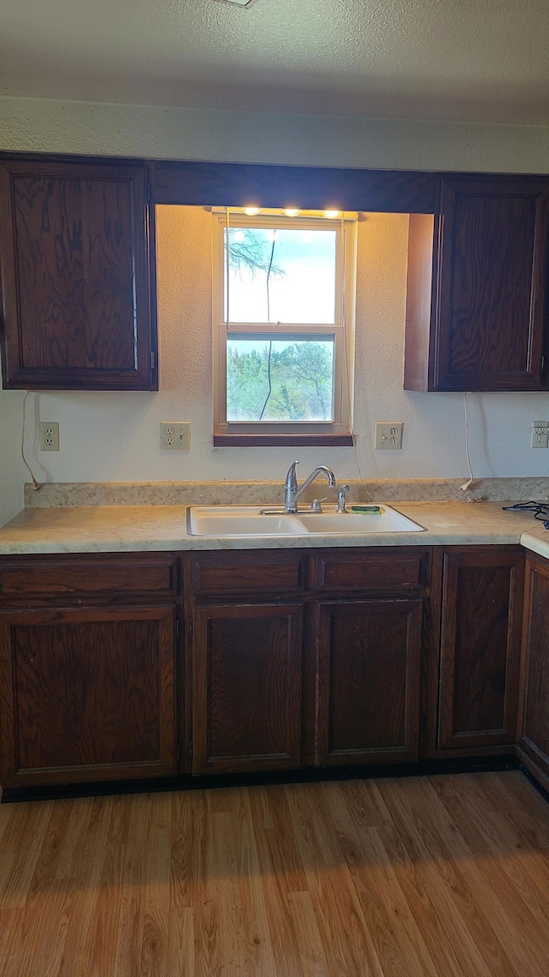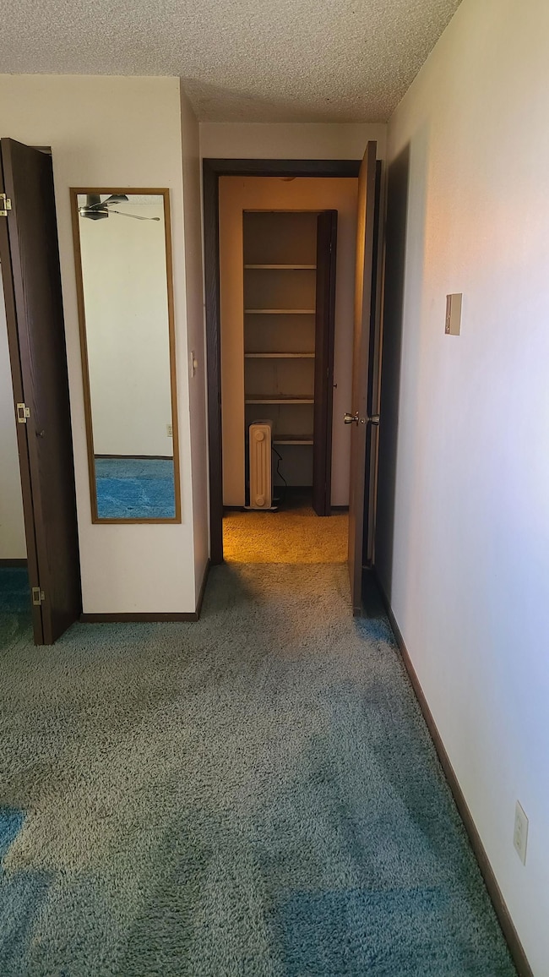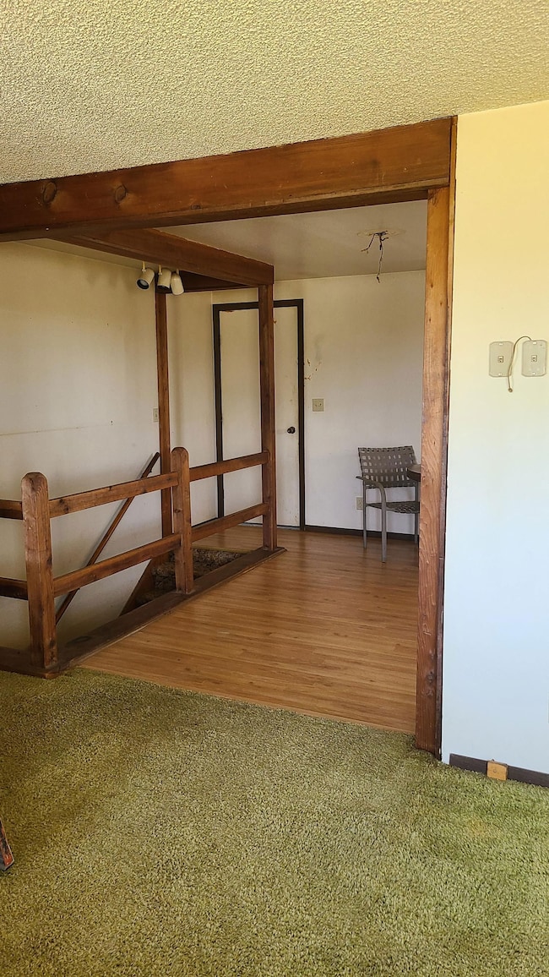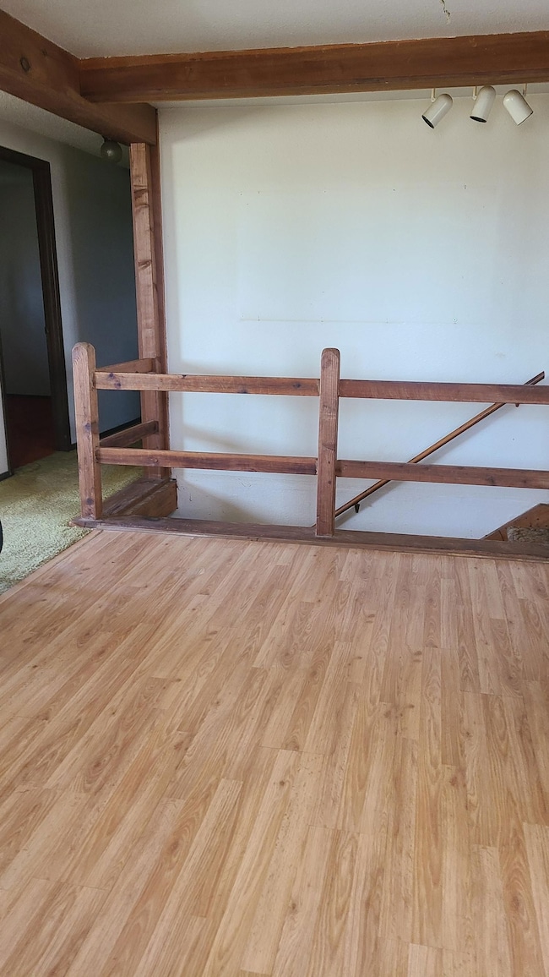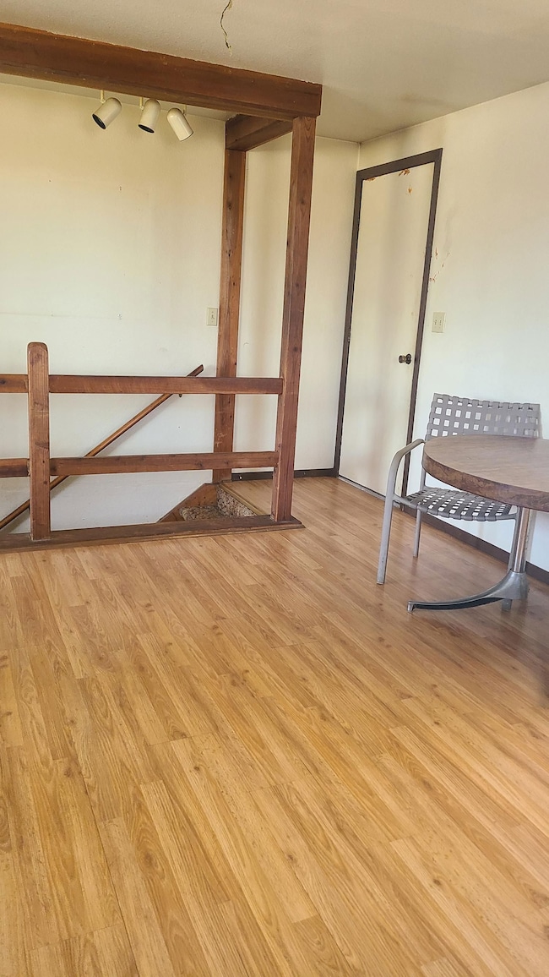
35210 W Walker Rd Sutherland, NE 69165
Estimated payment $1,025/month
Total Views
6,003
3
Beds
2
Baths
--
Sq Ft
--
Price per Sq Ft
About This Home
This absolutely adorable 3 bedroom, 2 bath house is located just minutes outside of Sutherland, Nebraska. The oversized, attached 2-car garage is perfect for storing your boat since the beautiful Sutherland Reservoir State Recreation Area is basically in your backyard! Sitting on 1 acre, this property is ready for your family or as a weekend getaway. It also features a full basement and bonus workshop area between the basement and garage. Don't miss out, this one won't be on the market very long!
Jeff Moon
Listed on: 05/21/2025
Listing Provided By


Home Details
Home Type
- Single Family
Lot Details
- Rural Setting
- Level Lot
- Current uses include agriculture, residential single, homestead
- Potential uses include agriculture, residential single, homestead
Parking
- Attached Garage
Bedrooms and Bathrooms
- 3 Bedrooms
- 2 Full Bathrooms
Map
Create a Home Valuation Report for This Property
The Home Valuation Report is an in-depth analysis detailing your home's value as well as a comparison with similar homes in the area
Home Values in the Area
Average Home Value in this Area
Tax History
| Year | Tax Paid | Tax Assessment Tax Assessment Total Assessment is a certain percentage of the fair market value that is determined by local assessors to be the total taxable value of land and additions on the property. | Land | Improvement |
|---|---|---|---|---|
| 2024 | -- | $133,509 | $35,000 | $98,509 |
| 2023 | $0 | $112,564 | $25,000 | $87,564 |
| 2022 | $0 | $98,294 | $25,000 | $73,294 |
| 2021 | $0 | $98,294 | $25,000 | $73,294 |
| 2020 | $0 | $98,294 | $25,000 | $73,294 |
| 2019 | $0 | $88,265 | $7,000 | $81,265 |
| 2018 | $1,265 | $88,265 | $7,000 | $81,265 |
| 2017 | $1,265 | $88,265 | $7,000 | $81,265 |
| 2016 | $1,183 | $91,930 | $7,000 | $84,930 |
| 2014 | $1,175 | $73,880 | $7,000 | $66,880 |
Source: Public Records
Property History
| Date | Event | Price | Change | Sq Ft Price |
|---|---|---|---|---|
| 04/02/2025 04/02/25 | For Sale | $185,000 | -- | -- |
Similar Homes in Sutherland, NE
Nearby Homes
