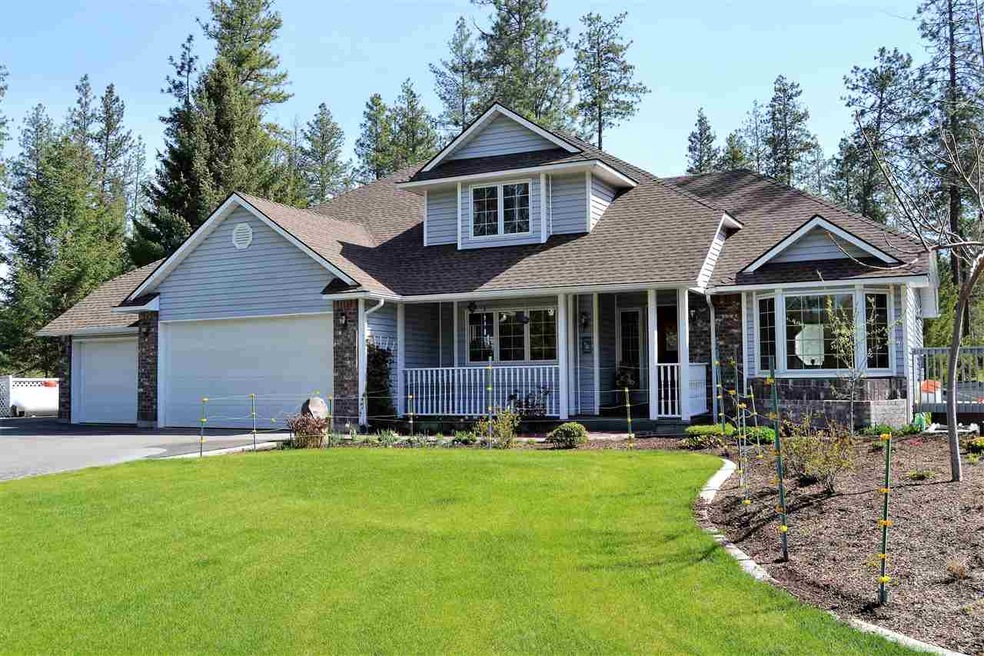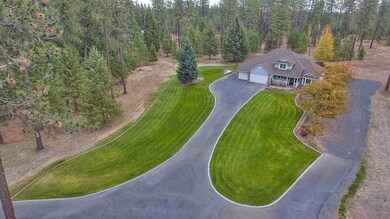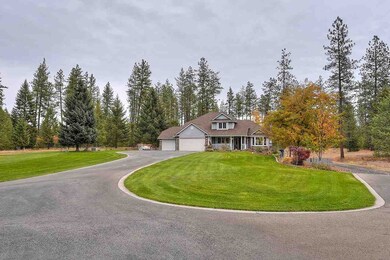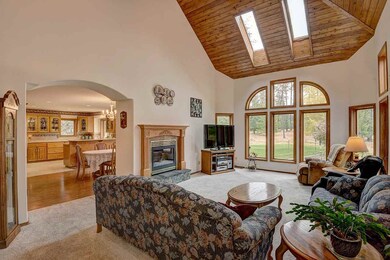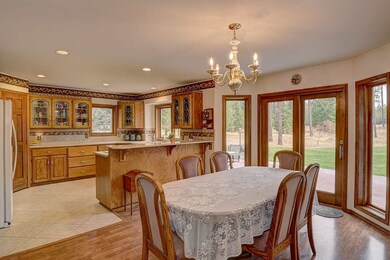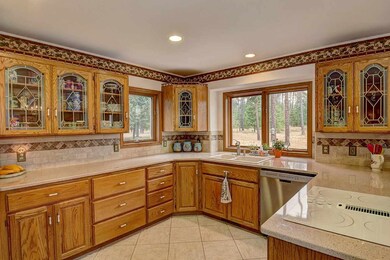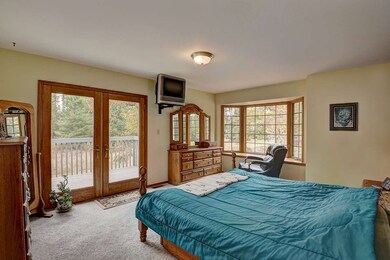
35212 N Findley Rd Deer Park, WA 99006
Estimated Value: $854,000 - $1,035,000
Highlights
- RV Access or Parking
- Craftsman Architecture
- Main Floor Primary Bedroom
- 20.06 Acre Lot
- Secluded Lot
- Jetted Tub in Primary Bathroom
About This Home
As of October 2019Country living with all the amenities! This beautiful 3871 sq ft custom home sits on a treed 20.06 acre parcel. Newer appliances, quartz counter tops, large main floor master, vaulted ceiling, beautiful lawn with in ground sprinkler system, the list goes on and on. This property is gated with a PAVED DRIVEWAY. Also, the 40x60 insulated shop is a great place to store toys. RV hookups are ready for friends or family to visit. Come see it today.
Last Agent to Sell the Property
Keller Williams Spokane - Main License #24225 Listed on: 05/03/2019

Home Details
Home Type
- Single Family
Est. Annual Taxes
- $6,744
Year Built
- Built in 1993
Lot Details
- 20.06 Acre Lot
- Secluded Lot
- Oversized Lot
- Level Lot
- Sprinkler System
- Landscaped with Trees
Home Design
- Craftsman Architecture
- Composition Roof
- Vinyl Siding
Interior Spaces
- 3,871 Sq Ft Home
- 2-Story Property
- Propane Fireplace
- Dining Room
Kitchen
- Breakfast Bar
- Built-In Range
- Microwave
- Dishwasher
Bedrooms and Bathrooms
- 4 Bedrooms
- Primary Bedroom on Main
- Walk-In Closet
- Primary Bathroom is a Full Bathroom
- 3 Bathrooms
- Jetted Tub in Primary Bathroom
Unfinished Basement
- Basement Fills Entire Space Under The House
- Recreation or Family Area in Basement
- Rough-In Basement Bathroom
Parking
- 3 Car Attached Garage
- Workshop in Garage
- RV Access or Parking
Outdoor Features
- Shop
Schools
- Riverside Elementary And Middle School
- Riverside High School
Utilities
- Forced Air Heating and Cooling System
- Propane Stove
- Heating System Uses Propane
- 200+ Amp Service
- Well
- Gas Water Heater
- Septic System
- Satellite Dish
Community Details
- Building Patio
Listing and Financial Details
- Assessor Parcel Number 39273.0110
Ownership History
Purchase Details
Home Financials for this Owner
Home Financials are based on the most recent Mortgage that was taken out on this home.Similar Homes in Deer Park, WA
Home Values in the Area
Average Home Value in this Area
Purchase History
| Date | Buyer | Sale Price | Title Company |
|---|---|---|---|
| Modeland Susan K | $560,000 | Wfg Natl Ttl Co Of Eastern W |
Mortgage History
| Date | Status | Borrower | Loan Amount |
|---|---|---|---|
| Open | Modeland Susan K | $260,000 | |
| Previous Owner | Woodard Randy | $200,000 | |
| Previous Owner | Woodard Randy L | $144,172 | |
| Previous Owner | Woodard Randy L | $250,000 |
Property History
| Date | Event | Price | Change | Sq Ft Price |
|---|---|---|---|---|
| 10/01/2019 10/01/19 | Sold | $560,000 | -4.1% | $145 / Sq Ft |
| 08/12/2019 08/12/19 | Pending | -- | -- | -- |
| 05/03/2019 05/03/19 | For Sale | $584,000 | -- | $151 / Sq Ft |
Tax History Compared to Growth
Tax History
| Year | Tax Paid | Tax Assessment Tax Assessment Total Assessment is a certain percentage of the fair market value that is determined by local assessors to be the total taxable value of land and additions on the property. | Land | Improvement |
|---|---|---|---|---|
| 2024 | $6,744 | $851,750 | $168,150 | $683,600 |
| 2023 | $6,085 | $829,420 | $154,120 | $675,300 |
| 2022 | $5,325 | $779,490 | $112,590 | $666,900 |
| 2021 | $5,061 | $523,660 | $69,560 | $454,100 |
| 2020 | $4,672 | $462,460 | $67,560 | $394,900 |
| 2019 | $4,271 | $431,160 | $65,060 | $366,100 |
| 2018 | $4,438 | $393,560 | $65,060 | $328,500 |
| 2017 | $4,056 | $369,560 | $65,060 | $304,500 |
| 2016 | $3,833 | $341,560 | $65,060 | $276,500 |
| 2015 | $3,895 | $333,460 | $65,060 | $268,400 |
| 2014 | -- | $326,860 | $60,060 | $266,800 |
| 2013 | -- | $0 | $0 | $0 |
Agents Affiliated with this Home
-
Karl Kennedy

Seller's Agent in 2019
Karl Kennedy
Keller Williams Spokane - Main
(509) 768-3125
146 Total Sales
-
Joel Haywood

Seller Co-Listing Agent in 2019
Joel Haywood
Keller Williams Spokane - Main
(509) 315-7200
59 Total Sales
-
Steven Silbar

Buyer's Agent in 2019
Steven Silbar
John L Scott, Inc.
(509) 808-4988
125 Total Sales
Map
Source: Spokane Association of REALTORS®
MLS Number: 201915425
APN: 39273.0110
- 35312 N Newport Hwy Unit 53
- 35312 N Newport Hwy Unit 233
- 35312 N Newport Hwy Unit 246
- TBD Lot 30 E North Park Ln
- 34124 N Newport Hwy Unit 14
- 0 E North Park Ln Unit NWM2357076
- TBD Lot 25 N Vista Point Ln
- 1401 E North Park Ln
- 37712 N Echo Rd
- 5212 E Eloika Rd
- 815 E Shelter Ln
- NKA Unknown Address Rd
- 812 E Shelter Ln
- 36015 N Milan Elk Rd
- NKA E Slaton Rd Unit Lot 40
- NKA E Slaton Rd Unit Lot 39
- NKA E Slaton Rd Unit Lot 38
- NKA E Slaton Rd Unit Lot 37
- NKA E Slaton Rd Unit Lot 36
- NKA E Slaton Rd Unit Lot 35
- 35212 N Findley Rd
- 35110 N Findley Rd
- 35414 N Findley Rd
- 36000 N Regal Ln
- 35311 N Findley Rd
- 35000 N Findley Rd
- 35010 N Findley Rd
- 35515 N Findley Rd
- 34910 N Findley Rd
- 35820 N Findley Rd
- 35621 N Findley Rd
- 35322 N Regal Ln
- 34808 N Findley Rd
- 35325 N Regal Ln
- 3514 E Bailey Rd
- 3626 E Bailey Rd
- 3714 E Bailey Rd
- 3420 E Bailey Rd
- 34706 N Findley Rd
- 3711 E Deer Park Milan Rd
