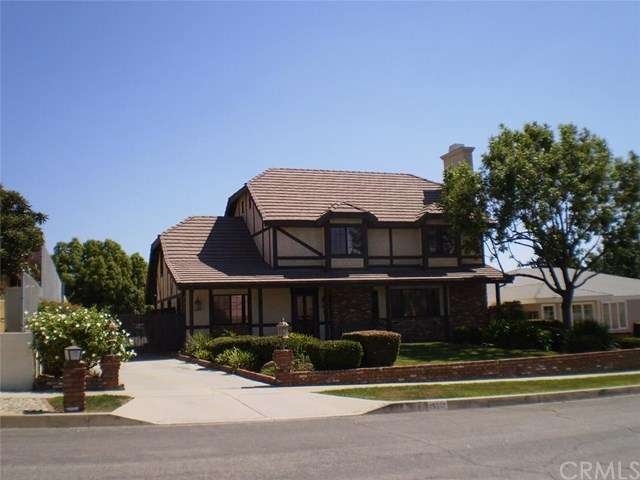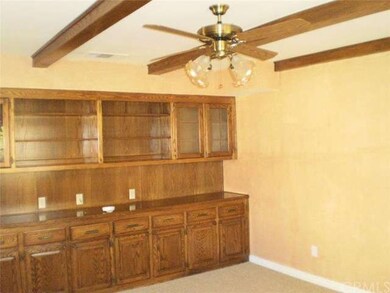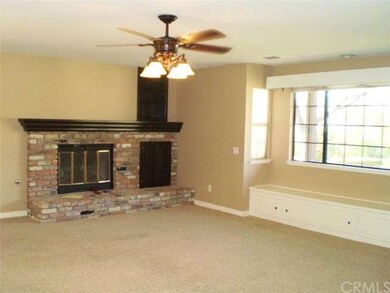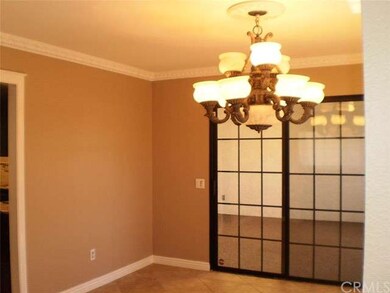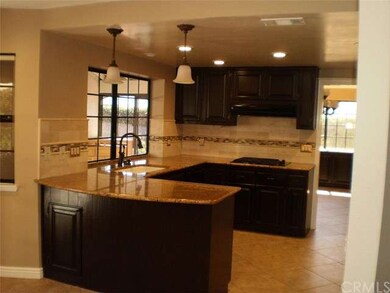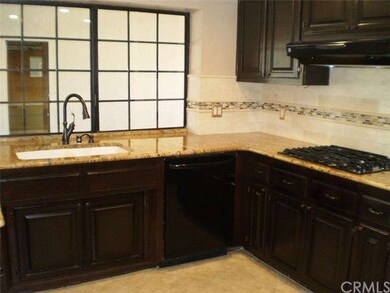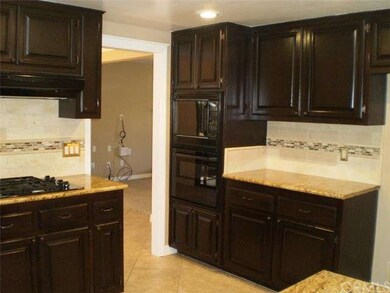
35217 Persimmon Ave Yucaipa, CA 92399
Estimated Value: $658,318 - $836,000
Highlights
- View of Hills
- Tudor Architecture
- No HOA
- Cathedral Ceiling
- Furnished
- Home Office
About This Home
As of October 2015WOW, This is a wonderful home in move in condition. The yards are spectacular, the floor plan flows well and yes, it has a formal dining room, eating bar in kitchen and breakfast nook. Living room with fireplace and built in storage. Kitchen has granite and loads of lighting. Laundry room has a sink and extra storage. There is a separate den/study office with built in cabinets just inside the front door if someone happens to work from home. These Sellers are immaculate, who else has a carpeted garage? And that garage is slightly larger than normal, three separate doors plus a carport and little storage shed for the garden tools. The breeze way has been closed and was used as a playroom for the kids when they were younger. All four bedrooms are up stairs, it has just been freshly painted and is ready to go. I'm posting plenty of photos so you can see how nice it is. There are skylights to brighten the whole upstairs. The backyard is enclosed with a gate in front to get to the parking/garages.
Home Details
Home Type
- Single Family
Est. Annual Taxes
- $6,009
Year Built
- Built in 1986
Lot Details
- 0.3 Acre Lot
- Fenced
- Fence is in average condition
- Sprinklers Throughout Yard
- Back Yard
Parking
- 3 Car Garage
- 1 Carport Space
Home Design
- Tudor Architecture
Interior Spaces
- 2,371 Sq Ft Home
- 2-Story Property
- Central Vacuum
- Furnished
- Crown Molding
- Beamed Ceilings
- Cathedral Ceiling
- Ceiling Fan
- Recessed Lighting
- Bay Window
- Living Room with Fireplace
- Dining Room
- Home Office
- Center Hall
- Views of Hills
Kitchen
- Eat-In Kitchen
- Breakfast Bar
- Gas Oven
- Gas Range
- Dishwasher
- Disposal
Flooring
- Carpet
- Tile
Bedrooms and Bathrooms
- 4 Bedrooms
- All Upper Level Bedrooms
- Walk-In Closet
Laundry
- Laundry Room
- 220 Volts In Laundry
- Gas And Electric Dryer Hookup
Outdoor Features
- Covered patio or porch
- Rain Gutters
Utilities
- Forced Air Heating and Cooling System
- Heating System Uses Natural Gas
- Baseboard Heating
- Gas Water Heater
- Sewer Assessments
Community Details
- No Home Owners Association
- Laundry Facilities
Listing and Financial Details
- Tax Lot 12
- Tax Tract Number 10248
- Assessor Parcel Number 0303331570000
Ownership History
Purchase Details
Home Financials for this Owner
Home Financials are based on the most recent Mortgage that was taken out on this home.Purchase Details
Home Financials for this Owner
Home Financials are based on the most recent Mortgage that was taken out on this home.Purchase Details
Home Financials for this Owner
Home Financials are based on the most recent Mortgage that was taken out on this home.Purchase Details
Home Financials for this Owner
Home Financials are based on the most recent Mortgage that was taken out on this home.Purchase Details
Purchase Details
Home Financials for this Owner
Home Financials are based on the most recent Mortgage that was taken out on this home.Similar Homes in Yucaipa, CA
Home Values in the Area
Average Home Value in this Area
Purchase History
| Date | Buyer | Sale Price | Title Company |
|---|---|---|---|
| Foster Stephanie M | $415,000 | Lawyers Title | |
| Ankrum Ricky J | -- | Fidelity National Title | |
| Ankrum Ricky J | -- | American Title | |
| Ankrum Ricky J | -- | American Title | |
| Ankrum Ricky J | $315,000 | American Title | |
| Hutto Shelby L | -- | -- |
Mortgage History
| Date | Status | Borrower | Loan Amount |
|---|---|---|---|
| Open | Foster Stephanie M | $394,250 | |
| Previous Owner | Ankrum Ricky J | $234,000 | |
| Previous Owner | Ankrum Ricky J | $239,800 | |
| Previous Owner | Ankrum Ricky J | $225,000 | |
| Previous Owner | Ankrum Ricky J | $225,000 | |
| Previous Owner | Hutto Shelby L | $100,000 |
Property History
| Date | Event | Price | Change | Sq Ft Price |
|---|---|---|---|---|
| 10/08/2015 10/08/15 | Sold | $415,000 | 0.0% | $175 / Sq Ft |
| 09/02/2015 09/02/15 | Pending | -- | -- | -- |
| 08/22/2015 08/22/15 | For Sale | $414,900 | 0.0% | $175 / Sq Ft |
| 01/26/2013 01/26/13 | Rented | $2,300 | -4.0% | -- |
| 01/26/2013 01/26/13 | Under Contract | -- | -- | -- |
| 11/17/2012 11/17/12 | For Rent | $2,395 | -- | -- |
Tax History Compared to Growth
Tax History
| Year | Tax Paid | Tax Assessment Tax Assessment Total Assessment is a certain percentage of the fair market value that is determined by local assessors to be the total taxable value of land and additions on the property. | Land | Improvement |
|---|---|---|---|---|
| 2024 | $6,009 | $481,644 | $144,493 | $337,151 |
| 2023 | $5,893 | $472,200 | $141,660 | $330,540 |
| 2022 | $5,808 | $462,941 | $138,882 | $324,059 |
| 2021 | $5,716 | $453,864 | $136,159 | $317,705 |
| 2020 | $5,756 | $449,210 | $134,763 | $314,447 |
| 2019 | $5,586 | $440,402 | $132,121 | $308,281 |
| 2018 | $5,126 | $431,766 | $129,530 | $302,236 |
| 2017 | $5,012 | $423,300 | $126,990 | $296,310 |
| 2016 | $4,944 | $415,000 | $124,500 | $290,500 |
| 2015 | $3,967 | $332,000 | $100,000 | $232,000 |
| 2014 | $3,755 | $314,600 | $94,600 | $220,000 |
Agents Affiliated with this Home
-
Judy James
J
Seller's Agent in 2015
Judy James
RE/MAX
(909) 225-4549
22 Total Sales
-
GRAHAM HOLMES

Buyer's Agent in 2015
GRAHAM HOLMES
Homesmart Realty
(951) 634-4118
4 in this area
31 Total Sales
-
Jennifer Wilson

Seller's Agent in 2013
Jennifer Wilson
MONARCH MANAGEMENT INC.
(951) 205-6488
3 in this area
19 Total Sales
Map
Source: California Regional Multiple Listing Service (CRMLS)
MLS Number: EV15186444
APN: 0303-331-57
- 35134 Forest Ln
- 35245 Date Ave
- 35414 Date Ave
- 35405 Date Ave
- 11629 Madison St
- 11649 Madison St
- 11630 Lennox St
- 11425 Bryant St
- 35014 Shasta St
- 11639 Lennox St
- 35054 Kimberly Ln
- 11896 Addison St
- 11655 Calvin St
- 11675 Calvin St
- 35018 Gail Ave
- 11874 Cornell Ln
- 11865 2nd St
- 11674 Oak Ln
- 35625 Persimmon St
- 35630 Persimmon St
- 35217 Persimmon Ave
- 35207 Persimmon Ave
- 11620 Adams St
- 35227 Persimmon Ave
- 11632 Adams St
- 35199 Persimmon Ave
- 35206 Forest Ln
- 35212 Forest Ln
- 11644 Adams St
- 35191 Persimmon Ave
- 35210 Persimmon Ave
- 35224 Persimmon Ave
- 35202 Persimmon Ave
- 35196 Forest Ln
- 11654 Adams St
- 35196 Persimmon Ave
- 11617 Adams St
- 35181 Persimmon Ave
- 11627 Adams St
- 11635 Adams St
