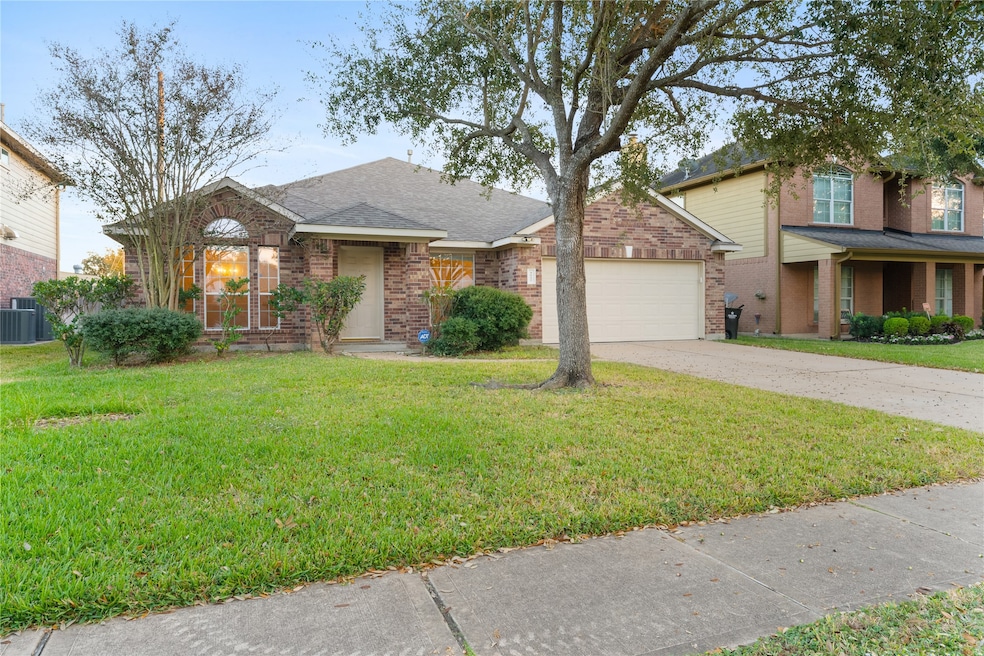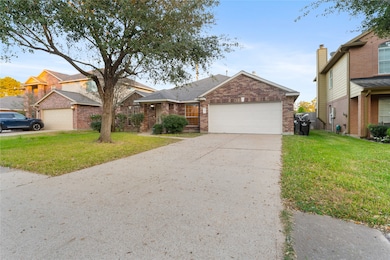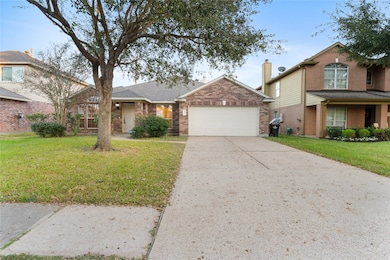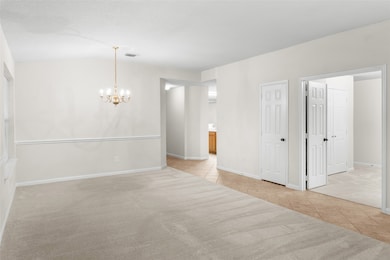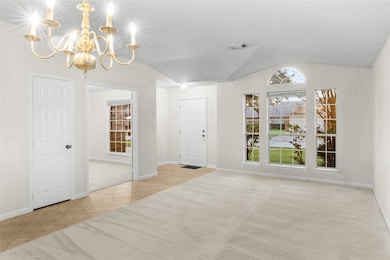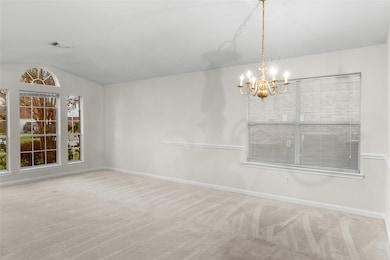Estimated payment $2,438/month
Total Views
122
3
Beds
2
Baths
2,156
Sq Ft
$156
Price per Sq Ft
Highlights
- Deck
- Vaulted Ceiling
- Wood Flooring
- Mayde Creek High School Rated A-
- Traditional Architecture
- Breakfast Area or Nook
About This Home
Nice big 4-bedroom, one-story home. Features 2 living areas and 2 dining areas. The office/study can double as a fourth bedroom. New carpet, new granite countertops, new backsplash, and a large walk-in pantry. Recent roof and fence. Split floor plan, with the kitchen open to the den and breakfast area. Greenspace in the rear. Brick on three sides.
Home Details
Home Type
- Single Family
Est. Annual Taxes
- $7,407
Year Built
- Built in 2003
Lot Details
- 6,900 Sq Ft Lot
- Back Yard Fenced
HOA Fees
- $45 Monthly HOA Fees
Parking
- 2 Car Attached Garage
Home Design
- Traditional Architecture
- Brick Exterior Construction
- Slab Foundation
- Composition Roof
- Wood Siding
- Cement Siding
Interior Spaces
- 2,156 Sq Ft Home
- 1-Story Property
- Vaulted Ceiling
- Ceiling Fan
- Gas Log Fireplace
- Formal Entry
- Fire and Smoke Detector
- Washer and Gas Dryer Hookup
Kitchen
- Breakfast Area or Nook
- Walk-In Pantry
- Electric Oven
- Gas Range
- Microwave
- Dishwasher
- Disposal
Flooring
- Wood
- Carpet
- Tile
Bedrooms and Bathrooms
- 3 Bedrooms
- 2 Full Bathrooms
Eco-Friendly Details
- Energy-Efficient HVAC
- Energy-Efficient Thermostat
- Ventilation
Outdoor Features
- Deck
- Patio
Schools
- Rhoads Elementary School
- Cardiff Junior High School
- Mayde Creek High School
Utilities
- Central Heating and Cooling System
- Heating System Uses Gas
- Programmable Thermostat
Community Details
- Westfield hoa, Phone Number (281) 463-7548
- Westfield Sec 18 Subdivision
Map
Create a Home Valuation Report for This Property
The Home Valuation Report is an in-depth analysis detailing your home's value as well as a comparison with similar homes in the area
Home Values in the Area
Average Home Value in this Area
Tax History
| Year | Tax Paid | Tax Assessment Tax Assessment Total Assessment is a certain percentage of the fair market value that is determined by local assessors to be the total taxable value of land and additions on the property. | Land | Improvement |
|---|---|---|---|---|
| 2025 | $3,679 | $295,711 | $54,035 | $241,676 |
| 2024 | $3,679 | $291,785 | $54,035 | $237,750 |
| 2023 | $3,679 | $302,071 | $54,035 | $248,036 |
| 2022 | $6,145 | $258,350 | $43,758 | $214,592 |
| 2021 | $5,971 | $211,582 | $39,780 | $171,802 |
| 2020 | $5,968 | $198,621 | $33,150 | $165,471 |
| 2019 | $5,893 | $188,158 | $24,863 | $163,295 |
| 2018 | $3,946 | $176,019 | $24,863 | $151,156 |
| 2017 | $5,593 | $176,019 | $24,863 | $151,156 |
| 2016 | $5,429 | $170,847 | $24,863 | $145,984 |
| 2015 | $4,683 | $158,485 | $24,863 | $133,622 |
| 2014 | $4,683 | $146,825 | $24,863 | $121,962 |
Source: Public Records
Property History
| Date | Event | Price | List to Sale | Price per Sq Ft |
|---|---|---|---|---|
| 11/15/2025 11/15/25 | For Sale | $337,000 | -- | $156 / Sq Ft |
Source: Houston Association of REALTORS®
Purchase History
| Date | Type | Sale Price | Title Company |
|---|---|---|---|
| Warranty Deed | -- | None Listed On Document | |
| Warranty Deed | -- | None Available | |
| Vendors Lien | -- | Travis Title Co |
Source: Public Records
Mortgage History
| Date | Status | Loan Amount | Loan Type |
|---|---|---|---|
| Previous Owner | $108,000 | New Conventional | |
| Previous Owner | $108,364 | Purchase Money Mortgage | |
| Closed | $20,318 | No Value Available |
Source: Public Records
Source: Houston Association of REALTORS®
MLS Number: 22665284
APN: 1233370040014
Nearby Homes
- 3435 Silverside Dr
- 19207 S Piper Grove Dr
- 21234 Riverdew Dr
- 5127 Radiant Dawn Dr
- 3623 Sage Pointe Ct
- 21614 Gusto Glen Ln
- 5102 Hedgerose Ln
- 3710 Sage Pointe Ct
- 3322 Brackenfern Rd
- 3511 Sweetspire Rd
- 19126 Mossy Hedge Ln
- 3339 Painted Meadow Cir
- 3511 Maymist Dr
- 3863 Silverhawk Dr
- 3226 Amber Meadow Dr
- 3323 Silverside Dr
- 3306 Mayfly Ct
- 3302 Purslane Dr
- 3342 Maymist Dr
- 19414 Lazy Valley Dr
- 3519 Brackenfern Rd
- 19427 Bristlestar Dr
- 19322 Cactus Rose Dr
- 19315 Bristlestar Dr
- 5126 Ternberry Forest Ln
- 5111 Ternberry Forest Ln
- 5123 Dove Hill Ln
- 20907 Filbert Ln
- 20235 Kieth Harrow Blvd Unit 1608
- 20235 Kieth Harrow Blvd Unit 1612
- 1616 Partnership Way Unit 1145
- 1616 Partnership Way Unit 2104
- 1616 Partnership Way Unit 1316
- 19210 Misty Cove Dr
- 3319 Painted Meadow Cir
- 3351 Deermoss Dr
- 19114 Indian Grass Dr
- 19538 Hollowlog Dr
- 3347 Silverside Dr
- 19223 Woodglen Dr
