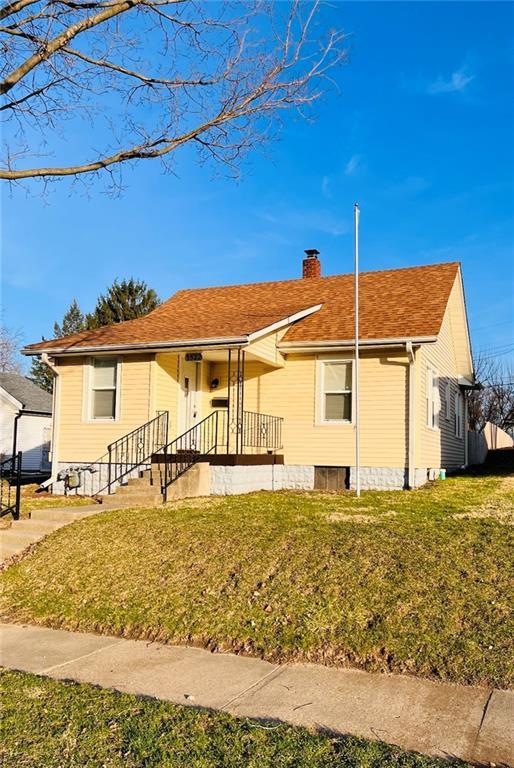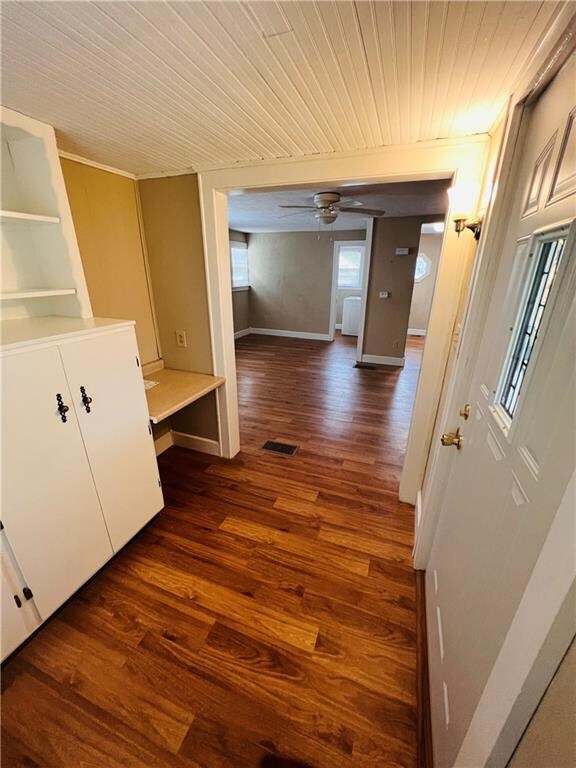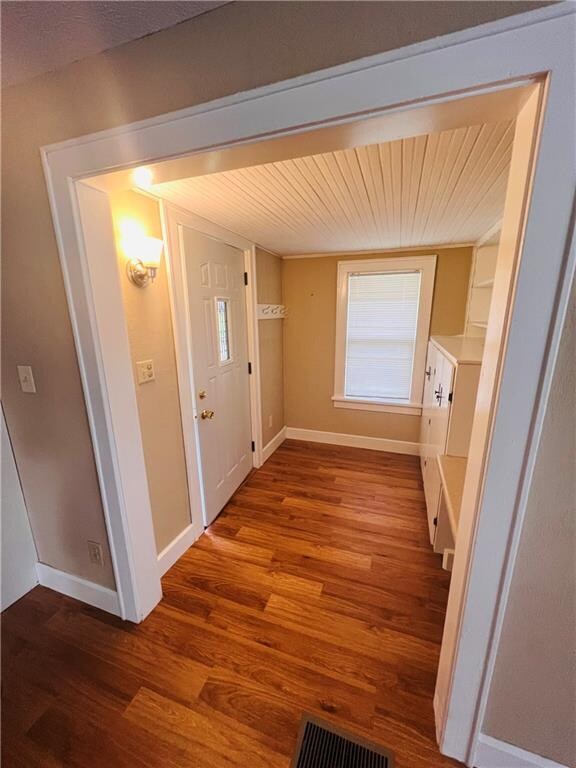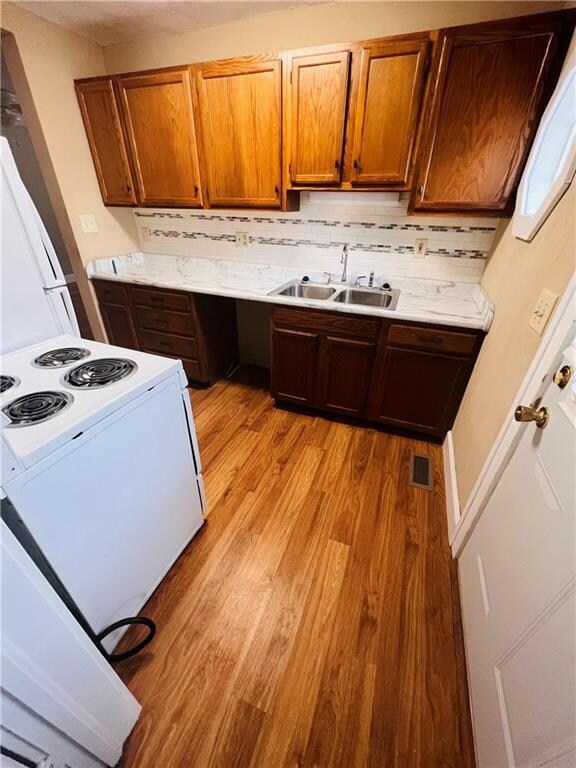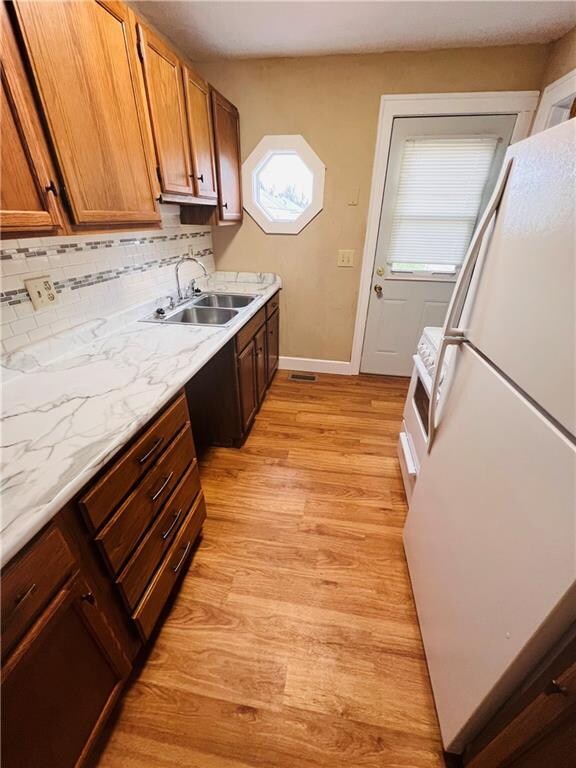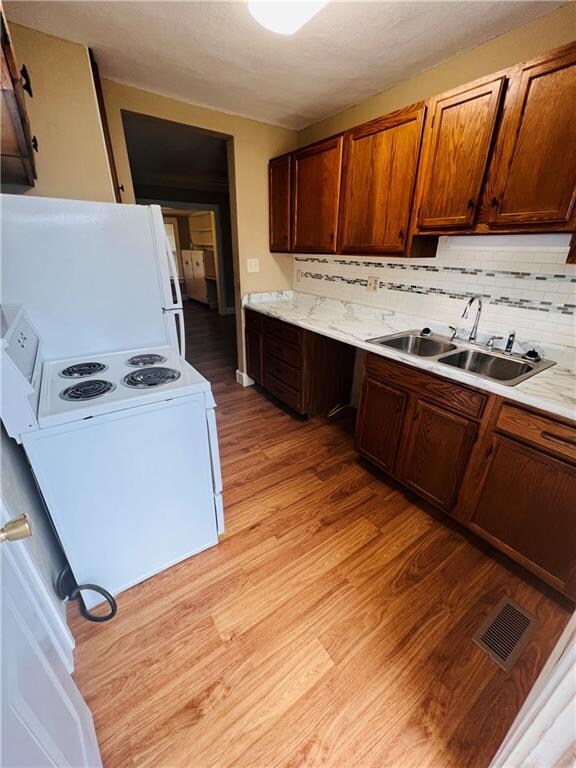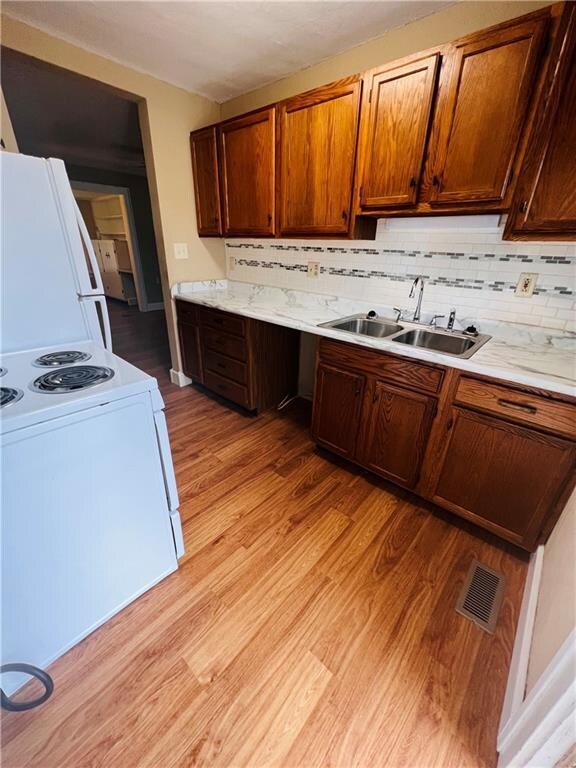
3522 Brown St Anderson, IN 46013
Highlights
- Covered patio or porch
- Bungalow
- Forced Air Heating and Cooling System
- 1 Car Detached Garage
- 1-Story Property
- Combination Dining and Living Room
About This Home
As of May 2022This 2BD, Full BA Bungalow sits pretty on a hill! Nice Entry with built-ins is so inviting. The floors gleam in the large Living Room also with built-in for storage galore and appliances stay in the galley Kitchen with tile backsplash. You’ll live the big back yard with privacy fence. This one is ready to make yours and won’t last long! 1car detached Garage. Conveniently located close to shopping and not far from interstate access. See it today!
Last Agent to Sell the Property
Candy Bair
RE/MAX Real Estate Solutions Listed on: 03/23/2022

Last Buyer's Agent
David Martin
CENTURY 21 Scheetz

Home Details
Home Type
- Single Family
Est. Annual Taxes
- $1,458
Year Built
- Built in 1928
Parking
- 1 Car Detached Garage
- Driveway
Home Design
- Bungalow
- Block Foundation
- Vinyl Siding
Interior Spaces
- 1,017 Sq Ft Home
- 1-Story Property
- Vinyl Clad Windows
- Combination Dining and Living Room
- Attic Access Panel
- Fire and Smoke Detector
- Electric Oven
- Washer
Flooring
- Carpet
- Laminate
Bedrooms and Bathrooms
- 2 Bedrooms
- 1 Full Bathroom
Unfinished Basement
- Basement Fills Entire Space Under The House
- Basement Cellar
Utilities
- Forced Air Heating and Cooling System
- Heating System Uses Gas
- Gas Water Heater
Additional Features
- Covered patio or porch
- 6,551 Sq Ft Lot
Community Details
- Meadowbrook Subdivision
Listing and Financial Details
- Assessor Parcel Number 481124304099000003
Ownership History
Purchase Details
Home Financials for this Owner
Home Financials are based on the most recent Mortgage that was taken out on this home.Purchase Details
Home Financials for this Owner
Home Financials are based on the most recent Mortgage that was taken out on this home.Similar Homes in Anderson, IN
Home Values in the Area
Average Home Value in this Area
Purchase History
| Date | Type | Sale Price | Title Company |
|---|---|---|---|
| Deed | $97,000 | Meason James E | |
| Warranty Deed | $69,900 | Absolute Title |
Mortgage History
| Date | Status | Loan Amount | Loan Type |
|---|---|---|---|
| Open | $93,279 | FHA |
Property History
| Date | Event | Price | Change | Sq Ft Price |
|---|---|---|---|---|
| 05/05/2022 05/05/22 | Sold | $97,000 | -2.9% | $95 / Sq Ft |
| 03/28/2022 03/28/22 | Pending | -- | -- | -- |
| 03/23/2022 03/23/22 | For Sale | $99,900 | +42.9% | $98 / Sq Ft |
| 07/13/2020 07/13/20 | Sold | $69,900 | 0.0% | $69 / Sq Ft |
| 06/26/2020 06/26/20 | Pending | -- | -- | -- |
| 06/25/2020 06/25/20 | For Sale | $69,900 | -- | $69 / Sq Ft |
Tax History Compared to Growth
Tax History
| Year | Tax Paid | Tax Assessment Tax Assessment Total Assessment is a certain percentage of the fair market value that is determined by local assessors to be the total taxable value of land and additions on the property. | Land | Improvement |
|---|---|---|---|---|
| 2024 | $787 | $74,600 | $9,400 | $65,200 |
| 2023 | $721 | $68,200 | $9,000 | $59,200 |
| 2022 | $674 | $67,800 | $8,700 | $59,100 |
| 2021 | $1,404 | $62,400 | $8,700 | $53,700 |
| 2020 | $974 | $43,100 | $7,900 | $35,200 |
| 2019 | $916 | $40,500 | $7,900 | $32,600 |
| 2018 | $863 | $37,400 | $7,900 | $29,500 |
| 2017 | $742 | $37,100 | $7,900 | $29,200 |
| 2016 | $794 | $39,700 | $8,400 | $31,300 |
| 2014 | $758 | $37,900 | $7,900 | $30,000 |
| 2013 | $758 | $39,300 | $7,900 | $31,400 |
Agents Affiliated with this Home
-
C
Seller's Agent in 2022
Candy Bair
RE/MAX
-
D
Buyer's Agent in 2022
David Martin
CENTURY 21 Scheetz
-
J
Seller's Agent in 2020
Jacqueline Alexander
Green Forest Realty
-
T
Buyer's Agent in 2020
Tina Robbins
RE/MAX
Map
Source: MIBOR Broker Listing Cooperative®
MLS Number: 21844645
APN: 48-11-24-304-099.000-003
- 252 Ringwood Way
- 234 Ringwood Way
- 237 Ringwood Way
- 217 Ringwood Way
- 135 South Dr
- 304 Andover Rd
- 3826 Delaware St
- 3822 Haverhill Dr
- 3907 Haverhill Dr
- 712 Lonsvale Dr
- 602 W 34th St
- 3635 Elmway Dr
- 3329 Main St
- 603 W 33rd St
- 513 Andover Rd
- 616 W 38th St
- 0 Fairview Dr Unit MBR22021213
- 0 Fairview Dr Unit MBR22021211
- 128 E 36th St
- 910 Lonsvale Dr
