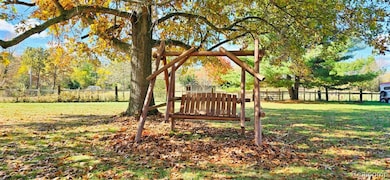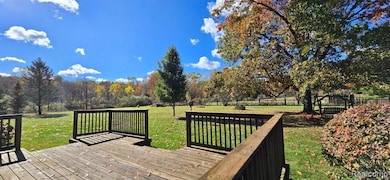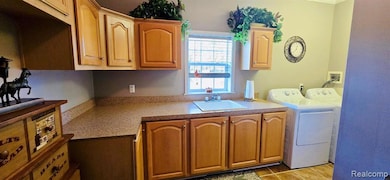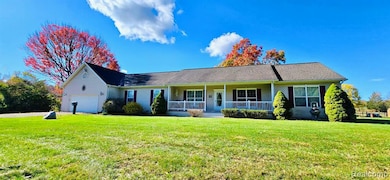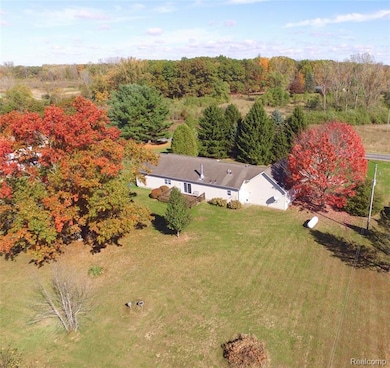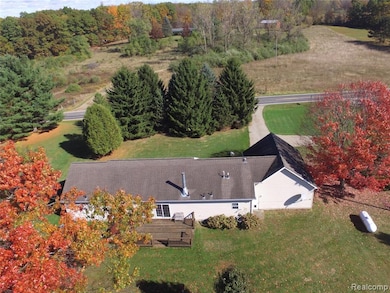3522 Dexter Trail Stockbridge, MI 49285
Estimated payment $2,045/month
Highlights
- 1 Acre Lot
- Ranch Style House
- Covered Patio or Porch
- Deck
- No HOA
- Stainless Steel Appliances
About This Home
1800 sqft. Ranch Home- 9 ft ceilings w/ Crown Molding in every room! This split design ranch will meet all your needs with the private Primary suite on one side of the home and Bdrms 2 & 3 on the other side of the home for guest privacy. The first Floor laundry is oversized with attached full bath for easy access if working outside and entering the home. Kitchen is an entertainer's dream with a massive center island and tons of quality cabinets with full-extension drawers! Living room with gas fireplace and large Formal Dining for hosting holiday events. Finished Oversized 2-Car attached garage. Take in the beautiful views of your property from your covered front porch or back deck.
The best feature of this home other than it is meticulously well kept, is the fact the Living Room has front to back sunshine with amazing oversized windows and door wall, custom features that must be seen in person! Bonus office as well, located off the garage and laundry for a central area in the home for your computer! The design will impress you. Open Houses will be featured on Sundays as needed, please call for times.
Home Details
Home Type
- Single Family
Est. Annual Taxes
Year Built
- Built in 2004
Lot Details
- 1 Acre Lot
- Lot Dimensions are 165x264
- Fenced
Parking
- 2 Car Attached Garage
Home Design
- Ranch Style House
- Asphalt Roof
- Vinyl Construction Material
Interior Spaces
- 1,773 Sq Ft Home
- Gas Fireplace
- Living Room with Fireplace
- Crawl Space
Kitchen
- Free-Standing Gas Oven
- Free-Standing Gas Range
- Microwave
- Dishwasher
- Stainless Steel Appliances
- Disposal
Bedrooms and Bathrooms
- 3 Bedrooms
- 2 Full Bathrooms
Laundry
- Dryer
- Washer
Outdoor Features
- Deck
- Covered Patio or Porch
Location
- Ground Level
Utilities
- Forced Air Heating and Cooling System
- Heating System Uses Propane
- Liquid Propane Gas Water Heater
Community Details
- No Home Owners Association
- Laundry Facilities
Listing and Financial Details
- Assessor Parcel Number 161616100014
Map
Home Values in the Area
Average Home Value in this Area
Tax History
| Year | Tax Paid | Tax Assessment Tax Assessment Total Assessment is a certain percentage of the fair market value that is determined by local assessors to be the total taxable value of land and additions on the property. | Land | Improvement |
|---|---|---|---|---|
| 2025 | $2,416 | $134,600 | $10,700 | $123,900 |
| 2024 | $8 | $130,400 | $10,200 | $120,200 |
| 2023 | $2,290 | $123,300 | $9,900 | $113,400 |
| 2022 | $2,165 | $106,000 | $9,500 | $96,500 |
| 2021 | $2,133 | $99,200 | $0 | $0 |
| 2020 | $2,082 | $99,500 | $0 | $0 |
| 2019 | $1,973 | $87,800 | $9,700 | $78,100 |
| 2018 | $1,956 | $70,800 | $8,900 | $61,900 |
| 2017 | $1,830 | $70,800 | $8,900 | $61,900 |
| 2016 | -- | $69,250 | $8,700 | $60,550 |
| 2015 | -- | $65,700 | $16,530 | $49,170 |
| 2014 | -- | $55,600 | $15,660 | $39,940 |
Property History
| Date | Event | Price | List to Sale | Price per Sq Ft |
|---|---|---|---|---|
| 10/21/2025 10/21/25 | For Sale | $349,900 | -- | $197 / Sq Ft |
Purchase History
| Date | Type | Sale Price | Title Company |
|---|---|---|---|
| Interfamily Deed Transfer | -- | None Available |
Source: Realcomp
MLS Number: 20251045403
APN: 16-16-16-100-014
- 00 N M-52 Ville
- 3873 Dexter Trail
- Lot 11 Minix Dr
- 3060 Budd Rd
- 2977 Oakley Rd
- 4239 Adams Rd
- 2980 Budd Rd
- 4219 Cattle Dr
- 0 Adams Unit 25049387
- 2479 Oakley Rd
- 2855 Oakley Rd
- 4500 Chapman Rd
- 2479a Oakley Rd
- 4100 N Main St
- 630 W Main St W
- 304 Mechanic St
- 4845 Moechel Rd
- 0 M-52 Unit 291080
- 2538 E Dexter Trail
- 2300 Mount Pleasant Rd
- 5550 Joslin Dr
- 2783 Au Gres River Dr
- 703 E Cherry St
- 125 E van Riper Rd Unit 7
- 805 Mason Hills Dr
- 105 E Main St
- 940 S Cedar St
- 411-524 Meadow View Ln
- 10430 Elizabeth St
- 635 E Unadilla St
- 220 W Frank St
- 220 W Frank St Unit 2
- 240 Park St
- 711 Cattail Ln
- 360 N Ann St
- 810 Cattail Ln
- 2260 E Grand River Ave
- 133 High St
- 1147 W Grand River Ave
- 103 W Middle St Unit 2A

