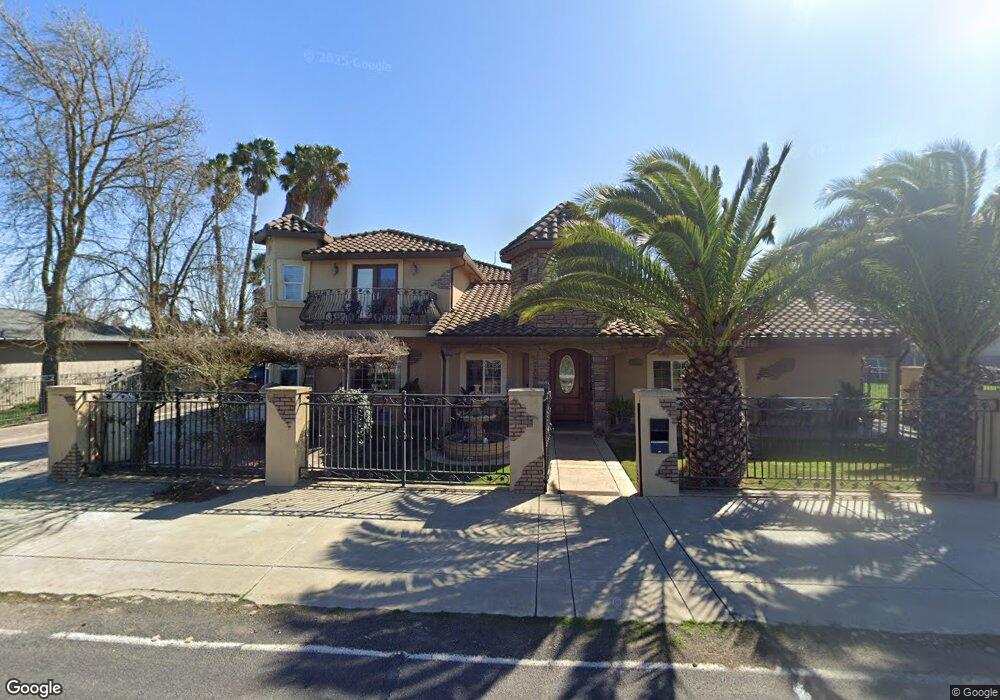3522 E Barron Rd Acampo, CA 95220
Estimated Value: $393,000 - $1,103,000
5
Beds
4
Baths
2,740
Sq Ft
$265/Sq Ft
Est. Value
About This Home
This home is located at 3522 E Barron Rd, Acampo, CA 95220 and is currently estimated at $725,042, approximately $264 per square foot. 3522 E Barron Rd is a home located in San Joaquin County with nearby schools including Valley Oaks Elementary School, Robert L. McCaffrey Middle School, and Galt High School.
Ownership History
Date
Name
Owned For
Owner Type
Purchase Details
Closed on
Apr 6, 2022
Sold by
San Joaquin County Clay Rd10 Residential
Bought by
Beautiful Walnut Trees Trust
Current Estimated Value
Purchase Details
Closed on
Nov 22, 2008
Sold by
Gomez Miriam Karina
Bought by
San Joaquin County Clay Rd10 Residentia
Purchase Details
Closed on
Oct 8, 2008
Sold by
Lopez Maria Delourdes
Bought by
Gomez Miriam Karina
Purchase Details
Closed on
Jan 11, 2008
Sold by
Accredited Home Lender Inc
Bought by
Lopez Maria Delourdes
Purchase Details
Closed on
Oct 5, 2007
Sold by
Jimenez Minerva
Bought by
Accredited Home Lenders Inc
Purchase Details
Closed on
Dec 27, 2005
Sold by
Jimenez Minerva
Bought by
Jimenez Jose and Jimenez Minerva
Home Financials for this Owner
Home Financials are based on the most recent Mortgage that was taken out on this home.
Original Mortgage
$73,600
Interest Rate
6.25%
Mortgage Type
Stand Alone Second
Purchase Details
Closed on
Mar 25, 2004
Sold by
Mccarver Robert L and Mccarver Alice F
Bought by
Davis John R and Davis Paula
Home Financials for this Owner
Home Financials are based on the most recent Mortgage that was taken out on this home.
Original Mortgage
$182,400
Interest Rate
5.12%
Mortgage Type
Purchase Money Mortgage
Purchase Details
Closed on
Jun 16, 1997
Sold by
Mccarver Robert L and Mccarver Alice F
Bought by
Mccarver Robert L and Mccarver Alice F
Create a Home Valuation Report for This Property
The Home Valuation Report is an in-depth analysis detailing your home's value as well as a comparison with similar homes in the area
Home Values in the Area
Average Home Value in this Area
Purchase History
| Date | Buyer | Sale Price | Title Company |
|---|---|---|---|
| Beautiful Walnut Trees Trust | $83,636 | None Listed On Document | |
| San Joaquin County Clay Rd10 Residentia | -- | None Available | |
| Gomez Miriam Karina | -- | None Available | |
| Lopez Maria Delourdes | $185,000 | Orange Coast Title | |
| Accredited Home Lenders Inc | $276,675 | Accommodation | |
| Jimenez Jose | -- | Accommodation | |
| Jimenez Minerva | $368,000 | Fidelity Natl Title Ins Co | |
| Jimenez Minerva | -- | Fidelity Natl Title Ins Co | |
| Davis John R | $228,000 | Chicago Title Co | |
| Mccarver Robert L | -- | -- |
Source: Public Records
Mortgage History
| Date | Status | Borrower | Loan Amount |
|---|---|---|---|
| Previous Owner | Jimenez Minerva | $73,600 | |
| Previous Owner | Jimenez Minerva | $294,400 | |
| Previous Owner | Davis John R | $182,400 | |
| Closed | Davis John R | $45,600 |
Source: Public Records
Tax History Compared to Growth
Tax History
| Year | Tax Paid | Tax Assessment Tax Assessment Total Assessment is a certain percentage of the fair market value that is determined by local assessors to be the total taxable value of land and additions on the property. | Land | Improvement |
|---|---|---|---|---|
| 2025 | $11,826 | $986,924 | $244,078 | $742,846 |
| 2024 | $5,487 | $446,252 | $94,682 | $351,570 |
| 2023 | $5,403 | $437,503 | $92,826 | $344,677 |
| 2022 | $5,203 | $428,925 | $91,006 | $337,919 |
| 2021 | $5,209 | $420,516 | $89,222 | $331,294 |
| 2020 | $4,715 | $416,205 | $88,308 | $327,897 |
| 2019 | $4,599 | $408,045 | $86,577 | $321,468 |
| 2018 | $4,591 | $400,045 | $84,880 | $315,165 |
| 2017 | $4,412 | $392,202 | $83,216 | $308,986 |
| 2016 | $4,240 | $384,513 | $81,584 | $302,929 |
| 2014 | $4,084 | $371,323 | $78,786 | $292,537 |
Source: Public Records
Map
Nearby Homes
- 2482 E Collier Rd
- 26572 N Lower Sacramento Rd
- 26598 N Lower Sacramento Rd
- 906 Ranch Rd
- 833 Mccauley Way
- 944 Norman Rd
- Tulip Plan at Dry Creek Oaks
- Rose Plan at Dry Creek Oaks
- Orchid Plan at Dry Creek Oaks
- Iris Plan at Dry Creek Oaks
- Daisy Plan at Dry Creek Oaks
- Poppy Plan at Dry Creek Oaks
- Lily Plan at Dry Creek Oaks
- 25393 Kennefick Rd
- 1133 Nicklaus Rd
- 1129 Nicklaus Rd
- 751 Crow Creek Cir
- 1136 Crenshaw Rd
- 1125 Nicklaus Rd
- 718 Crow Creek Cir
- 3564 E Barron Rd
- 3543 E Barron Rd
- 26422 N State Route 99 Frontage Rd W
- 26378 N State Route 99 Frontage Rd W
- 3575 E Barron Rd
- 3612 E Barron Rd
- 26378 N State Route 99 E Fron Road Hwy
- 3451 E Barron Rd
- 3627 E Barron Rd
- 26344 N Highway 99
- 3656 E Barron Rd
- 3663 E Barron Rd
- 3663 E Barron Rd
- 3675 E Barron Rd
- 3376 E Spiess Rd
- 3704 E Barron Rd
- 3699 E Barron Rd
- 3315 E Spiess Rd
- 3722 E Barron Rd
- 3735 E Barron Rd
