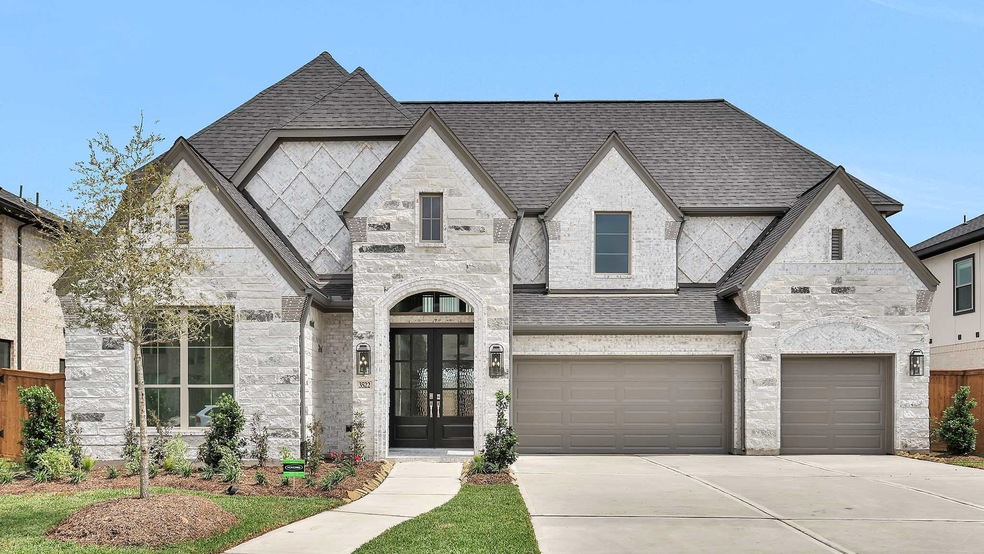
Highlights
- Home Theater
- New Construction
- Traditional Architecture
- Katy High School Rated A
- Deck
- 1 Fireplace
About This Home
As of June 2025READY FOR MOVE-IN! A 2 story entry greets you off the front porch. A private guest suite with linen closet and bathroom is directly off the front. French doors open into the home office with a wall of windows. Adjacent is a formal dining room with secondary access to the kitchen. The 2 story family room features a wood mantel fireplace and wall of windows. The kitchen includes an island with built-in seating, double wall oven, 5-burner cooktop, walk-in pantry, and butler’s pantry. The morning area leads to the covered patio. The primary bedroom has natural light from the wall of windows. French doors open into the bathroom with dual vanities, freestanding tub, glass-enclosed shower. Upstairs, a wall of windows greets you in the game room. French doors lead into the media room. Secondary bedrooms with walk-in closets and a Hollywood bathroom are down the hallway. A private bedroom with bathroom completes the upstairs. The mudroom is off the 3 car garage.
Last Agent to Sell the Property
Perry Homes Realty, LLC License #0439466 Listed on: 01/03/2025
Home Details
Home Type
- Single Family
Est. Annual Taxes
- $1,308
Year Built
- Built in 2024 | New Construction
Lot Details
- 8,960 Sq Ft Lot
- Lot Dimensions are 70x128
- West Facing Home
- Back Yard Fenced
- Sprinkler System
HOA Fees
- $75 Monthly HOA Fees
Parking
- 3 Car Attached Garage
- Garage Door Opener
Home Design
- Traditional Architecture
- Brick Exterior Construction
- Slab Foundation
- Composition Roof
- Stone Siding
Interior Spaces
- 3,896 Sq Ft Home
- 2-Story Property
- High Ceiling
- 1 Fireplace
- Entrance Foyer
- Family Room Off Kitchen
- Breakfast Room
- Dining Room
- Home Theater
- Home Office
- Game Room
- Utility Room
- Electric Dryer Hookup
- Fire and Smoke Detector
Kitchen
- Butlers Pantry
- Double Oven
- Gas Cooktop
- Microwave
- Dishwasher
- Kitchen Island
- Quartz Countertops
- Disposal
Flooring
- Carpet
- Tile
Bedrooms and Bathrooms
- 5 Bedrooms
- En-Suite Primary Bedroom
- Double Vanity
- Soaking Tub
- Bathtub with Shower
- Separate Shower
Outdoor Features
- Deck
- Covered Patio or Porch
Schools
- Faldyn Elementary School
- Haskett Junior High School
- Katy High School
Utilities
- Central Heating and Cooling System
- Heating System Uses Gas
Community Details
- Katy Court Homeowners Association, Phone Number (281) 870-0585
- Built by Perry Homes
- Katy Court Subdivision
- Greenbelt
Similar Homes in Katy, TX
Home Values in the Area
Average Home Value in this Area
Property History
| Date | Event | Price | Change | Sq Ft Price |
|---|---|---|---|---|
| 06/13/2025 06/13/25 | Sold | -- | -- | -- |
| 05/05/2025 05/05/25 | Pending | -- | -- | -- |
| 03/07/2025 03/07/25 | Price Changed | $749,900 | +0.1% | $192 / Sq Ft |
| 03/05/2025 03/05/25 | Price Changed | $748,900 | +1.9% | $192 / Sq Ft |
| 01/31/2025 01/31/25 | Price Changed | $734,900 | -2.3% | $189 / Sq Ft |
| 01/03/2025 01/03/25 | For Sale | $751,900 | -- | $193 / Sq Ft |
Tax History Compared to Growth
Tax History
| Year | Tax Paid | Tax Assessment Tax Assessment Total Assessment is a certain percentage of the fair market value that is determined by local assessors to be the total taxable value of land and additions on the property. | Land | Improvement |
|---|---|---|---|---|
| 2024 | $1,308 | $60,800 | $60,800 | -- |
Agents Affiliated with this Home
-
Lee Jones
L
Seller's Agent in 2025
Lee Jones
Perry Homes Realty, LLC
(713) 947-1750
367 in this area
11,437 Total Sales
-
Mutiu Kolapo
M
Buyer's Agent in 2025
Mutiu Kolapo
REALM Real Estate Professionals - North Houston
(281) 599-7600
1 in this area
11 Total Sales
Map
Source: Houston Association of REALTORS®
MLS Number: 81237774
APN: 1470990020007
- 3531 Highcliffe Dr
- 3502 Highcliffe Dr
- 3702 Highcliffe Dr
- 25223 Drumin Dr
- 3519 Rossini Dr
- 3539 Rossini Dr
- 3518 Lauriston Dr
- 3503 Lauriston Dr
- 3519 Lauriston Dr
- 3507 Lauriston Dr
- 24914 Alberti Sonata Dr
- 25219 Framlingham Dr
- 25223 Framlingham Dr
- 25207 Framlingham Dr
- 24910 Alberti Sonata Dr
- 25219 Bamburgh Dr
- 3510 Kilkenny Dr
- 3506 Kilkenny Dr
- 3377 Zubin Ln
- 25206 Framlingham Dr






