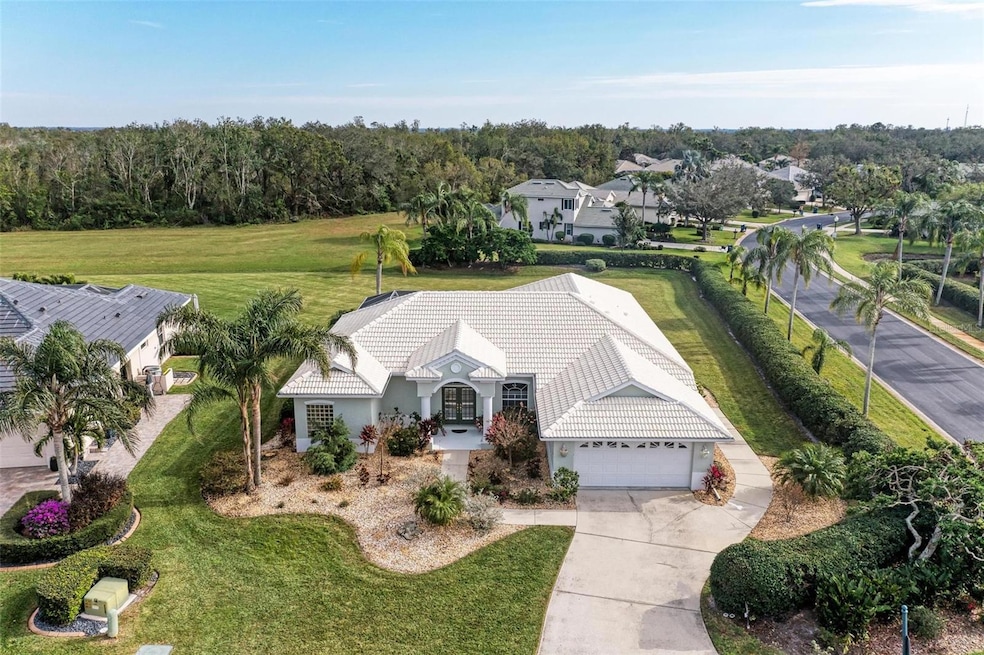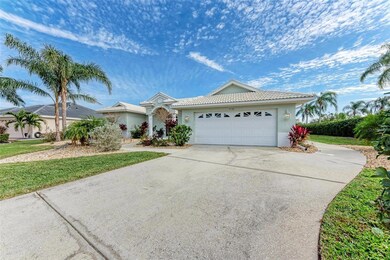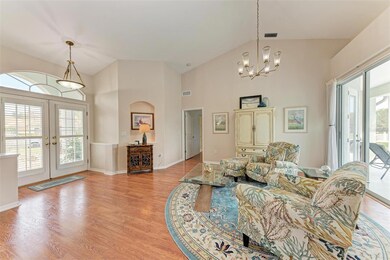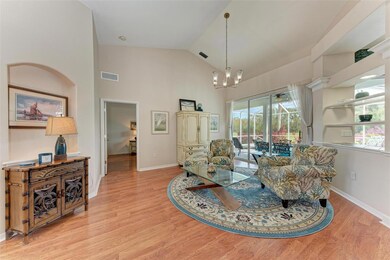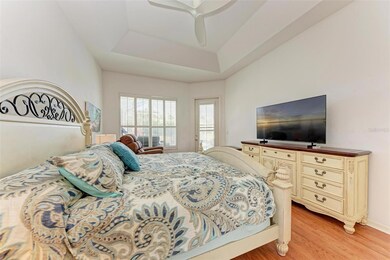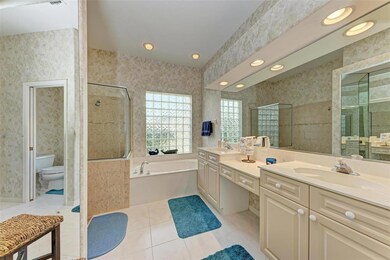3522 Little Country Rd Parrish, FL 34219
Estimated payment $3,687/month
Highlights
- Screened Pool
- 0.51 Acre Lot
- Walk-In Closet
- Annie Lucy Williams Elementary School Rated A-
- Wood Flooring
- Living Room
About This Home
Welcome to 3522 Little Country Road in Parrish, FL! Nestled in the sought-after community of River Wilderness, this stunning property combines elegance, comfort, and exceptional Florida living. From the moment you arrive, you'll be captivated by the homes charming curb appeal, set on a spacious lot with mature landscaping and serene views. Step inside to discover a thoughtfully designed layout featuring 4 bedrooms and 3 bathrooms, a gourmet kitchen perfect for entertaining, and bright, airy living spaces. Whether hosting family gatherings or enjoying peaceful evenings, this home caters to all lifestyles. The master suite offers a private retreat, complete with a spa-like ensuite bathroom and a walk in closet. Step outside to your backyard oasis, where a covered lanai, sparkling pool and large preserve area awaits you - a perfect setting to enjoy Florida's year-round sunshine. Located in a gated, golf and country club community, residents enjoy access to world-class amenities, including golf, tennis, pickleball, fitness facilites, and a clubhouse. With easy access to shopping, dining, and major highways, this home offers the perfect bend of tranquility and convenience. Don't miss the opportunity to make this exceptional property your own. Schedule a showing today and experience everything this home has to provide.
Listing Agent
LPT REALTY, LLC Brokerage Phone: 877-366-2213 License #3448028 Listed on: 12/10/2024

Home Details
Home Type
- Single Family
Est. Annual Taxes
- $7,302
Year Built
- Built in 1998
Lot Details
- 0.51 Acre Lot
- East Facing Home
- Property is zoned PDR
HOA Fees
- $195 Monthly HOA Fees
Parking
- 2 Car Garage
Home Design
- Slab Foundation
- Tile Roof
- Block Exterior
Interior Spaces
- 2,287 Sq Ft Home
- Ceiling Fan
- Window Treatments
- Sliding Doors
- Living Room
- Laundry in unit
Kitchen
- Range
- Microwave
- Dishwasher
- Disposal
Flooring
- Wood
- Tile
Bedrooms and Bathrooms
- 4 Bedrooms
- Walk-In Closet
- 3 Full Bathrooms
Pool
- Screened Pool
- In Ground Pool
- Saltwater Pool
- Fence Around Pool
Outdoor Features
- Private Mailbox
Schools
- Annie Lucy Williams Elementary School
- Buffalo Creek Middle School
- Parrish Community High School
Utilities
- Central Heating and Cooling System
- High Speed Internet
- Cable TV Available
Community Details
- Advanced Management Of Southwest Florida Association, Phone Number (941) 981-5520
- Visit Association Website
- River Wilderness Community
- River Wilderness Ph II B Subdivision
Listing and Financial Details
- Visit Down Payment Resource Website
- Tax Lot 63
- Assessor Parcel Number 503915951
Map
Home Values in the Area
Average Home Value in this Area
Tax History
| Year | Tax Paid | Tax Assessment Tax Assessment Total Assessment is a certain percentage of the fair market value that is determined by local assessors to be the total taxable value of land and additions on the property. | Land | Improvement |
|---|---|---|---|---|
| 2025 | $7,302 | $466,934 | $86,700 | $380,234 |
| 2024 | $7,302 | $518,701 | $86,700 | $432,001 |
| 2023 | $7,302 | $548,240 | $86,700 | $461,540 |
| 2022 | $6,932 | $480,091 | $85,000 | $395,091 |
| 2021 | $2,840 | $225,248 | $0 | $0 |
| 2020 | $2,867 | $222,138 | $0 | $0 |
| 2019 | $2,817 | $217,144 | $0 | $0 |
| 2018 | $2,786 | $213,095 | $0 | $0 |
| 2017 | $2,591 | $208,712 | $0 | $0 |
| 2016 | $2,591 | $204,419 | $0 | $0 |
| 2015 | $2,630 | $202,998 | $0 | $0 |
| 2014 | $2,630 | $201,387 | $0 | $0 |
| 2013 | $2,611 | $198,411 | $0 | $0 |
Property History
| Date | Event | Price | List to Sale | Price per Sq Ft |
|---|---|---|---|---|
| 11/05/2025 11/05/25 | Price Changed | $548,000 | -2.1% | $240 / Sq Ft |
| 09/21/2025 09/21/25 | Price Changed | $560,000 | -4.3% | $245 / Sq Ft |
| 07/08/2025 07/08/25 | Price Changed | $585,000 | -1.7% | $256 / Sq Ft |
| 05/24/2025 05/24/25 | For Sale | $595,000 | 0.0% | $260 / Sq Ft |
| 04/03/2025 04/03/25 | Off Market | $595,000 | -- | -- |
| 03/14/2025 03/14/25 | Price Changed | $595,000 | -4.8% | $260 / Sq Ft |
| 02/03/2025 02/03/25 | Price Changed | $625,000 | -3.1% | $273 / Sq Ft |
| 01/24/2025 01/24/25 | Price Changed | $645,000 | -0.8% | $282 / Sq Ft |
| 12/10/2024 12/10/24 | For Sale | $650,000 | -- | $284 / Sq Ft |
Purchase History
| Date | Type | Sale Price | Title Company |
|---|---|---|---|
| Warranty Deed | $365,000 | Attorney | |
| Warranty Deed | $44,100 | -- |
Source: Stellar MLS
MLS Number: A4632025
APN: 5039-1595-1
- 3621 Wild Blossom Place
- 3727 Wild Blossom Place
- 12131 Bald Cypress Cove
- 3019 Woodland Fern Dr
- 2934 Wilderness Blvd E
- 4194 Banbury Cir
- 11806 Oak Ridge Dr
- Santa Maria 2 Plan at Cross Creek - River Preserve Estates
- Aruba 2 Plan at Cross Creek - River Preserve Estates
- Barbados Plan at Cross Creek - River Preserve Estates
- Belize Plan at Cross Creek - River Preserve Estates
- Isla Grande Plan at Cross Creek - River Preserve Estates
- 11847 Dunster Ln
- 2977 Wilderness Blvd E
- 2910 122nd Terrace E
- 2962 Wilderness Blvd E
- 4218 Berkeley Dr
- 12309 White Blossom Ct
- 12305 White Blossom Ct
- 2991 Wilderness Blvd E
- 3704 Wild Blossom Place
- 12118 Bald Cypress Cove
- 3727 Wild Blossom Place
- 4022 Banbury Cir
- 4191 Banbury Cir
- 11753 Shirburn Cir
- 12069 Warwick Cir
- 2906 127th Place E
- 12409 23rd St E
- 2337 125th Dr E
- 5006 Charles Partin Dr
- 2325 125th Dr E
- 12352 49th St E
- 12823 24th St Cir E
- 2428 129th Ave E
- 12924 24th Ct E
- 11338 Durham St
- 4618 Deep Creek Terrace
- 13092 Empress Jewel Trail
- 13012 49th Ln E
