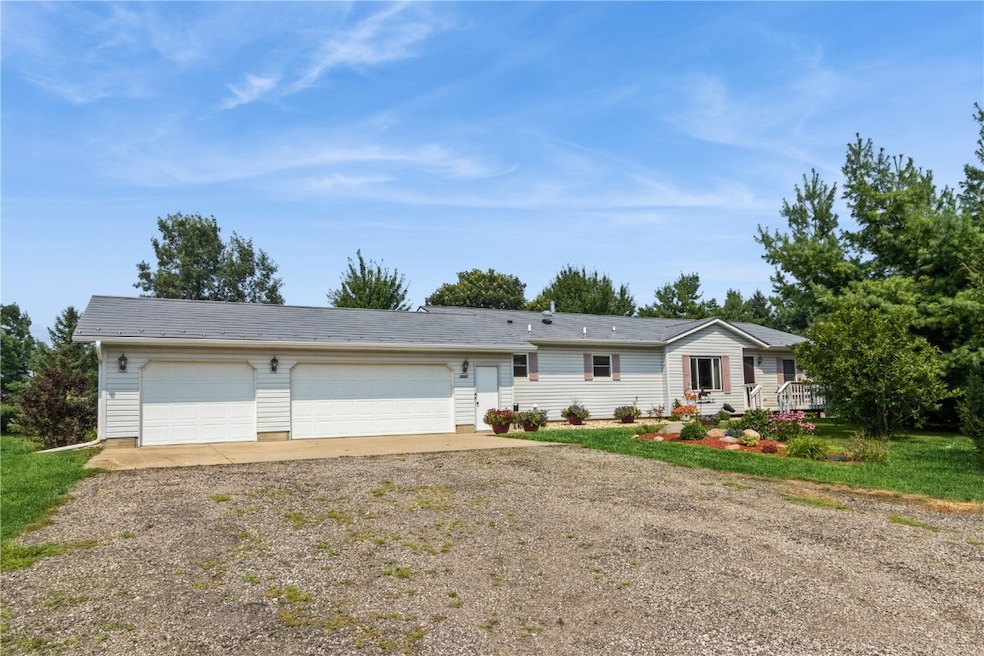3522 Lori Sue Ln Toddville, IA 52341
Estimated payment $5,758/month
Highlights
- 37.4 Acre Lot
- Deck
- Formal Dining Room
- Alburnett Junior/Senior High School Rated 9+
- Vaulted Ceiling
- 3 Car Attached Garage
About This Home
Discover the perfect blend of comfort, functionality, and income potential with this exceptional 3-bedroom, 2-bath ranch home, nestled on 37.4 serene acres. This beautifully maintained residence offers peaceful rural living while delivering all the amenities a discerning buyer could want. Approximately 30 acres of productive tillable farmland and 4 acres of dedicated hay ground provide excellent agricultural or leasing opportunities. A portion of the property is enrolled in riparian forest lease, generating additional income—an arrangement that may continue with the current lease terms. Horse lovers will be captivated by the 63’ x 36’ horse facility, complete with 4 spacious stalls, tack room, and electricity. The property also features a round pen arena, outdoor riding arena, and electric-taped fencing surrounding all three turnouts, ideal for training, boarding, or private use. The current farmer is willing to continue leasing the tillable acreage, offering a seamless transition for new owners seeking passive income or agricultural support. Don’t miss this rare opportunity to own a turn-key country estate with income potential and beautiful equestrian facilities. Whether you're seeking a private retreat, hobby farm, or investment, this property delivers.
Home Details
Home Type
- Single Family
Est. Annual Taxes
- $4,287
Year Built
- Built in 2000
Lot Details
- 37.4 Acre Lot
- Electric Fence
Parking
- 3 Car Attached Garage
- Garage Door Opener
Home Design
- Poured Concrete
- Frame Construction
- Vinyl Siding
Interior Spaces
- 1,653 Sq Ft Home
- 1-Story Property
- Vaulted Ceiling
- Gas Fireplace
- Living Room with Fireplace
- Formal Dining Room
- Basement Fills Entire Space Under The House
Kitchen
- Breakfast Bar
- Range
- Microwave
- Dishwasher
- Disposal
Bedrooms and Bathrooms
- 3 Bedrooms
- 2 Full Bathrooms
Laundry
- Laundry Room
- Laundry on main level
- Dryer
- Washer
Outdoor Features
- Deck
Schools
- Alburnett Elementary And Middle School
- Alburnett High School
Utilities
- Forced Air Heating and Cooling System
- Heating System Uses Gas
- Well
- Gas Water Heater
Listing and Financial Details
- Assessor Parcel Number 1106276002000
Map
Home Values in the Area
Average Home Value in this Area
Tax History
| Year | Tax Paid | Tax Assessment Tax Assessment Total Assessment is a certain percentage of the fair market value that is determined by local assessors to be the total taxable value of land and additions on the property. | Land | Improvement |
|---|---|---|---|---|
| 2024 | $3,592 | $300,600 | $61,300 | $239,300 |
| 2023 | $3,592 | $300,600 | $61,300 | $239,300 |
| 2022 | $3,538 | $227,700 | $47,300 | $180,400 |
| 2021 | $3,544 | $227,700 | $47,300 | $180,400 |
| 2020 | $3,544 | $221,900 | $46,900 | $175,000 |
| 2019 | $2,988 | $227,700 | $64,800 | $162,900 |
| 2018 | $2,960 | $227,700 | $64,800 | $162,900 |
| 2017 | $3,322 | $231,100 | $71,500 | $159,600 |
| 2016 | $3,322 | $231,100 | $71,500 | $159,600 |
| 2015 | $3,509 | $230,400 | $68,300 | $162,100 |
| 2014 | $3,314 | $230,400 | $68,300 | $162,100 |
| 2013 | $3,220 | $230,400 | $68,300 | $162,100 |
Property History
| Date | Event | Price | Change | Sq Ft Price |
|---|---|---|---|---|
| 08/01/2025 08/01/25 | For Sale | $999,000 | -- | $604 / Sq Ft |
Source: Cedar Rapids Area Association of REALTORS®
MLS Number: 2506664
APN: 11062-76002-00000
- 3496 E Otter Rd
- 3371 Schmickle Rd
- 3351 Eagle View Ct
- 3777 van Fossen Ln
- 3200 Eagle View Ct
- 3151 Eagle View Ct
- 3250 Eagle View Ct
- 3300 Eagle View Ct
- 3350 Eagle View Ct
- 3230 N Center Point Rd
- 3416 County Home Rd
- 3416 County Home Rd
- 3 Klemish Cir
- 3873 Greens Grove Rd
- 3362 Village Way
- 3149 Windsor Dr
- 3340 Village Way
- 3466 Springer Ct
- 3339 Center Ct
- 3329 Center Ct
- 875 Edgewood Rd
- 100 Boyson Rd
- 4299 Lewis Access Rd
- 125 E Boyson Rd
- 285 Robins Rd
- 1400 Blairs Ferry Rd
- 100 Oak St
- 102 Oak St Unit 4
- 3424 Hemlock Dr NE
- 663 Boyson Rd NE
- 1621 Pinehurst Dr NE
- 2047 Blairs Ferry Rd NE
- 2113 N Towne Ct NE
- 6214 Rockwell Dr NE
- 6741 C Ave NE
- 6025 Ridgemont Dr NE
- 635 Ashton Place NE
- 427 Ashton Place NE
- 3720 Timberline Dr NE Unit 3
- 3205 8th St Unit 1







