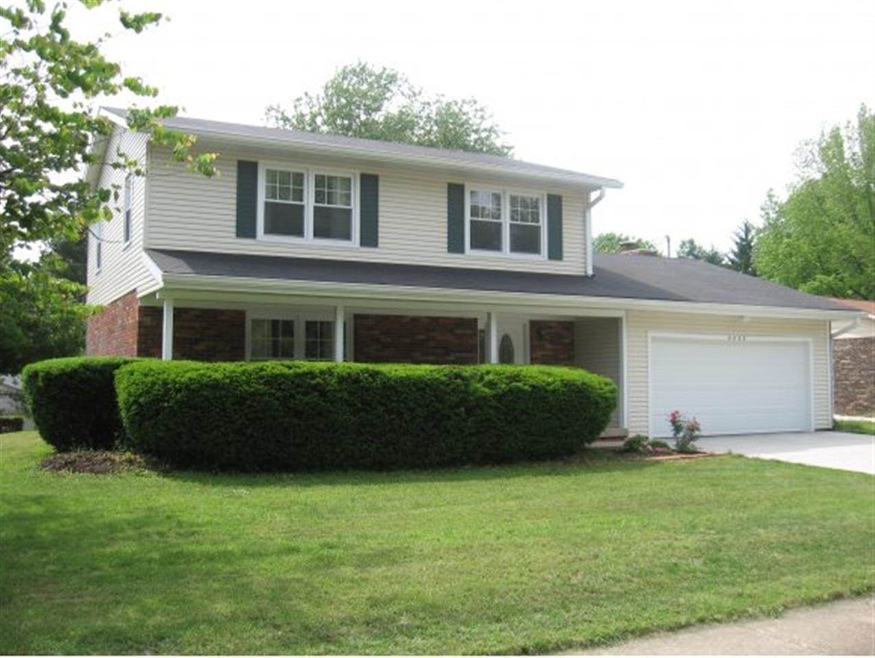
3522 S Roxbury Cir Bloomington, IN 47401
Highlights
- 1 Fireplace
- 2 Car Attached Garage
- Level Lot
- Childs Elementary School Rated A
- Central Air
About This Home
As of April 2021Desirable 2-Story home with 4-Bedrooms and 2.5 Baths located on a cul-de-sac in Sherwood Oaks Subdivision! Location is convenient to schools, the College Mall Rd shopping area and downtown. The nearby city bus route makes it easy to get to the IU campus. Seller care shows: NEW windows & sliding door (2004), NEW garbage disposal and water heater (2007 +/-), NEW vinyl siding above all the four sides of brick (2008), NEW counter tops & sink (2009), NEW concrete driveway, NEW 120 SF outdoor shed (2010), NEW garage door and opener (2011), NEW flooring in bathrooms & kitchen (2011)! This is one you'll want to see! NOTE: with homestead and mortgage exemptions, property taxes would be an estimated $1902 (source: Indiana Dept of Local Govt Finance)
Home Details
Home Type
- Single Family
Est. Annual Taxes
- $3,684
Year Built
- Built in 1975
Lot Details
- 0.26 Acre Lot
- Lot Dimensions are 80x144
- Level Lot
Parking
- 2 Car Attached Garage
Home Design
- Brick Exterior Construction
- Vinyl Construction Material
Interior Spaces
- 2-Story Property
- 1 Fireplace
- Crawl Space
Bedrooms and Bathrooms
- 4 Bedrooms
Utilities
- Central Air
Listing and Financial Details
- Assessor Parcel Number 53-08-16-115-004.000-009
Ownership History
Purchase Details
Home Financials for this Owner
Home Financials are based on the most recent Mortgage that was taken out on this home.Purchase Details
Home Financials for this Owner
Home Financials are based on the most recent Mortgage that was taken out on this home.Similar Homes in Bloomington, IN
Home Values in the Area
Average Home Value in this Area
Purchase History
| Date | Type | Sale Price | Title Company |
|---|---|---|---|
| Warranty Deed | -- | None Available | |
| Warranty Deed | -- | None Available |
Mortgage History
| Date | Status | Loan Amount | Loan Type |
|---|---|---|---|
| Open | $120,000 | New Conventional | |
| Previous Owner | $190,322 | Commercial | |
| Previous Owner | $144,000 | New Conventional | |
| Previous Owner | $100,800 | New Conventional | |
| Previous Owner | $97,000 | Adjustable Rate Mortgage/ARM |
Property History
| Date | Event | Price | Change | Sq Ft Price |
|---|---|---|---|---|
| 04/20/2024 04/20/24 | Rented | $2,300 | 0.0% | -- |
| 03/28/2024 03/28/24 | For Rent | $2,300 | 0.0% | -- |
| 04/15/2021 04/15/21 | Sold | $276,000 | -2.8% | $147 / Sq Ft |
| 11/23/2020 11/23/20 | Price Changed | $284,000 | -1.7% | $151 / Sq Ft |
| 11/07/2020 11/07/20 | Price Changed | $289,000 | -3.3% | $154 / Sq Ft |
| 10/31/2020 10/31/20 | For Sale | $299,000 | +82.3% | $159 / Sq Ft |
| 07/01/2014 07/01/14 | Sold | $164,000 | -12.3% | $87 / Sq Ft |
| 07/01/2014 07/01/14 | Pending | -- | -- | -- |
| 03/25/2014 03/25/14 | For Sale | $187,000 | -- | $99 / Sq Ft |
Tax History Compared to Growth
Tax History
| Year | Tax Paid | Tax Assessment Tax Assessment Total Assessment is a certain percentage of the fair market value that is determined by local assessors to be the total taxable value of land and additions on the property. | Land | Improvement |
|---|---|---|---|---|
| 2024 | $7,059 | $344,800 | $96,300 | $248,500 |
| 2023 | $3,757 | $355,100 | $96,300 | $258,800 |
| 2022 | $6,167 | $307,600 | $81,600 | $226,000 |
| 2021 | $3,004 | $287,400 | $74,000 | $213,400 |
| 2020 | $2,717 | $259,500 | $74,000 | $185,500 |
| 2019 | $4,898 | $234,900 | $38,300 | $196,600 |
| 2018 | $4,526 | $216,100 | $39,600 | $176,500 |
| 2017 | $4,246 | $203,100 | $39,600 | $163,500 |
| 2016 | $4,056 | $198,400 | $31,700 | $166,700 |
| 2014 | $3,910 | $190,800 | $31,700 | $159,100 |
Agents Affiliated with this Home
-
Janet Jin

Seller's Agent in 2024
Janet Jin
RE/MAX
(812) 325-9093
130 Total Sales
-
Ajmal Safi

Seller's Agent in 2021
Ajmal Safi
RE/MAX
(812) 219-1598
149 Total Sales
-
Mike Avila

Seller's Agent in 2014
Mike Avila
Signature Realty Services, LLC
(812) 679-6782
39 Total Sales
Map
Source: Indiana Regional MLS
MLS Number: 201408428
APN: 53-08-16-115-004.000-009
- 3331 S Piccadilly St
- 646 E Sherwood Hills Dr
- 1222 E Tremont Way
- 2881 S Walnut Street Pike
- 2853 S Walnut Street Pike
- 3106 S Carnaby St
- 175 E Sunny Slopes Dr
- 3718 S Grasstree Ct
- 2486 S Brittany Ln
- 1334 E Browning Ct
- 3805 S Christa Ct
- 2488 S Brittany Ln
- 618 E Moss Creek Ct
- 130 E Sunny Slopes Dr
- 682 E Heather Dr
- 1005 E Sherbrooke Dr
- 1417 E Clairmont Place
- 510 E Moss Creek Dr
- 3807 S Laura Way
- 3840 S Laurel Ct
