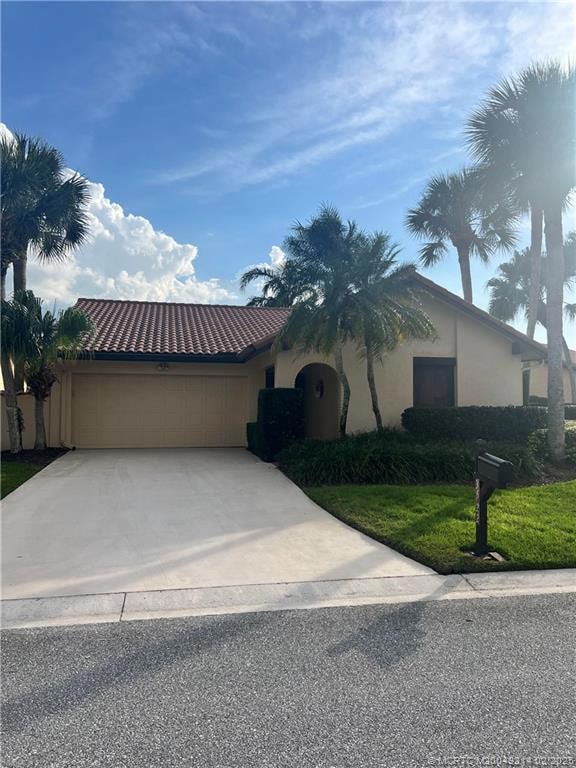
3522 SW Bobalink Way Palm City, FL 34990
Highlights
- Golf Course Community
- Gated Community
- Clubhouse
- Citrus Grove Elementary School Rated A-
- Golf Course View
- Mediterranean Architecture
About This Home
As of March 2025This fully furnished and turnkey golf course home even includes a golf cart! Located in Ibis Point of Martin Downs' West Villages, this charming 2/2 with a 2 car garage offers beautiful golf course views of the 9th green from the kitchen and Florida room. The open-concept layout features a split-bedroom floor plan, a spacious dining and family room with vaulted ceilings, and a wet bar—perfect for entertaining! Recent updates include a newer A/C, electric panel, and hot water heater. The HOA covers 24-hour guarded gate security, lawn maintenance, landscaping, and Xfinity cable and internet. There are 2 golf courses- one public and one private. Additionally, there are optional memberships available at the Village Club which offers pools, tennis, pickleball, volleyball, a dog park, and more. Visit www.villageclubpreserve.com for more information. Plus, it's conveniently located just a short drive from dining, shopping, the boardwalk, and the Lyric Theater in historic downtown Stuart.
Last Agent to Sell the Property
Keller Williams of the Treasure Coast Brokerage Phone: 772-419-0400 License #3505437

Last Buyer's Agent
Keller Williams of the Treasure Coast Brokerage Phone: 772-419-0400 License #3505437

Home Details
Home Type
- Single Family
Est. Annual Taxes
- $5,487
Year Built
- Built in 1985
Lot Details
- 5,837 Sq Ft Lot
- Property fronts a private road
HOA Fees
- $329 Monthly HOA Fees
Home Design
- Mediterranean Architecture
- Barrel Roof Shape
- Concrete Siding
- Block Exterior
Interior Spaces
- 1,711 Sq Ft Home
- 1-Story Property
- Wet Bar
- Furnished
- Built-In Features
- Ceiling Fan
- Drapes & Rods
- Blinds
- Formal Dining Room
- Golf Course Views
Kitchen
- Eat-In Kitchen
- Electric Range
- Microwave
- Dishwasher
Flooring
- Carpet
- Ceramic Tile
Bedrooms and Bathrooms
- 2 Bedrooms
- Split Bedroom Floorplan
- 2 Full Bathrooms
- Bathtub
- Separate Shower
Laundry
- Washer
- Laundry Tub
Parking
- 2 Car Attached Garage
- Garage Door Opener
Schools
- Citrus Grove Elementary School
- Hidden Oaks Middle School
- Martin County High School
Utilities
- Central Heating and Cooling System
- Water Heater
Community Details
Overview
- Association fees include management, common areas, cable TV, ground maintenance, recreation facilities, security
- Association Phone (772) 219-4474
Amenities
- Restaurant
- Clubhouse
Recreation
- Golf Course Community
- Tennis Courts
- Community Basketball Court
- Pickleball Courts
- Community Playground
- Community Pool
- Community Spa
- Putting Green
- Park
- Dog Park
- Trails
Security
- Gated Community
Ownership History
Purchase Details
Home Financials for this Owner
Home Financials are based on the most recent Mortgage that was taken out on this home.Purchase Details
Purchase Details
Purchase Details
Purchase Details
Purchase Details
Map
Similar Homes in Palm City, FL
Home Values in the Area
Average Home Value in this Area
Purchase History
| Date | Type | Sale Price | Title Company |
|---|---|---|---|
| Warranty Deed | $263,500 | None Listed On Document | |
| Warranty Deed | $263,500 | None Listed On Document | |
| Quit Claim Deed | $100 | None Listed On Document | |
| Warranty Deed | $100 | None Listed On Document | |
| Warranty Deed | $100 | None Listed On Document | |
| Deed | $100 | -- | |
| Deed | $142,000 | -- | |
| Deed | $100 | -- |
Property History
| Date | Event | Price | Change | Sq Ft Price |
|---|---|---|---|---|
| 05/23/2025 05/23/25 | For Sale | $419,000 | +59.0% | $245 / Sq Ft |
| 03/27/2025 03/27/25 | Sold | $263,500 | 0.0% | $154 / Sq Ft |
| 03/05/2025 03/05/25 | Pending | -- | -- | -- |
| 02/23/2025 02/23/25 | Off Market | $263,500 | -- | -- |
Tax History
| Year | Tax Paid | Tax Assessment Tax Assessment Total Assessment is a certain percentage of the fair market value that is determined by local assessors to be the total taxable value of land and additions on the property. | Land | Improvement |
|---|---|---|---|---|
| 2024 | $5,331 | $306,850 | $306,850 | $161,850 |
| 2023 | $5,331 | $294,000 | $294,000 | $149,000 |
| 2022 | $2,098 | $142,680 | $0 | $0 |
| 2021 | $2,080 | $138,525 | $0 | $0 |
| 2020 | $1,987 | $136,613 | $0 | $0 |
| 2019 | $1,957 | $133,541 | $0 | $0 |
| 2018 | $1,905 | $131,051 | $0 | $0 |
| 2017 | $1,487 | $128,355 | $0 | $0 |
| 2016 | $1,763 | $125,715 | $0 | $0 |
| 2015 | $1,671 | $124,841 | $0 | $0 |
| 2014 | $1,671 | $123,850 | $0 | $0 |
Source: Martin County REALTORS® of the Treasure Coast
MLS Number: M20049214
APN: 13-38-40-013-000-00040-6
- 3461 SW Bobalink Way
- 2440 SW Bobalink Ct
- 3560 SW Racquet Club Way
- 3634 SW Pheasant Run
- 3764 SW Pheasant Run
- 3544 SW Quail Meadow Trail Unit B
- 3584 SW Quail Meadow Trail Unit B
- 3773 SW Pheasant Run
- 3774 SW Pheasant Run
- 3153 SW Montebello Place
- 3785 SW Quail Meadow Trail Unit D
- 3960 SW Greenwood Way Unit B
- 3990 SW Greenwood Way Unit C
- 2414 SW Love Ct
- 2980 SW Sunset Trace Cir
- 2960 SW Westlake Cir
- 2956 SW Sunset Trace Cir
- 2953 SW Westlake Cir
- 2643 SW Westlake Cir
- 3030 SW Sunset Trace Cir
