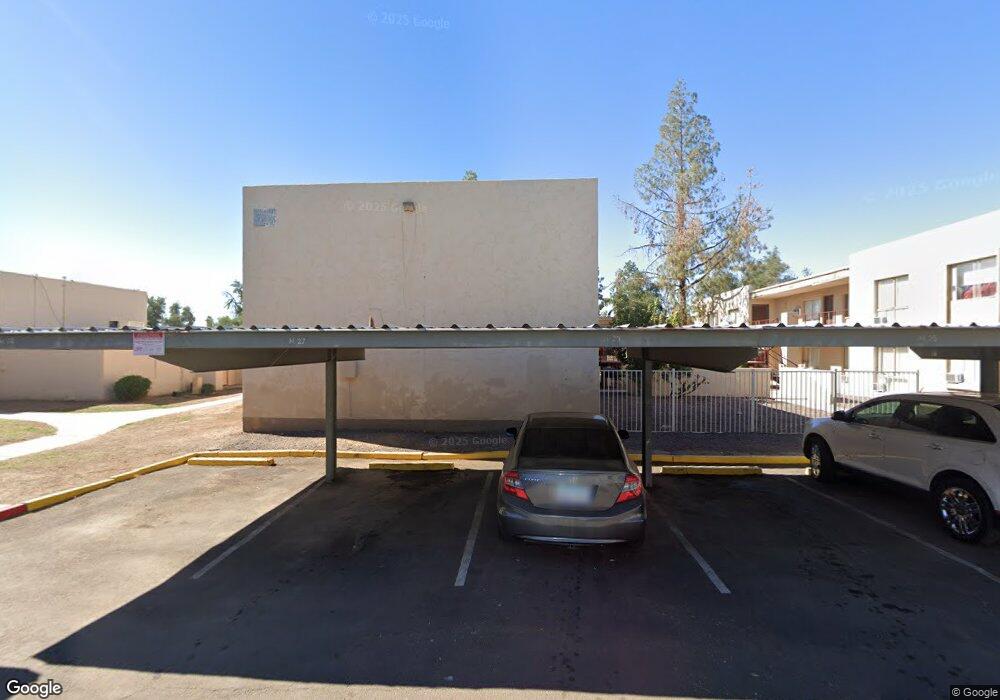3522 W Dunlap Ave Unit 176 Phoenix, AZ 85051
North Mountain Village Neighborhood
2
Beds
2
Baths
1,106
Sq Ft
3,049
Sq Ft Lot
About This Home
This home is located at 3522 W Dunlap Ave Unit 176, Phoenix, AZ 85051. 3522 W Dunlap Ave Unit 176 is a home located in Maricopa County with nearby schools including Cactus Wren Elementary School, Cholla Middle School, and Cortez High School.
Create a Home Valuation Report for This Property
The Home Valuation Report is an in-depth analysis detailing your home's value as well as a comparison with similar homes in the area
Home Values in the Area
Average Home Value in this Area
Tax History Compared to Growth
Map
Nearby Homes
- 9222 N 35th Ave Unit 11
- 9222 N 35th Ave Unit 1
- 3554 W Townley Ave
- 3718 W Puget Ave
- 3741 W Davidson Ln
- 3639 W Lawrence Ln
- 9034 N 38th Dr
- 9626 N 35th Ln
- 3331 W Del Monico Ln
- 9642 N 37th Ave
- 3427 W Malapai Dr
- 3501 W Diana Ave
- 3616 W Ironwood Dr
- 3812 W Barbara Ave
- 9225 N 40th Dr
- 3510 W Seldon Ln
- 8544 N 33rd Ave
- 3160 W Ruth Ave
- 8514 N 38th Dr Unit 3
- 3412 W Butler Dr
- 3522 W Dunlap Ave Unit 186
- 3522 W Dunlap Ave Unit 177
- 3522 W Dunlap Ave Unit 182
- 3522 W Dunlap Ave Unit 180
- 3522 W Dunlap Ave Unit 185
- 3522 W Dunlap Ave Unit 184
- 3522 W Dunlap Ave Unit 183
- 3522 W Dunlap Ave Unit 181
- 3522 W Dunlap Ave Unit 179
- 3522 W Dunlap Ave Unit 178
- 3518 W Dunlap Ave Unit 134
- 3518 W Dunlap Ave Unit 111
- 3518 W Dunlap Ave Unit 117
- 3518 W Dunlap Ave Unit 195
- 3518 W Dunlap Ave Unit 191
- 3518 W Dunlap Ave Unit 144
- 3518 W Dunlap Ave Unit 121
- 3518 W Dunlap Ave Unit 118
- 3518 W Dunlap Ave Unit 189
