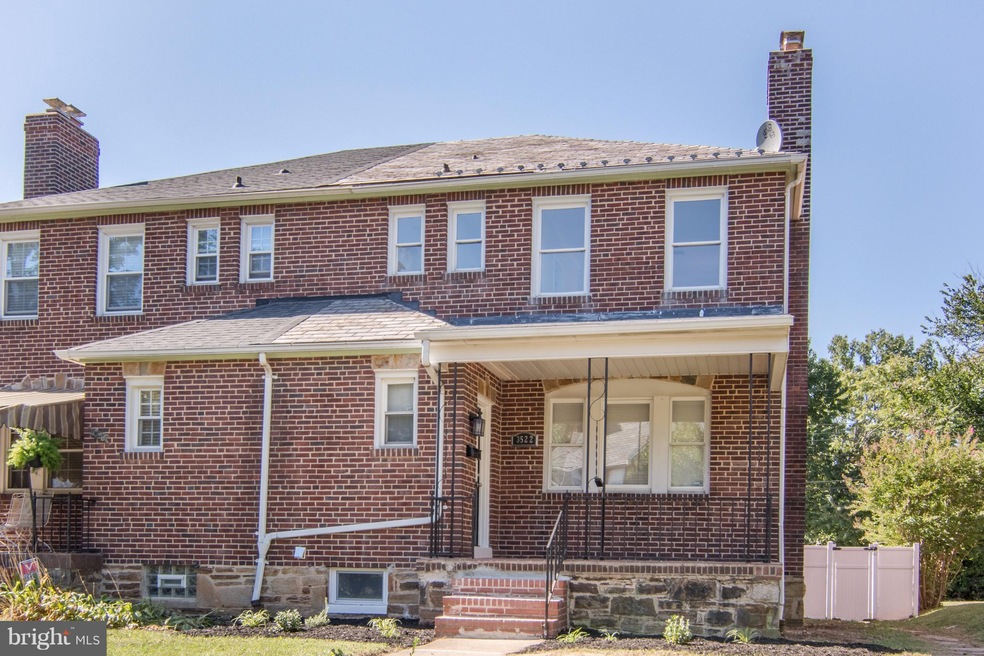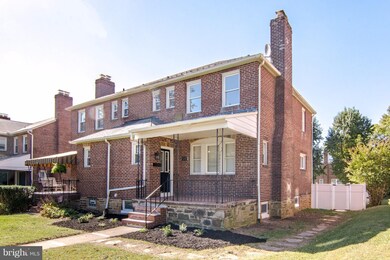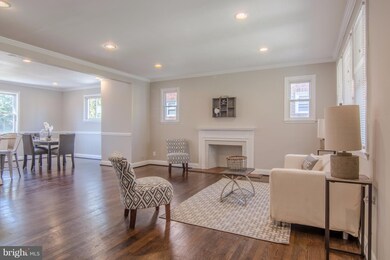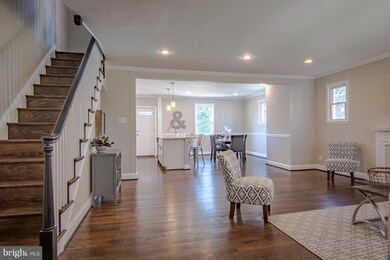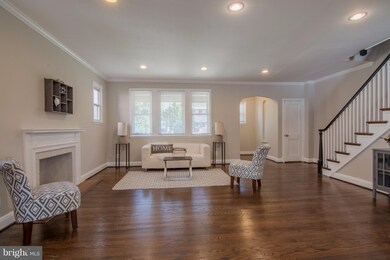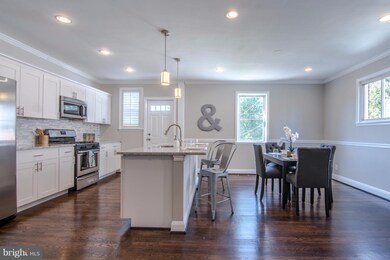
3522 White Chapel Rd Baltimore, MD 21215
Ashburton NeighborhoodHighlights
- Colonial Architecture
- 1 Fireplace
- Upgraded Countertops
- Wood Flooring
- No HOA
- Breakfast Area or Nook
About This Home
As of December 2017Beautifully remodeled semi-detached home! Redesigned with an open layout and neutral colors. All new kitchen with stainless appliances, granite counter tops and ceramic back splash. The second level has 3 nice size bedroom and 2 remodeled bathrooms. Gleaming hardwood floors throughout house, with new carpet and full bathroom in basement. Home also features a detached garage!
Last Agent to Sell the Property
Maynard Gottlieb
Mr. Lister Realty Listed on: 10/13/2017
Townhouse Details
Home Type
- Townhome
Est. Annual Taxes
- $3,375
Year Built
- Built in 1939
Lot Details
- 3,920 Sq Ft Lot
- Back Yard Fenced
- Property is in very good condition
Parking
- 1 Car Detached Garage
Home Design
- Semi-Detached or Twin Home
- Colonial Architecture
- Brick Exterior Construction
Interior Spaces
- Property has 3 Levels
- 1 Fireplace
- Dining Area
- Wood Flooring
Kitchen
- Breakfast Area or Nook
- Gas Oven or Range
- Microwave
- Dishwasher
- Upgraded Countertops
- Disposal
Bedrooms and Bathrooms
- 3 Bedrooms
- En-Suite Bathroom
- 3 Full Bathrooms
Laundry
- Dryer
- Washer
Finished Basement
- Walk-Up Access
- Rear Basement Entry
Utilities
- Forced Air Heating and Cooling System
- Electric Water Heater
Community Details
- No Home Owners Association
- Ashburton Subdivision
Listing and Financial Details
- Tax Lot 035
- Assessor Parcel Number 0315233118A035
Ownership History
Purchase Details
Home Financials for this Owner
Home Financials are based on the most recent Mortgage that was taken out on this home.Purchase Details
Purchase Details
Home Financials for this Owner
Home Financials are based on the most recent Mortgage that was taken out on this home.Purchase Details
Home Financials for this Owner
Home Financials are based on the most recent Mortgage that was taken out on this home.Purchase Details
Home Financials for this Owner
Home Financials are based on the most recent Mortgage that was taken out on this home.Purchase Details
Home Financials for this Owner
Home Financials are based on the most recent Mortgage that was taken out on this home.Purchase Details
Home Financials for this Owner
Home Financials are based on the most recent Mortgage that was taken out on this home.Purchase Details
Purchase Details
Similar Homes in Baltimore, MD
Home Values in the Area
Average Home Value in this Area
Purchase History
| Date | Type | Sale Price | Title Company |
|---|---|---|---|
| Deed | $174,500 | First American Title Ins Co | |
| Special Warranty Deed | $77,500 | First Class Title Inc | |
| Trustee Deed | -- | None Available | |
| Deed | $367,000 | Residential Title & Escrow C | |
| Deed | $90,000 | Signature Title & Settlement | |
| Deed | $195,000 | -- | |
| Deed | $195,000 | -- | |
| Deed | $115,000 | -- | |
| Deed | $72,000 | -- |
Mortgage History
| Date | Status | Loan Amount | Loan Type |
|---|---|---|---|
| Open | $171,338 | FHA | |
| Closed | $10,500 | Unknown | |
| Previous Owner | $783,000 | No Value Available | |
| Previous Owner | $142,373 | FHA | |
| Previous Owner | $79,000 | Purchase Money Mortgage | |
| Previous Owner | $20,810 | Unknown | |
| Previous Owner | $162,000 | Purchase Money Mortgage | |
| Previous Owner | $162,000 | Purchase Money Mortgage |
Property History
| Date | Event | Price | Change | Sq Ft Price |
|---|---|---|---|---|
| 12/29/2017 12/29/17 | Sold | $174,500 | -0.2% | $81 / Sq Ft |
| 10/18/2017 10/18/17 | Pending | -- | -- | -- |
| 10/13/2017 10/13/17 | For Sale | $174,900 | +94.3% | $81 / Sq Ft |
| 05/15/2013 05/15/13 | Sold | $90,000 | +20.0% | $63 / Sq Ft |
| 11/13/2012 11/13/12 | Pending | -- | -- | -- |
| 11/09/2012 11/09/12 | For Sale | $75,000 | -- | $53 / Sq Ft |
Tax History Compared to Growth
Tax History
| Year | Tax Paid | Tax Assessment Tax Assessment Total Assessment is a certain percentage of the fair market value that is determined by local assessors to be the total taxable value of land and additions on the property. | Land | Improvement |
|---|---|---|---|---|
| 2025 | $4,417 | $197,300 | $30,000 | $167,300 |
| 2024 | $4,417 | $188,067 | $0 | $0 |
| 2023 | $4,200 | $178,833 | $0 | $0 |
| 2022 | $4,003 | $169,600 | $30,000 | $139,600 |
| 2021 | $3,728 | $157,967 | $0 | $0 |
| 2020 | $3,453 | $146,333 | $0 | $0 |
| 2019 | $3,164 | $134,700 | $30,000 | $104,700 |
| 2018 | $3,179 | $134,700 | $30,000 | $104,700 |
| 2017 | $3,179 | $134,700 | $0 | $0 |
| 2016 | $3,168 | $143,000 | $0 | $0 |
| 2015 | $3,168 | $143,000 | $0 | $0 |
| 2014 | $3,168 | $143,000 | $0 | $0 |
Agents Affiliated with this Home
-
M
Seller's Agent in 2017
Maynard Gottlieb
Mr. Lister Realty
-
Jadaya Cason

Buyer's Agent in 2017
Jadaya Cason
Century 21 Harris Hawkins & Co.
(443) 803-5489
38 Total Sales
-
William Savage

Seller's Agent in 2013
William Savage
Keller Williams Legacy
(410) 216-3435
195 Total Sales
-
C
Buyer's Agent in 2013
Ciera Laury
ExecuHome Realty
Map
Source: Bright MLS
MLS Number: 1001646031
APN: 3118A-035
- 3514 White Chapel Rd
- 3303 Dorchester Rd
- 3511 Cedardale Rd
- 3324 Sequoia Ave
- 3211 Dorchester Rd
- 3206 Barrington Rd
- 3406 Edgewood Rd
- 3405 Hilton Rd
- 3202 Barrington Rd
- 3803 Cedardale Rd
- 3802 Cedardale Rd
- 3502 Dennlyn Rd
- 3401 Liberty Heights Ave
- 3411 Liberty Heights Ave
- 3319 Liberty Heights Ave Unit 203
- 3415 Copley Rd
- 3814 Cedardale Rd
- 3615 Rosedale Rd
- 3817 Copley Rd
- 3907 Grantley Rd
