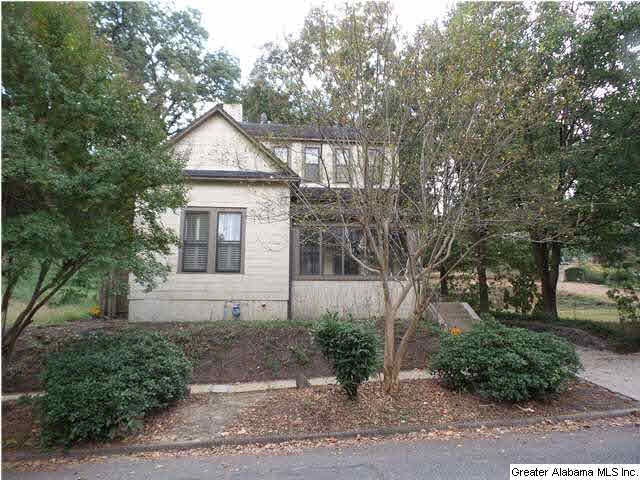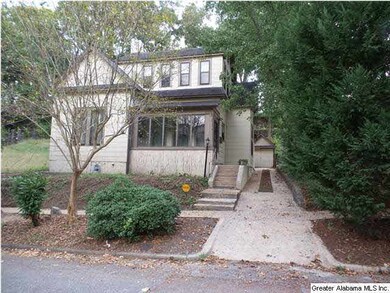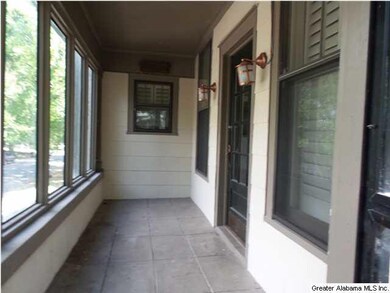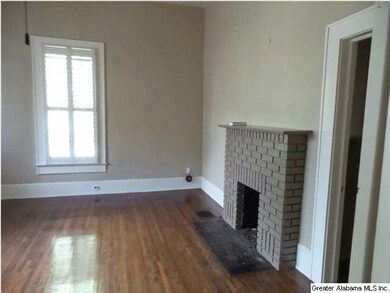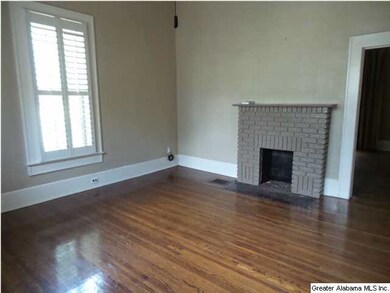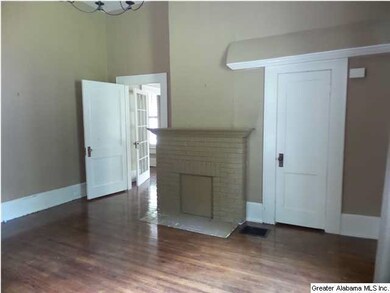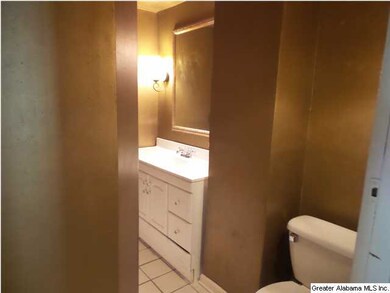
3523 7th Ct S Birmingham, AL 35222
Forest Park NeighborhoodHighlights
- Cathedral Ceiling
- Main Floor Primary Bedroom
- Sun or Florida Room
- Wood Flooring
- Attic
- Fenced Yard
About This Home
As of April 2017Fabulous home in Historic Highland Park that has been professionally updated by an interior designer. The main level includes a large bright foyer, huge great room and banquet-sized dining room -- all with very tall ceilings. The master bedroom and full bath are on the main level as well as an updated eat-in kitchen with concrete counters and stainless appliances. Plenty of natural light pours into this cheerful kitchen! Two bedrooms upstairs and two sunrooms--the front porch has removable glass panels for winter months. The second sunroom in the kitchen has a wall of windows that looks out on a terraced garden and private patio. Minutes to UAB or ride your bike to town. Just a few blocks to Silvertron and Highland Park. Hurry to see!
Last Agent to Sell the Property
Patti Schreiner
ARC Realty - Hoover License #000054003 Listed on: 10/09/2014
Home Details
Home Type
- Single Family
Est. Annual Taxes
- $2,141
Year Built
- 1920
Lot Details
- Fenced Yard
- Interior Lot
- Historic Home
Parking
- 1 Car Garage
- Driveway
- On-Street Parking
Interior Spaces
- 1,522 Sq Ft Home
- 2-Story Property
- Cathedral Ceiling
- Ceiling Fan
- Brick Fireplace
- Window Treatments
- Living Room with Fireplace
- Dining Room
- Sun or Florida Room
- Laundry Room
- Attic
Kitchen
- Convection Oven
- Electric Oven
- Stove
- Built-In Microwave
- Dishwasher
Flooring
- Wood
- Tile
- Slate Flooring
Bedrooms and Bathrooms
- 3 Bedrooms
- Primary Bedroom on Main
- 1 Full Bathroom
Basement
- Partial Basement
- Laundry in Basement
Home Security
- Home Security System
- Storm Windows
Outdoor Features
- Patio
- Exterior Lighting
- Porch
Utilities
- Central Heating and Cooling System
- Two Heating Systems
- Heat Pump System
- Heating System Uses Gas
- Gas Water Heater
Listing and Financial Details
- Assessor Parcel Number 23-32-2-018-010.000
Ownership History
Purchase Details
Home Financials for this Owner
Home Financials are based on the most recent Mortgage that was taken out on this home.Purchase Details
Home Financials for this Owner
Home Financials are based on the most recent Mortgage that was taken out on this home.Purchase Details
Home Financials for this Owner
Home Financials are based on the most recent Mortgage that was taken out on this home.Purchase Details
Home Financials for this Owner
Home Financials are based on the most recent Mortgage that was taken out on this home.Similar Homes in the area
Home Values in the Area
Average Home Value in this Area
Purchase History
| Date | Type | Sale Price | Title Company |
|---|---|---|---|
| Warranty Deed | $228,450 | -- | |
| Warranty Deed | $169,000 | -- | |
| Warranty Deed | $184,500 | -- | |
| Warranty Deed | $142,500 | -- |
Mortgage History
| Date | Status | Loan Amount | Loan Type |
|---|---|---|---|
| Open | $211,500 | New Conventional | |
| Closed | $217,027 | New Conventional | |
| Previous Owner | $5,070 | New Conventional | |
| Previous Owner | $163,930 | New Conventional | |
| Previous Owner | $5,070 | New Conventional | |
| Previous Owner | $190,035 | Fannie Mae Freddie Mac | |
| Previous Owner | $20,000 | Credit Line Revolving | |
| Previous Owner | $138,000 | Unknown | |
| Previous Owner | $114,000 | No Value Available | |
| Previous Owner | $92,332 | Unknown | |
| Closed | $21,350 | No Value Available |
Property History
| Date | Event | Price | Change | Sq Ft Price |
|---|---|---|---|---|
| 04/26/2017 04/26/17 | Sold | $228,450 | +1.8% | $150 / Sq Ft |
| 03/05/2017 03/05/17 | For Sale | $224,500 | +32.8% | $148 / Sq Ft |
| 11/26/2014 11/26/14 | Sold | $169,000 | -3.4% | $111 / Sq Ft |
| 10/17/2014 10/17/14 | Pending | -- | -- | -- |
| 10/09/2014 10/09/14 | For Sale | $175,000 | -- | $115 / Sq Ft |
Tax History Compared to Growth
Tax History
| Year | Tax Paid | Tax Assessment Tax Assessment Total Assessment is a certain percentage of the fair market value that is determined by local assessors to be the total taxable value of land and additions on the property. | Land | Improvement |
|---|---|---|---|---|
| 2024 | $2,141 | $32,620 | -- | -- |
| 2022 | $2,016 | $28,800 | $13,000 | $15,800 |
| 2021 | $1,542 | $22,260 | $7,370 | $14,890 |
| 2020 | $1,542 | $22,260 | $7,370 | $14,890 |
| 2019 | $1,542 | $22,260 | $0 | $0 |
| 2018 | $1,335 | $19,400 | $0 | $0 |
| 2017 | $1,335 | $19,400 | $0 | $0 |
| 2016 | $1,335 | $19,400 | $0 | $0 |
| 2015 | $1,335 | $19,400 | $0 | $0 |
| 2014 | $1,265 | $19,160 | $0 | $0 |
| 2013 | $1,265 | $19,160 | $0 | $0 |
Agents Affiliated with this Home
-
Colleen Black

Seller's Agent in 2017
Colleen Black
eXp Realty, LLC Central
(205) 356-5412
16 Total Sales
-
Sloane Rhoden

Buyer's Agent in 2017
Sloane Rhoden
Keller Williams Realty Vestavia
(205) 492-6609
1 in this area
44 Total Sales
-

Seller's Agent in 2014
Patti Schreiner
ARC Realty - Hoover
Map
Source: Greater Alabama MLS
MLS Number: 611791
APN: 23-00-32-2-018-010.000
- 3525 7th Ct S Unit 4
- 3803 Glenwood Ave
- 1045 32nd St S
- 844 42nd St S
- 4011 Clairmont Ave S
- 849 42nd St S
- 3932 Clairmont Ave Unit 3932 and 3934
- 4213 Overlook Dr
- 3809 12th Ct S Unit F4
- 3809 12th Ct S Unit B3
- 2990 Rhodes Cir S Unit 122
- 1016 42nd St S Unit A
- 1003 28th Place S
- 3520 Cliff Rd S
- 4124 Cliff Rd S
- 1025 28th Place S
- 1027 28th Place S
- 1209 29th St S Unit 4
- 3008 13th Ave S Unit 3
- 2817 4th Ave S Unit 501
