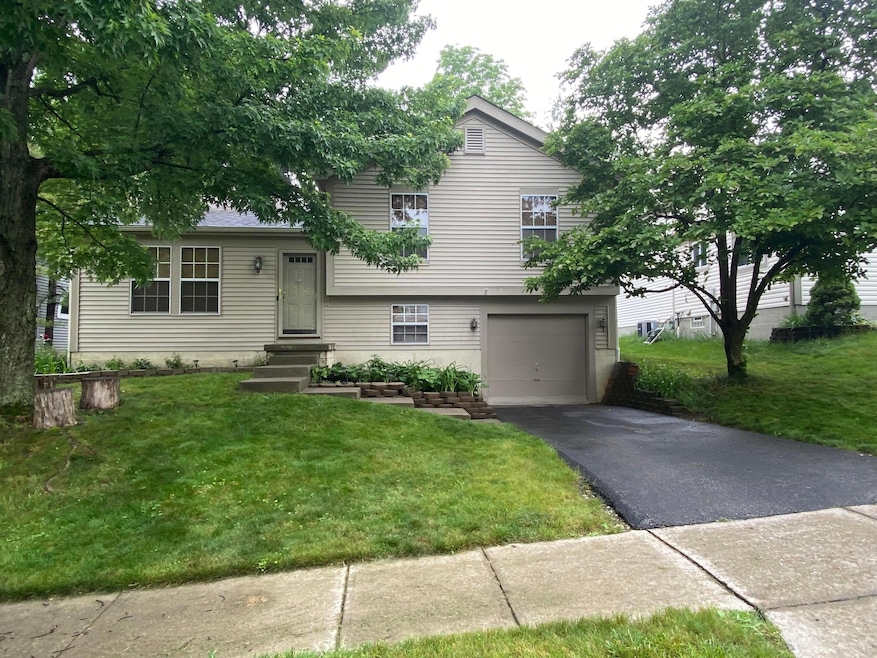
3523 Frenchpark Dr Columbus, OH 43231
Parkview NeighborhoodEstimated payment $2,165/month
Highlights
- Fenced Yard
- 1 Car Attached Garage
- Family Room
- Westerville South High School Rated A-
- Forced Air Heating and Cooling System
About This Home
Welcome to 3523 Frenchpark Drive, a freshly painted and well-maintained 4-level split home nestled in a quiet, established neighborhood of a Westford Village subdivision that offers the perfect blend of space, functionality, and convenience. This 3-bedroom, 1.5-bathroom home features multiple living areas, thoughtful updates, and a beautifully cleared, fully fenced backyard that offers the feel of the countryside—plenty of open space for outdoor activities, yet still shaded by mature trees that provide a cool, relaxing atmosphere. The roof was replaced in 2022, and the furnace in 2014, adding to the home's overall quality and value. Inside, you'll find three spacious bedrooms with generous closet space, updated vinyl plank flooring on three of the four levels, and a cozy, partially finished basement ideal for a home office, playroom, or media room. The bright kitchen with an adjacent dining area opens directly to the backyard, and the large living and family rooms across multiple levels allow for flexible living arrangements. A one-car attached garage adds everyday convenience. Located in the highly sought-after Westerville City School District, this home also benefits from Columbus city taxes and is just 16 minutes to The Ohio State University. It's within walking distance to Otterbein University from Westerville North High School. Less than a mile from Eastern Mahal, this home offers both comfort and connectivity. Whether you're a first-time buyer or simply looking for more room to grow, 3523 Frenchpark Drive offers the space, charm, and setting you've been searching for—schedule your private tour today and experience it for yourself.
Listing Agent
Howard Hanna Real Estate Svcs License #2023003244 Listed on: 05/30/2025

Home Details
Home Type
- Single Family
Est. Annual Taxes
- $3,745
Year Built
- Built in 1988
Lot Details
- 7,405 Sq Ft Lot
- Fenced Yard
Parking
- 1 Car Attached Garage
Home Design
- Quad-Level Property
- Block Foundation
- Vinyl Siding
Interior Spaces
- 1,258 Sq Ft Home
- Family Room
- Basement
- Recreation or Family Area in Basement
- Laundry on lower level
Bedrooms and Bathrooms
- 3 Bedrooms
Utilities
- Forced Air Heating and Cooling System
- Heating System Uses Gas
Listing and Financial Details
- Assessor Parcel Number 600-210501
Map
Home Values in the Area
Average Home Value in this Area
Tax History
| Year | Tax Paid | Tax Assessment Tax Assessment Total Assessment is a certain percentage of the fair market value that is determined by local assessors to be the total taxable value of land and additions on the property. | Land | Improvement |
|---|---|---|---|---|
| 2024 | $3,745 | $75,150 | $24,080 | $51,070 |
| 2023 | $3,655 | $75,145 | $24,080 | $51,065 |
| 2022 | $3,191 | $50,090 | $11,310 | $38,780 |
| 2021 | $3,222 | $50,090 | $11,310 | $38,780 |
| 2020 | $3,212 | $50,090 | $11,310 | $38,780 |
| 2019 | $2,691 | $40,040 | $9,030 | $31,010 |
| 2018 | $1,315 | $40,040 | $9,030 | $31,010 |
| 2017 | $2,818 | $40,040 | $9,030 | $31,010 |
| 2016 | $2,998 | $41,520 | $11,310 | $30,210 |
| 2015 | $1,502 | $41,520 | $11,310 | $30,210 |
| 2014 | $3,007 | $41,520 | $11,310 | $30,210 |
| 2013 | $1,576 | $43,680 | $11,900 | $31,780 |
Property History
| Date | Event | Price | Change | Sq Ft Price |
|---|---|---|---|---|
| 03/31/2025 03/31/25 | Off Market | $170,000 | -- | -- |
| 03/27/2025 03/27/25 | Off Market | $170,000 | -- | -- |
| 01/26/2018 01/26/18 | Sold | $170,000 | +0.1% | $135 / Sq Ft |
| 12/27/2017 12/27/17 | Pending | -- | -- | -- |
| 12/26/2017 12/26/17 | For Sale | $169,900 | -- | $135 / Sq Ft |
Purchase History
| Date | Type | Sale Price | Title Company |
|---|---|---|---|
| Warranty Deed | $170,000 | None Available | |
| Deed | $91,000 | -- | |
| Deed | $85,000 | -- | |
| Deed | $74,700 | -- |
Mortgage History
| Date | Status | Loan Amount | Loan Type |
|---|---|---|---|
| Open | $135,000 | Credit Line Revolving |
Similar Homes in the area
Source: Columbus and Central Ohio Regional MLS
MLS Number: 225019188
APN: 600-210501
- 3523 Frenchpark Dr
- 3408 Whisper Creek Dr
- 4956 Black Sycamore Dr
- 3860 Julia Ct
- 4405 Trindel Way
- 3495 Dellwin Ct
- 3464 Brinkton Dr
- 4947 Fancyfree Ln
- 3246 Rakeford Dr
- 4332 Cricket Place
- 3114 Glenshaw Ave
- 2991 Green Line Way
- 4995 Sugarplum St
- 4511 Collingdale Rd
- 3284 Valley Ln S Unit Z10
- 5392 Ponderosa Dr Unit 5392
- 5246 Spring Beauty Ct
- 3435 Drindel Dr
- 5309 Trillium Ct
- 0 N Stelzer Rd Unit R17 T1 1/4T4
