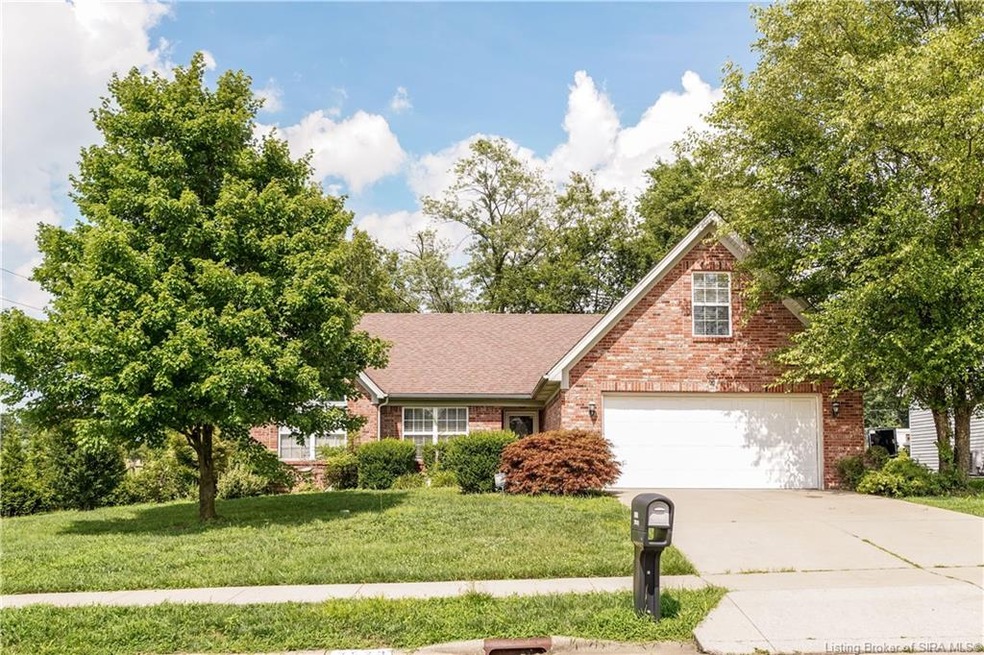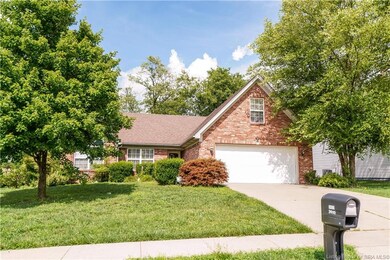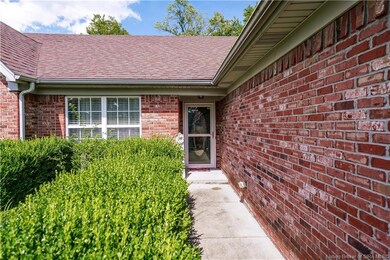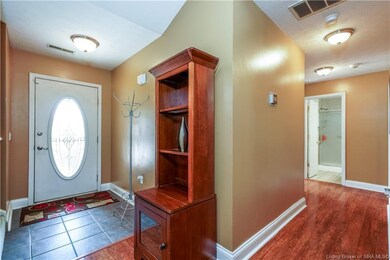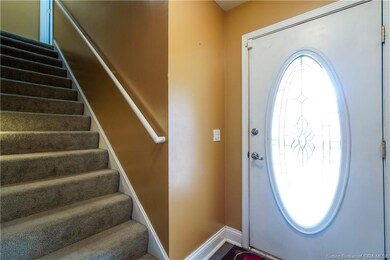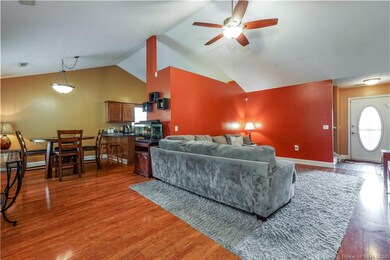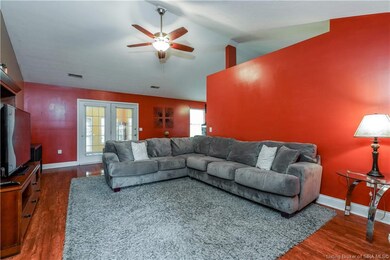
3523 Peach Tree St Jeffersonville, IN 47130
Highlights
- Scenic Views
- Cathedral Ceiling
- Corner Lot
- Open Floorplan
- Main Floor Primary Bedroom
- First Floor Utility Room
About This Home
As of March 2024This beautiful home has PLENTY of SPACE to grow in a convenient Jeffersonville location. Entering through the front door and into the large foyer, you'll appreciate an open floor plan with soaring ceilings in living, dining, and kitchen. This home has four bedrooms and two baths, a main floor laundry, and a beautiful enclosed porch with heat located adjacent to the main living room. The corner lot is ideal with relaxing field views as you sit out back on the poured concrete patio in the back. Appliances remain with home. Shed remains. Outdoor swing remains. HVAC replaced in 2020, Roof replaced approx. 2012, Water Heater replaced approx. 3 years ago. Buyer to verify measurements & taxes.
Last Agent to Sell the Property
Semonin REALTORS License #RB16000734 Listed on: 08/30/2021

Home Details
Home Type
- Single Family
Est. Annual Taxes
- $1,866
Year Built
- Built in 2003
Lot Details
- 0.3 Acre Lot
- Lot Dimensions are 90 x 143
- Landscaped
- Corner Lot
Parking
- 2 Car Attached Garage
- Front Facing Garage
- Garage Door Opener
- Driveway
Home Design
- Slab Foundation
- Frame Construction
- Vinyl Siding
- Radon Mitigation System
Interior Spaces
- 2,085 Sq Ft Home
- 1.5-Story Property
- Open Floorplan
- Cathedral Ceiling
- Thermal Windows
- Entrance Foyer
- Formal Dining Room
- First Floor Utility Room
- Utility Room
- Scenic Vista Views
Kitchen
- Breakfast Bar
- Oven or Range
- Microwave
- Dishwasher
Bedrooms and Bathrooms
- 4 Bedrooms
- Primary Bedroom on Main
- Walk-In Closet
- 2 Full Bathrooms
Outdoor Features
- Enclosed patio or porch
- Shed
Utilities
- Forced Air Heating and Cooling System
- Heat Pump System
- Natural Gas Water Heater
Listing and Financial Details
- Assessor Parcel Number 102103500868000009
Ownership History
Purchase Details
Home Financials for this Owner
Home Financials are based on the most recent Mortgage that was taken out on this home.Purchase Details
Home Financials for this Owner
Home Financials are based on the most recent Mortgage that was taken out on this home.Purchase Details
Similar Homes in the area
Home Values in the Area
Average Home Value in this Area
Purchase History
| Date | Type | Sale Price | Title Company |
|---|---|---|---|
| Deed | $299,000 | Charles L. Triplett | |
| Warranty Deed | $247,000 | None Available | |
| Warranty Deed | -- | None Available |
Property History
| Date | Event | Price | Change | Sq Ft Price |
|---|---|---|---|---|
| 03/08/2024 03/08/24 | Sold | $299,000 | 0.0% | $132 / Sq Ft |
| 01/30/2024 01/30/24 | Pending | -- | -- | -- |
| 01/29/2024 01/29/24 | For Sale | $299,000 | +21.1% | $132 / Sq Ft |
| 09/28/2021 09/28/21 | Sold | $247,000 | -1.2% | $118 / Sq Ft |
| 09/02/2021 09/02/21 | Pending | -- | -- | -- |
| 08/30/2021 08/30/21 | For Sale | $249,900 | -- | $120 / Sq Ft |
Tax History Compared to Growth
Tax History
| Year | Tax Paid | Tax Assessment Tax Assessment Total Assessment is a certain percentage of the fair market value that is determined by local assessors to be the total taxable value of land and additions on the property. | Land | Improvement |
|---|---|---|---|---|
| 2024 | $2,680 | $286,300 | $37,200 | $249,100 |
| 2023 | $2,680 | $264,600 | $48,500 | $216,100 |
| 2022 | $2,399 | $239,900 | $48,500 | $191,400 |
| 2021 | $1,923 | $192,300 | $39,700 | $152,600 |
| 2020 | $1,866 | $183,200 | $30,900 | $152,300 |
| 2019 | $1,719 | $168,500 | $30,900 | $137,600 |
| 2018 | $1,610 | $157,600 | $30,900 | $126,700 |
| 2017 | $1,509 | $147,500 | $30,900 | $116,600 |
| 2016 | $1,454 | $142,000 | $30,900 | $111,100 |
| 2014 | $1,191 | $148,900 | $30,900 | $118,000 |
| 2013 | -- | $146,300 | $30,900 | $115,400 |
Agents Affiliated with this Home
-
Victoria Johns

Seller's Agent in 2024
Victoria Johns
Green Tree Real Estate Services
(502) 810-7464
148 in this area
282 Total Sales
-
Matthew Watkin

Buyer's Agent in 2024
Matthew Watkin
Ward Realty Services
(812) 989-8674
4 in this area
44 Total Sales
-
Jeremy Ward

Buyer Co-Listing Agent in 2024
Jeremy Ward
Ward Realty Services
(812) 987-4048
126 in this area
1,226 Total Sales
-
Janet Dale Himmelheber

Seller's Agent in 2021
Janet Dale Himmelheber
Semonin Realty
(502) 299-9878
44 in this area
128 Total Sales
Map
Source: Southern Indiana REALTORS® Association
MLS Number: 202109314
APN: 10-21-03-500-868.000-009
- 0 Coopers Ln
- 4218 Mary Emma Dr
- 4135 Uhl Dr Unit 55
- 6556 Abney Ct
- 6561 Abney Ct
- 4169 Laverne Way
- 4171 Laverne Way
- 4018 Williams Crossing Way
- 0 Bent Grass Ln
- 4176 Heitz Ave
- 3409 Stenger Ln
- 4033 Williams Crossing Way Unit 301
- 4243 Limestone Trace
- 4704 Slone Dr
- 3115 Wheatfield Blvd
- 3923 Wheat Ave
- 4506 Viola Dr
- 0 Hamburg Pike
- 4692 Red Tail Ridge
- 4648 Red Tail Ridge
