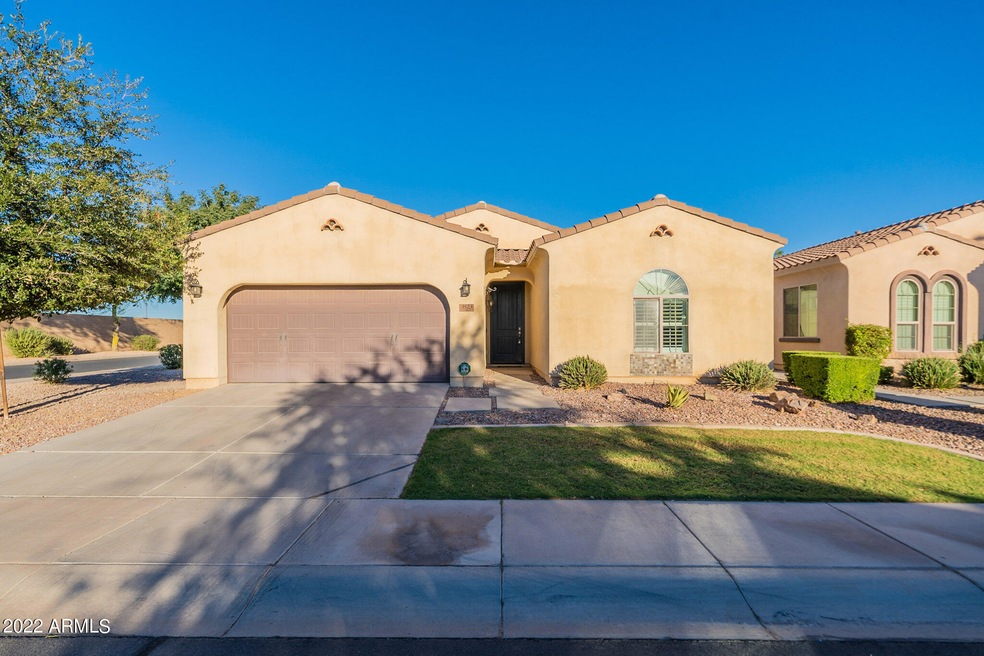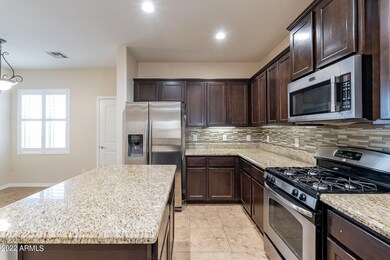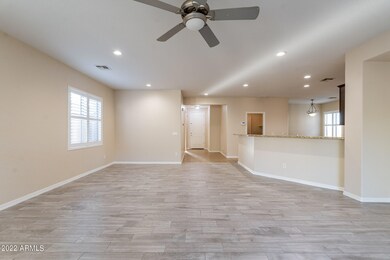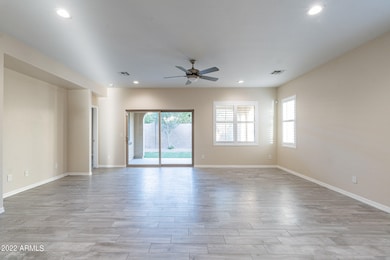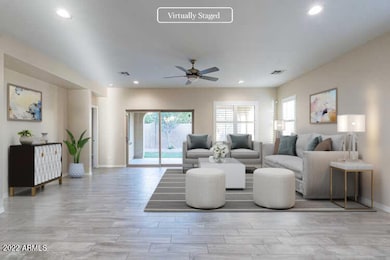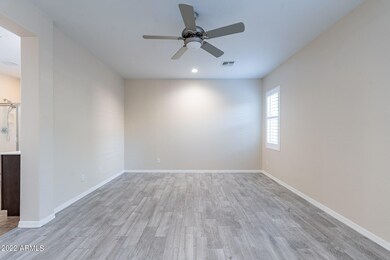
3523 S Washington St Chandler, AZ 85286
Ocotillo NeighborhoodHighlights
- Granite Countertops
- Covered Patio or Porch
- Tile Flooring
- Basha Elementary School Rated A
- Eat-In Kitchen
- Kitchen Island
About This Home
As of March 2023Lovely 3 bedroom, 2 bath home in a ideally located gated subdivision. Eat-in kitchen with a deep pantry, granite countertops and stainless steel appliances. Open concept living combines the kitchen, dining and living room areas. Split floor plan gives you the Primary suite in the back and two ample sized bedrooms up front. Low maintenance backyard with Astroturf and landscaping makes enjoying time outside that much easier.
Last Agent to Sell the Property
Patrick Russey
Redfin Corporation License #SA664854000 Listed on: 10/17/2022

Home Details
Home Type
- Single Family
Est. Annual Taxes
- $2,425
Year Built
- Built in 2012
Lot Details
- 5,269 Sq Ft Lot
- Block Wall Fence
- Artificial Turf
- Grass Covered Lot
HOA Fees
- $95 Monthly HOA Fees
Parking
- 2 Car Garage
Home Design
- Wood Frame Construction
- Tile Roof
- Stucco
Interior Spaces
- 1,890 Sq Ft Home
- 1-Story Property
- Ceiling Fan
- Tile Flooring
Kitchen
- Eat-In Kitchen
- Gas Cooktop
- Built-In Microwave
- Kitchen Island
- Granite Countertops
Bedrooms and Bathrooms
- 3 Bedrooms
- Primary Bathroom is a Full Bathroom
- 2 Bathrooms
Outdoor Features
- Covered Patio or Porch
Schools
- Basha Elementary School
- Santan Junior High School
- Hamilton High School
Utilities
- Refrigerated Cooling System
- Heating System Uses Natural Gas
- High Speed Internet
- Cable TV Available
Community Details
- Association fees include ground maintenance
- Ogden & Company Association, Phone Number (480) 396-4567
- Cachet At Paseo Lindo Subdivision
Listing and Financial Details
- Tax Lot 23
- Assessor Parcel Number 303-87-660
Ownership History
Purchase Details
Home Financials for this Owner
Home Financials are based on the most recent Mortgage that was taken out on this home.Purchase Details
Purchase Details
Home Financials for this Owner
Home Financials are based on the most recent Mortgage that was taken out on this home.Purchase Details
Home Financials for this Owner
Home Financials are based on the most recent Mortgage that was taken out on this home.Similar Homes in the area
Home Values in the Area
Average Home Value in this Area
Purchase History
| Date | Type | Sale Price | Title Company |
|---|---|---|---|
| Warranty Deed | $520,000 | Os National | |
| Warranty Deed | $618,800 | Os National | |
| Deed | -- | Security Title Agency | |
| Warranty Deed | $302,000 | Security Title Agency | |
| Special Warranty Deed | $225,968 | Stewart Title & Trust Of Pho |
Mortgage History
| Date | Status | Loan Amount | Loan Type |
|---|---|---|---|
| Open | $416,000 | New Conventional | |
| Previous Owner | $400,000 | New Conventional | |
| Previous Owner | $275,000 | New Conventional | |
| Previous Owner | $276,000 | New Conventional | |
| Previous Owner | $286,900 | New Conventional | |
| Previous Owner | $220,239 | FHA |
Property History
| Date | Event | Price | Change | Sq Ft Price |
|---|---|---|---|---|
| 03/07/2023 03/07/23 | Sold | $520,000 | -3.3% | $275 / Sq Ft |
| 02/07/2023 02/07/23 | Pending | -- | -- | -- |
| 01/25/2023 01/25/23 | Price Changed | $538,000 | -1.1% | $285 / Sq Ft |
| 01/04/2023 01/04/23 | Price Changed | $544,000 | -2.2% | $288 / Sq Ft |
| 12/07/2022 12/07/22 | Price Changed | $556,000 | -0.4% | $294 / Sq Ft |
| 10/26/2022 10/26/22 | Price Changed | $558,000 | -1.2% | $295 / Sq Ft |
| 10/17/2022 10/17/22 | For Sale | $565,000 | +87.1% | $299 / Sq Ft |
| 03/31/2017 03/31/17 | Sold | $302,000 | -1.0% | $160 / Sq Ft |
| 02/11/2017 02/11/17 | Pending | -- | -- | -- |
| 02/10/2017 02/10/17 | For Sale | $305,000 | -- | $161 / Sq Ft |
Tax History Compared to Growth
Tax History
| Year | Tax Paid | Tax Assessment Tax Assessment Total Assessment is a certain percentage of the fair market value that is determined by local assessors to be the total taxable value of land and additions on the property. | Land | Improvement |
|---|---|---|---|---|
| 2025 | $2,567 | $33,409 | -- | -- |
| 2024 | $2,514 | $31,818 | -- | -- |
| 2023 | $2,514 | $40,730 | $8,140 | $32,590 |
| 2022 | $2,425 | $32,050 | $6,410 | $25,640 |
| 2021 | $2,542 | $29,770 | $5,950 | $23,820 |
| 2020 | $2,531 | $27,850 | $5,570 | $22,280 |
| 2019 | $2,434 | $24,930 | $4,980 | $19,950 |
| 2018 | $2,358 | $23,750 | $4,750 | $19,000 |
| 2017 | $2,203 | $23,470 | $4,690 | $18,780 |
| 2016 | $2,122 | $23,710 | $4,740 | $18,970 |
| 2015 | $2,057 | $21,450 | $4,290 | $17,160 |
Agents Affiliated with this Home
-
Patrick Russey
P
Seller's Agent in 2023
Patrick Russey
Redfin Corporation
-
Javad Mahmoudzadeh
J
Buyer's Agent in 2023
Javad Mahmoudzadeh
West USA Realty
1 in this area
9 Total Sales
-
Beth Rider

Seller's Agent in 2017
Beth Rider
Keller Williams Arizona Realty
(480) 666-0501
8 in this area
1,595 Total Sales
-
Sreedevi Bobbili
S
Buyer's Agent in 2017
Sreedevi Bobbili
HomeSmart
(602) 639-3444
3 Total Sales
Map
Source: Arizona Regional Multiple Listing Service (ARMLS)
MLS Number: 6478218
APN: 303-87-660
- 3575 S Jasmine Dr
- 281 E Hackberry Dr
- 281 E Shamrock Dr
- 264 E Shamrock Dr
- 226 E Markwood Dr
- 121 W Hackberry Dr
- 371 W Indigo Dr
- 250 E Wisteria Dr
- Oban Plan at Viviendo
- Vienne Plan at Viviendo
- Cork Plan at Viviendo
- Reine Plan at Viviendo
- 4100 S Pinelake Way Unit 185
- 4100 S Pinelake Way Unit 104
- 4100 S Pinelake Way Unit 166
- 4100 S Pinelake Way Unit 149
- 462 W Myrtle Dr
- 418 W Balsam Dr
- 139 E Bluejay Dr
- 2969 S Colorado St
