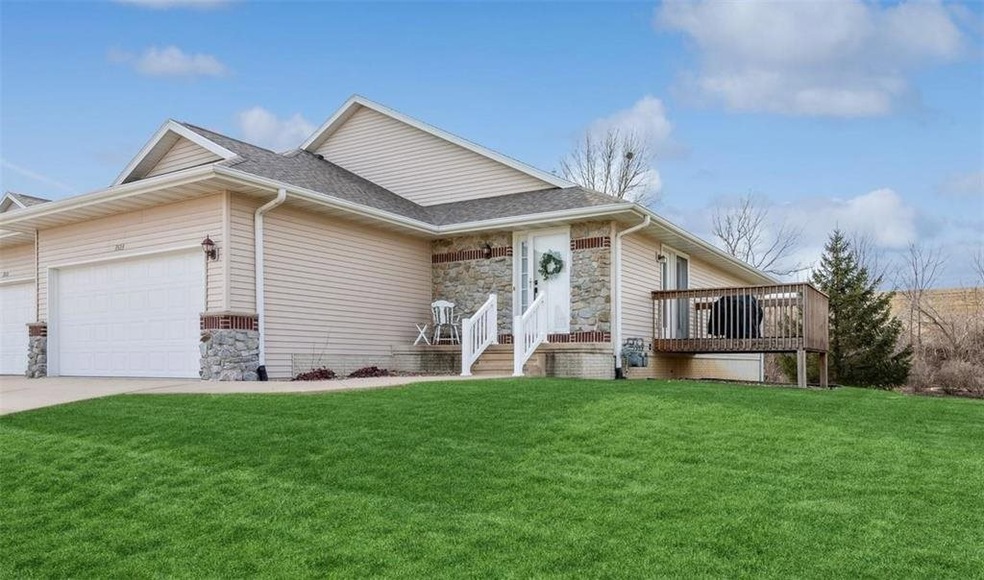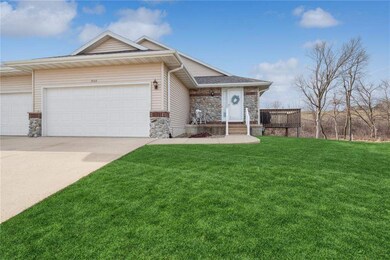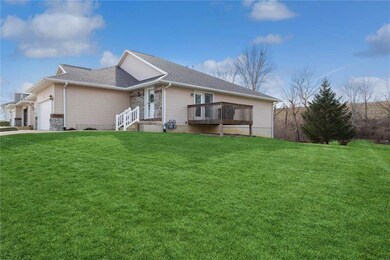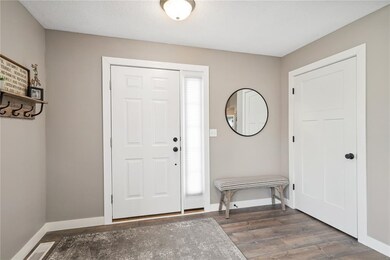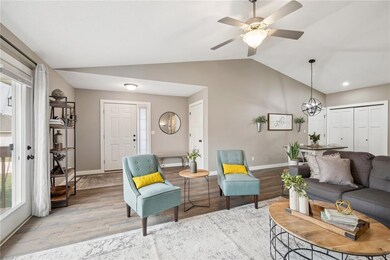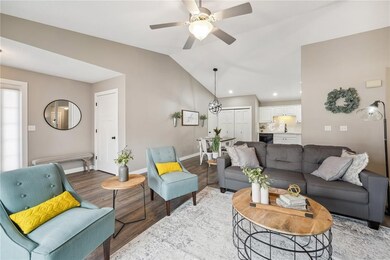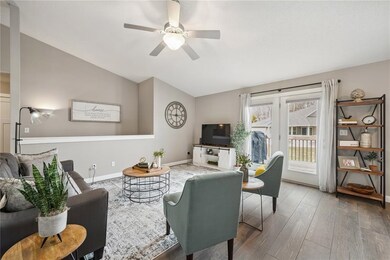
3523 Stoney Point Rd SW Unit 3523 Cedar Rapids, IA 52404
Highlights
- Main Floor Primary Bedroom
- Cul-De-Sac
- Forced Air Heating and Cooling System
- Prairie Ridge Elementary School Rated A-
- Living Room
- Combination Kitchen and Dining Room
About This Home
As of March 2024Come feel at home as you explore this warm, relaxing condo that sits on a quiet cul-de-sac. This beautifully designed and newly updated condo offers 1249 sqft of living space on the main floor and features 2 bedrooms, multiple storage closets, 2 full baths, first floor laundry, 100 sqft deck, and a two-stall garage with extra high ceiling. The primary bedroom has a convenient walk-in style closet and also features it's own private bath with a walk-in shower. The unfinished lower level has an incredibly spacious layout, with plenty of opportunities to meet your needs for entertainment, storage, additional bedrooms, or whatever else you can dream up. New owners will have peace of mind knowing the HOA will take care of all the mowing and snow removal. Two pets are permitted for each unit outlined within the HOA. Call or text to set up your private tour today.
Last Buyer's Agent
INACTIVE AGENT
INACTIVE OFFICE
Home Details
Home Type
- Single Family
Est. Annual Taxes
- $3,232
Year Built
- Built in 2008
Lot Details
- Cul-De-Sac
HOA Fees
- $175 Monthly HOA Fees
Parking
- 2 Parking Spaces
Home Design
- Poured Concrete
- Frame Construction
Interior Spaces
- 1,249 Sq Ft Home
- Family Room Downstairs
- Living Room
- Combination Kitchen and Dining Room
- Basement Fills Entire Space Under The House
Kitchen
- Oven or Range
- Microwave
- Dishwasher
Bedrooms and Bathrooms
- 2 Main Level Bedrooms
- Primary Bedroom on Main
- 2 Full Bathrooms
Laundry
- Laundry on main level
- Dryer
- Washer
Schools
- College Comm Elementary And Middle School
- College Comm High School
Utilities
- Forced Air Heating and Cooling System
- Heating System Uses Gas
Community Details
- Association fees include grounds maintenance
- Stone Creek Subdivision
Listing and Financial Details
- Assessor Parcel Number 20022-51008-01042
Ownership History
Purchase Details
Home Financials for this Owner
Home Financials are based on the most recent Mortgage that was taken out on this home.Purchase Details
Home Financials for this Owner
Home Financials are based on the most recent Mortgage that was taken out on this home.Purchase Details
Home Financials for this Owner
Home Financials are based on the most recent Mortgage that was taken out on this home.Purchase Details
Home Financials for this Owner
Home Financials are based on the most recent Mortgage that was taken out on this home.Similar Homes in Cedar Rapids, IA
Home Values in the Area
Average Home Value in this Area
Purchase History
| Date | Type | Sale Price | Title Company |
|---|---|---|---|
| Warranty Deed | $203,500 | None Listed On Document | |
| Legal Action Court Order | $165,500 | None Available | |
| Warranty Deed | $147,500 | None Available | |
| Warranty Deed | $139,000 | None Available |
Mortgage History
| Date | Status | Loan Amount | Loan Type |
|---|---|---|---|
| Previous Owner | $132,160 | New Conventional | |
| Previous Owner | $110,000 | New Conventional | |
| Previous Owner | $70,000 | New Conventional | |
| Previous Owner | $69,373 | Purchase Money Mortgage |
Property History
| Date | Event | Price | Change | Sq Ft Price |
|---|---|---|---|---|
| 03/28/2024 03/28/24 | Sold | $203,500 | 0.0% | $163 / Sq Ft |
| 02/17/2024 02/17/24 | Pending | -- | -- | -- |
| 02/17/2024 02/17/24 | For Sale | $203,500 | +23.2% | $163 / Sq Ft |
| 07/08/2019 07/08/19 | Sold | $165,200 | -2.8% | $132 / Sq Ft |
| 05/29/2019 05/29/19 | Pending | -- | -- | -- |
| 04/08/2019 04/08/19 | For Sale | $169,900 | +15.2% | $136 / Sq Ft |
| 05/22/2017 05/22/17 | Sold | $147,500 | -3.0% | $118 / Sq Ft |
| 02/24/2017 02/24/17 | Pending | -- | -- | -- |
| 12/28/2016 12/28/16 | For Sale | $152,000 | -- | $122 / Sq Ft |
Tax History Compared to Growth
Tax History
| Year | Tax Paid | Tax Assessment Tax Assessment Total Assessment is a certain percentage of the fair market value that is determined by local assessors to be the total taxable value of land and additions on the property. | Land | Improvement |
|---|---|---|---|---|
| 2023 | $3,232 | $196,200 | $27,000 | $169,200 |
| 2022 | $3,170 | $154,800 | $22,000 | $132,800 |
| 2021 | $3,302 | $154,800 | $22,000 | $132,800 |
| 2020 | $3,302 | $153,600 | $22,000 | $131,600 |
| 2019 | $3,216 | $151,900 | $22,000 | $129,900 |
| 2018 | $2,986 | $151,900 | $22,000 | $129,900 |
| 2017 | $3,027 | $145,700 | $15,000 | $130,700 |
| 2016 | $3,027 | $139,900 | $15,000 | $124,900 |
| 2015 | $3,105 | $144,318 | $15,000 | $129,318 |
| 2014 | $2,918 | $144,318 | $15,000 | $129,318 |
| 2013 | $2,770 | $144,318 | $15,000 | $129,318 |
Agents Affiliated with this Home
-
C
Seller's Agent in 2024
Cory Wolf
Keller Williams Legacy Group
(319) 350-7453
20 Total Sales
-
I
Buyer's Agent in 2024
INACTIVE AGENT
INACTIVE OFFICE
-
B
Seller's Agent in 2019
Bob Kula
IOWA REALTY
(319) 393-4900
39 Total Sales
-
D
Buyer's Agent in 2019
Dawn Tucker
INTREPID REAL ESTATE
-
K
Seller's Agent in 2017
Katie Lee
Pinnacle Realty LLC
-
R
Buyer's Agent in 2017
Robyn Meister
SKOGMAN REALTY
(319) 364-3104
29 Total Sales
Map
Source: Iowa City Area Association of REALTORS®
MLS Number: 202400943
APN: 20022-51008-01042
- 3531 Stoney Point Rd SW Unit 3531
- 6514 Fox Run Dr SW
- 3516 Stoneview Cir SW Unit 3516
- 3626 Stoneview Cir SW Unit 3626
- 3734 Stoneview Cir SW Unit 3734
- 3810 Waterview Ct SW
- 7032 Waterview Dr SW Unit 7032
- 6807 Waterview Dr SW
- 3355 & 3445 Stone Creek Cir SW
- 7106 Water View Dr SW
- 7104 Waterview Dr SW
- 7080 Waterview Dr SW
- 7074 Waterview Dr SW
- 7112 Water View Dr SW
- 7110 Waterview Dr SW
- 550 Meadow Oak Cir
- 3445 Stone Creek Cir SW
- 4157 Lakeview Dr SW Unit 4157
- 4131 Lakeview Dr SW Unit 4131
- 2903 Belle St SW
