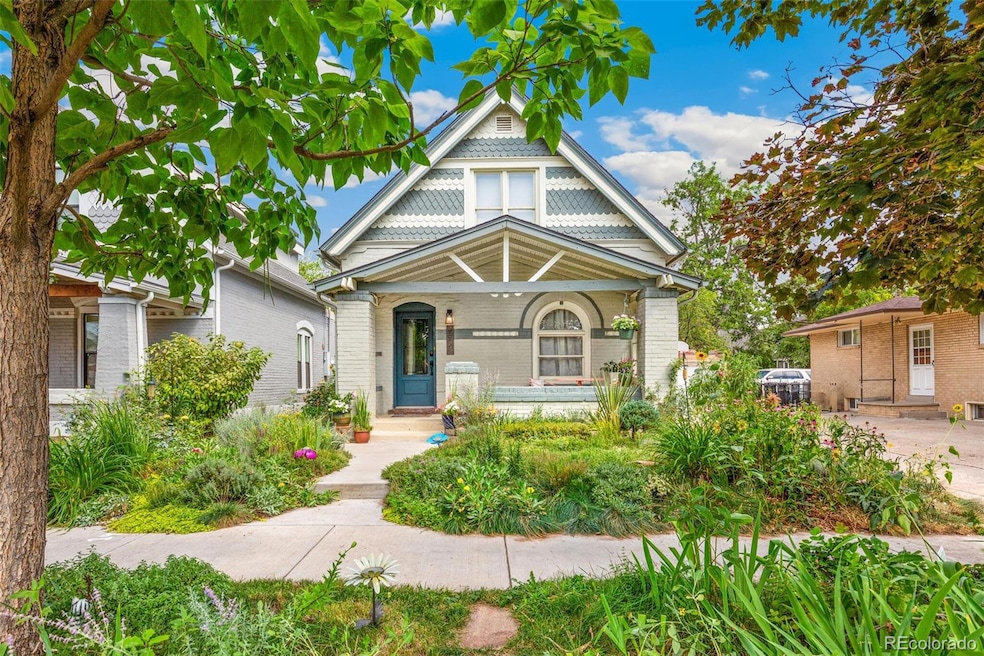3523 W 39th Ave Denver, CO 80211
Berkeley NeighborhoodEstimated payment $4,686/month
Highlights
- Wood Flooring
- Victorian Architecture
- Granite Countertops
- Skinner Middle School Rated 9+
- High Ceiling
- Mud Room
About This Home
Gracious Berkeley Victorian with an unforgettable and exceptional lot! Pretty as a picture and ready for you to call it home! Classic Victorian exterior with new paint and a welcoming front porch to enjoy your garden view. Perfect blend of vintage vibe and modern updates inside and out! Step inside to a wide open living room with high ceilings, original trim, wood floors, and a huge southern-facing window to let all the natural light in. Formal dining room adjacent to the living room with plenty of space to entertain guests. The kitchen is adorned with granite countertops, ample cabinet space, including a pantry, and sits perfectly poised with easy access to the dining room or outdoors. The main floor ensuite would be a perfect office space or main floor guest suite. Fully remodeled main floor full bathroom. Laundry/mud room with folding surface and tons of storage. Basement is unfinished, in pristine condition with new systems and interior storage space. Backyard is unlike anything else in the market - fully decked out with a large patio, gardens with expertly designed flower plantings to always be in bloom—truly a delight for the senses to experience! PLUS turf, garden area, pergola, and mature trees. Incredible garaging too—OVERSIZED 2 car. The second story offers 2 additional bedrooms, one accommodating a king-sized bed with ease, plus a newer half bath. Updated systems, nothing to do here except move in and enjoy! Enjoy great walkability to Tennyson and Highlands Square and easy highway access. One-of-a-kind Victorian that is not to be missed!
Listing Agent
Compass - Denver Brokerage Email: angelica@nostalgichomes.com,303-455-5535 License #100036013 Listed on: 09/10/2025

Co-Listing Agent
Compass - Denver Brokerage Email: angelica@nostalgichomes.com,303-455-5535 License #40003516
Home Details
Home Type
- Single Family
Est. Annual Taxes
- $2,848
Year Built
- Built in 1888 | Remodeled
Lot Details
- 5,830 Sq Ft Lot
- South Facing Home
- Property is Fully Fenced
- Landscaped
- Level Lot
- Garden
- Property is zoned U-SU-B1
Parking
- 2 Car Garage
- Oversized Parking
Home Design
- Victorian Architecture
- Brick Exterior Construction
- Wood Siding
Interior Spaces
- 2-Story Property
- High Ceiling
- Ceiling Fan
- Mud Room
- Living Room
- Dining Room
- Utility Room
- Unfinished Basement
- Partial Basement
- Smart Locks
Kitchen
- Double Oven
- Range
- Microwave
- Dishwasher
- Granite Countertops
Flooring
- Wood
- Tile
Bedrooms and Bathrooms
- Walk-In Closet
Laundry
- Laundry Room
- Dryer
- Washer
Outdoor Features
- Patio
- Rain Gutters
- Front Porch
Schools
- Centennial Elementary School
- Skinner Middle School
- North High School
Utilities
- Forced Air Heating and Cooling System
Community Details
- No Home Owners Association
- Berkeley Subdivision
Listing and Financial Details
- Assessor Parcel Number 2203-22-012
Map
Home Values in the Area
Average Home Value in this Area
Tax History
| Year | Tax Paid | Tax Assessment Tax Assessment Total Assessment is a certain percentage of the fair market value that is determined by local assessors to be the total taxable value of land and additions on the property. | Land | Improvement |
|---|---|---|---|---|
| 2024 | $2,848 | $35,960 | $23,500 | $12,460 |
| 2023 | $2,786 | $35,960 | $23,500 | $12,460 |
| 2022 | $2,743 | $34,490 | $27,190 | $7,300 |
| 2021 | $2,647 | $35,480 | $27,970 | $7,510 |
| 2020 | $2,497 | $33,660 | $27,980 | $5,680 |
| 2019 | $2,427 | $33,660 | $27,980 | $5,680 |
| 2018 | $2,145 | $27,730 | $20,870 | $6,860 |
| 2017 | $2,139 | $27,730 | $20,870 | $6,860 |
| 2016 | $1,495 | $26,290 | $17,305 | $8,985 |
| 2015 | $1,432 | $26,290 | $17,305 | $8,985 |
| 2014 | $1,056 | $20,680 | $9,226 | $11,454 |
Property History
| Date | Event | Price | Change | Sq Ft Price |
|---|---|---|---|---|
| 09/10/2025 09/10/25 | For Sale | $835,000 | -- | $714 / Sq Ft |
Purchase History
| Date | Type | Sale Price | Title Company |
|---|---|---|---|
| Warranty Deed | $415,000 | Fidelity National Title | |
| Interfamily Deed Transfer | -- | -- |
Mortgage History
| Date | Status | Loan Amount | Loan Type |
|---|---|---|---|
| Open | $369,837 | New Conventional | |
| Closed | $394,250 | New Conventional | |
| Previous Owner | $50,000 | Credit Line Revolving | |
| Previous Owner | $41,000 | Credit Line Revolving | |
| Previous Owner | $25,500 | No Value Available |
Source: REcolorado®
MLS Number: 7474529
APN: 2203-22-012
- 3886 Meade St
- 3822 Julian St
- 4047 Lowell Blvd
- 3864 Osceola St
- 3758 Newton St
- 4000 Irving St
- 3782 Osceola St
- 3375 W 37th Ave
- 3937 Osceola St
- 3770 Osceola St
- 3854 Perry St
- 3946 Perry St
- 3334 W 37th Ave
- 4121 Hooker St
- 3737 Osceola St
- 3361 W 36th Ave
- 3130 W 38th Ave Unit 4
- 3121 W Clyde Place
- 4169 Hooker St
- 4010 Grove St
- 3550 W 38th Ave
- 3400 W 38th Ave
- 3339 W 39th Ave Unit Carriage House
- 4032 Quitman St
- 3519 Newton St
- 4425 King St
- 3950 W 44th Ave
- 4231 Federal Blvd
- 3860 Tennyson St
- 2938 W 42nd Ave
- 4345 W 38th Ave Unit 207
- 3635 Stuart St
- 3251 Lowell Blvd
- 3350 W Moncrieff Place
- 4361 N Raleigh St
- 3233 Meade St
- 3405 W 32nd Ave
- 3921 Utica St
- 4511 Perry St
- 3478 W 32nd Ave






